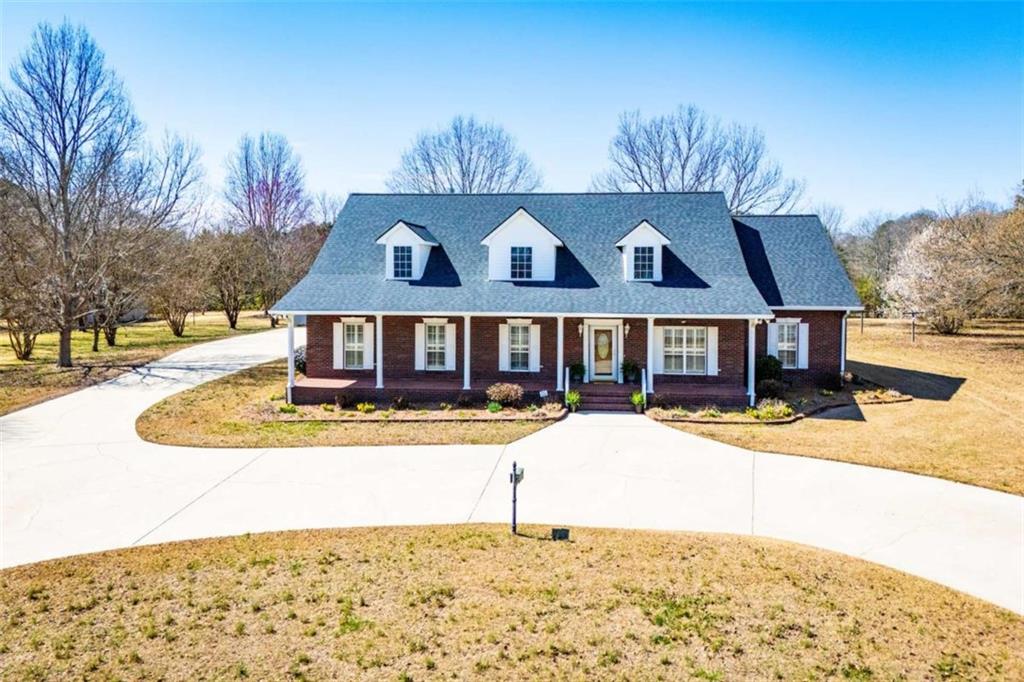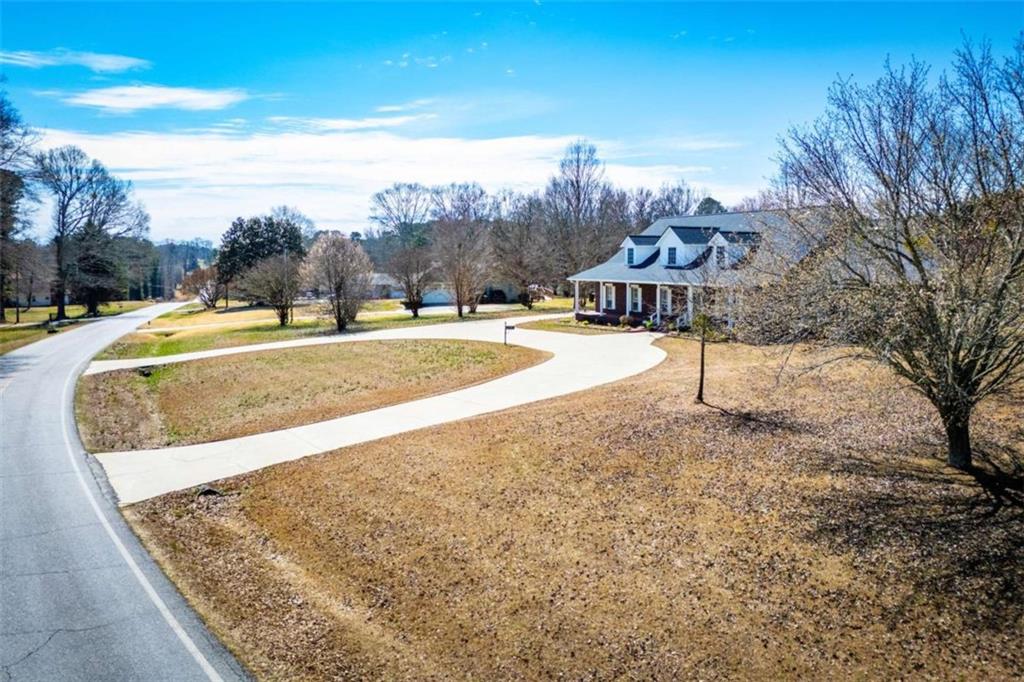111 Dixson Road, Bowdon, GA 30108
$559,900
4
Beds
3
Baths
3,457
Sq Ft
Single Family
Active
Listed by
Melissa Shadrix
Georgia West Realty, Inc.
Last updated:
June 14, 2025, 01:18 PM
MLS#
7579304
Source:
FIRSTMLS
About This Home
Home Facts
Single Family
3 Baths
4 Bedrooms
Built in 1996
Price Summary
559,900
$161 per Sq. Ft.
MLS #:
7579304
Last Updated:
June 14, 2025, 01:18 PM
Rooms & Interior
Bedrooms
Total Bedrooms:
4
Bathrooms
Total Bathrooms:
3
Full Bathrooms:
3
Interior
Living Area:
3,457 Sq. Ft.
Structure
Structure
Architectural Style:
Traditional
Building Area:
3,457 Sq. Ft.
Year Built:
1996
Lot
Lot Size (Sq. Ft):
198,198
Finances & Disclosures
Price:
$559,900
Price per Sq. Ft:
$161 per Sq. Ft.
Contact an Agent
Yes, I would like more information from Coldwell Banker. Please use and/or share my information with a Coldwell Banker agent to contact me about my real estate needs.
By clicking Contact I agree a Coldwell Banker Agent may contact me by phone or text message including by automated means and prerecorded messages about real estate services, and that I can access real estate services without providing my phone number. I acknowledge that I have read and agree to the Terms of Use and Privacy Notice.
Contact an Agent
Yes, I would like more information from Coldwell Banker. Please use and/or share my information with a Coldwell Banker agent to contact me about my real estate needs.
By clicking Contact I agree a Coldwell Banker Agent may contact me by phone or text message including by automated means and prerecorded messages about real estate services, and that I can access real estate services without providing my phone number. I acknowledge that I have read and agree to the Terms of Use and Privacy Notice.


