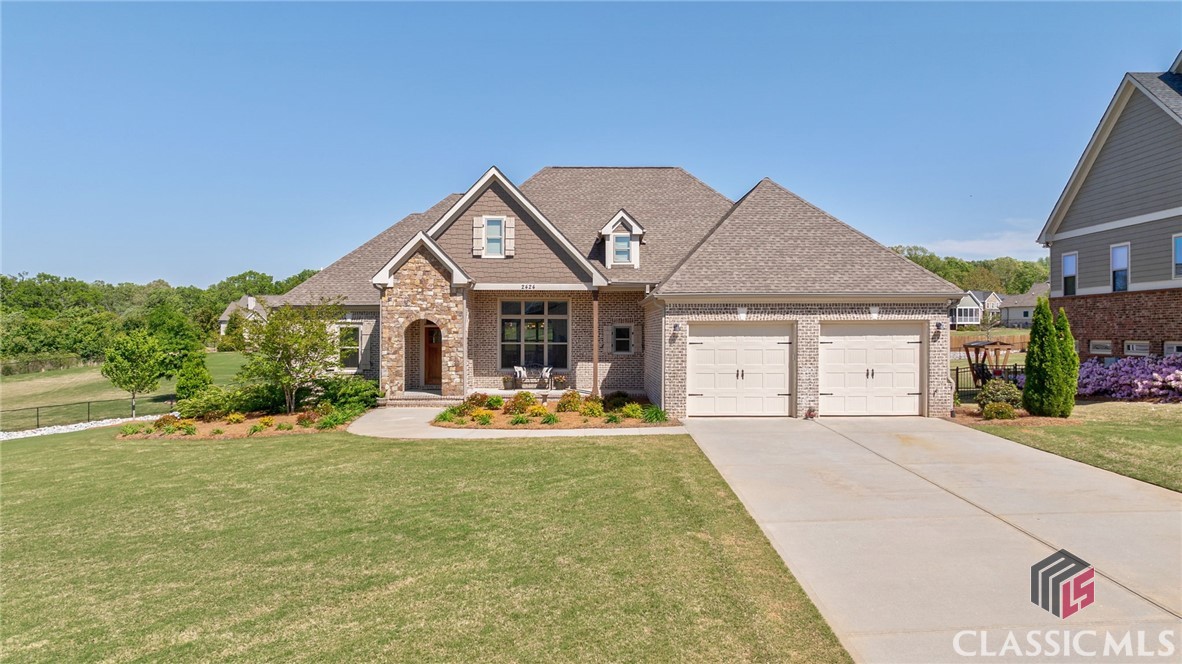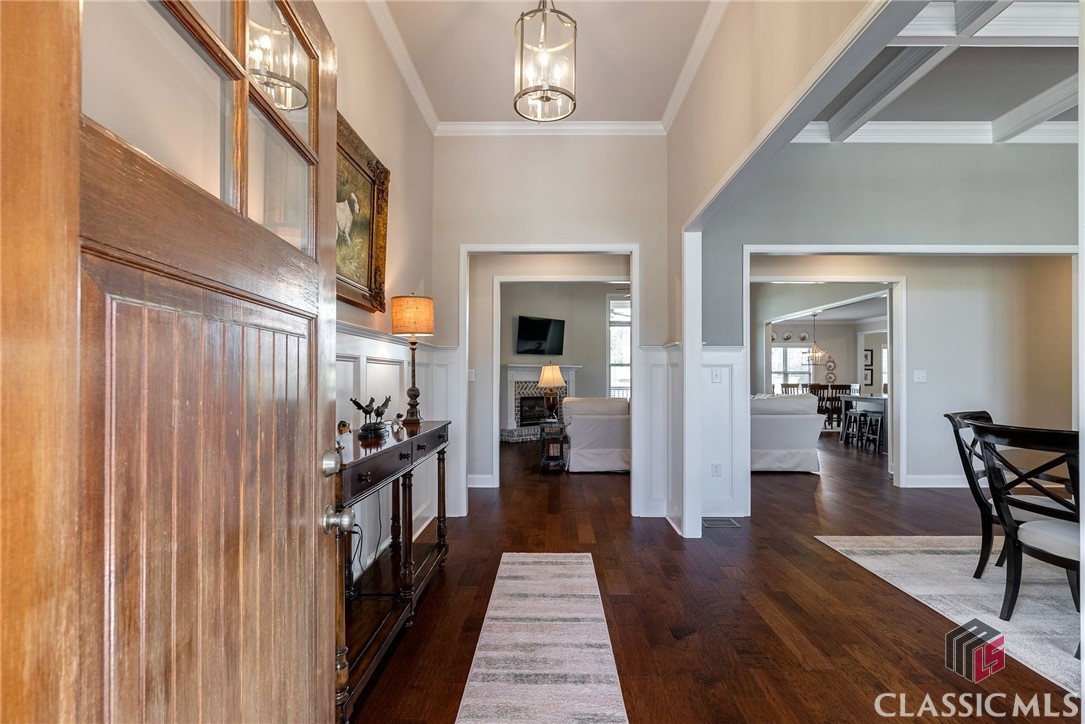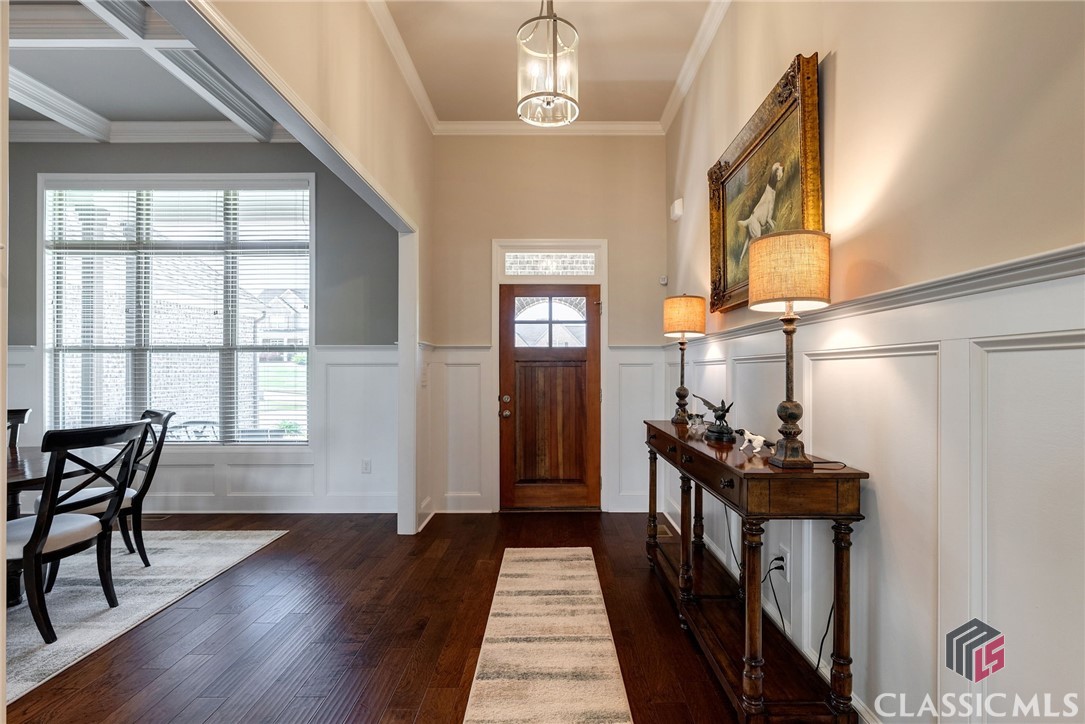In the sought-after Princeton Farms subdivision of Oconee County, GA, this exquisite 4-bedroom, 3.5-bathroom ranch, built in 2019 by Athens Construction Group, offers 3,164 square feet on a tranquil .89-acre lot perfect for families with school-aged children and empty nesters eager to be near their grandchildren in a vibrant community. Zoned for North Oconee High School, an academic and athletic powerhouse with one of the highest graduation rates in Georgia and state championships in football, baseball, basketball, golf, tennis, soccer, and more, this home ensures an exceptional lifestyle. The exterior exudes Southern charm with its stone and siding facade, a welcoming front porch with brick accents, and a steeply pitched roof with dormer windows adding timeless appeal. A double garage provides practicality, while the covered patio with a ceiling fan overlooks a beautifully landscaped lawn, framed by a wooden fence, with greenery and neighboring homes peeking through the trees a serene Southern sanctuary. Inside, the grand foyer sets the tone with gleaming hardwood floors, white wainscoting, and elegant crown molding, blending sophistication with warmth. The great room, featuring soaring ceilings and a striking fireplace, creates a spacious haven for family gatherings or quiet evenings, its lustrous hardwoods flowing seamlessly throughout. The keeping room, a cozier retreat, offers another fireplace and built-in cabinetry, with the same rich hardwoods, ideal for parents unwinding or empty nesters hosting grandchildren. The dining room, with coffered ceilings, intricate crown molding, and hardwood floors, sets the stage for family celebrations or intimate dinners, while the sunlit breakfast room provides a charming spot for morning routines before school. The kitchen, a culinary centerpiece, boasts granite countertops, a spacious island, and a subway tile backsplash, all on hardwoods perfect for preparing meals for a bustling family or treats for grandkids. The main-floor owner's suite, with plush carpeting, tray ceilings, and delicate molding, offers a luxurious escape, its ensuite bathroom featuring wood-look tile floors, a soaking tub, a glass-enclosed shower, and dual vanities. Two additional bedrooms on the main floor share a Jack-and-Jill bathroom, each with hardwood floors, ideal for children or guests, while a half bathroom with stylish tile flooring adds convenience. Upstairs, a private suite with a spacious bedroom, full bathroom, and plush carpeting provides a perfect retreat for teens or visiting family. A back hall drop-zone with custom cabinetry and durable engineered wood flooring keeps life organized, while a walk-in attic offers ample storage. Throughout, crisp crown molding, chair rails, and wainscoting add character, with hardwood floors in living spaces and tile in wet areas ensuring practicality for all. Princeton Farms is a gem for both families and empty nesters, featuring a community swimming pool and tennis courts for active days, plus neighborhood-planned activities for kids that foster lasting friendships. Families will thrive in the vibrant atmosphere, while empty nesters can cherish watching their grandchildren grow in a top-tier school district, all within a tight-knit community. Whether you're cheering at North Oconee's championship games, hosting playdates, or savoring quiet evenings on your covered back deck, this Oconee County treasure wraps you in the warmth of Southern living a timeless home for making memories across generations. This home is just minutes from shopping, vibrant downtown Athens, and the University of Georgia, offering easy access to cultural events, dining, and entertainment for families and empty nesters alike. Don't miss your chance to call this Southern beauty home schedule a tour today and start your next chapter in Princeton Farms!


