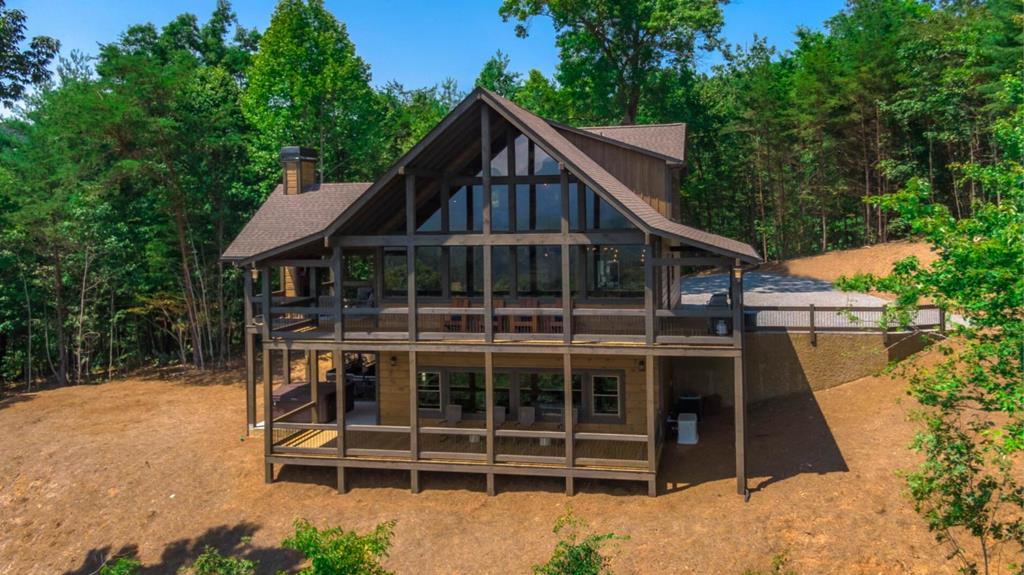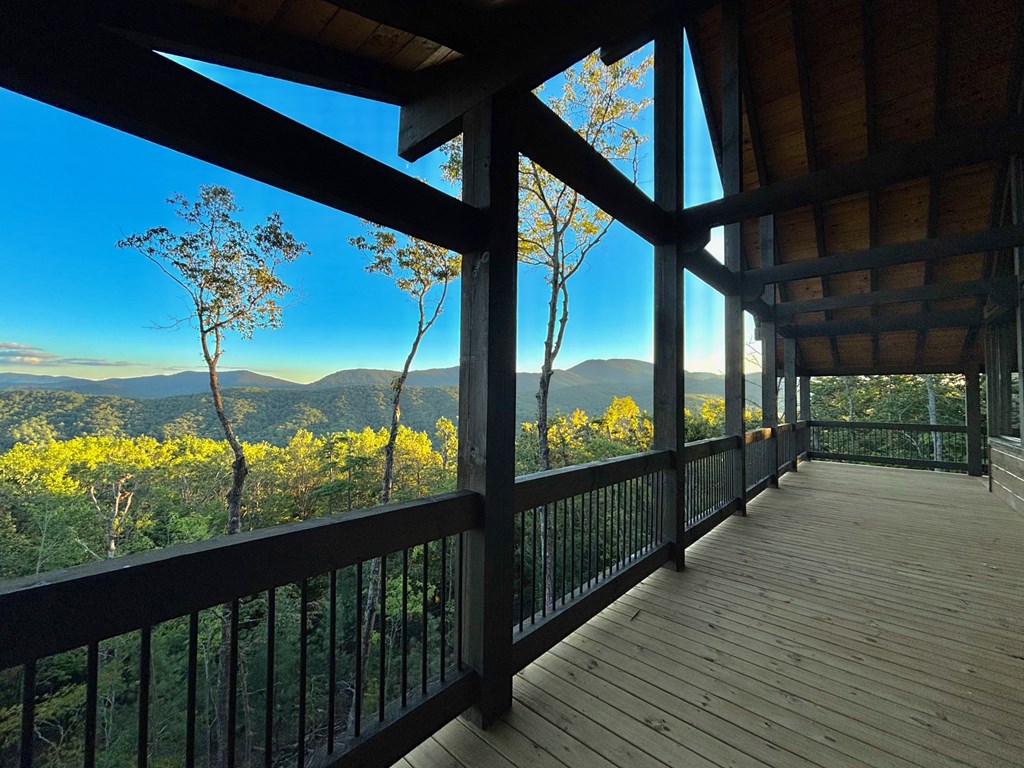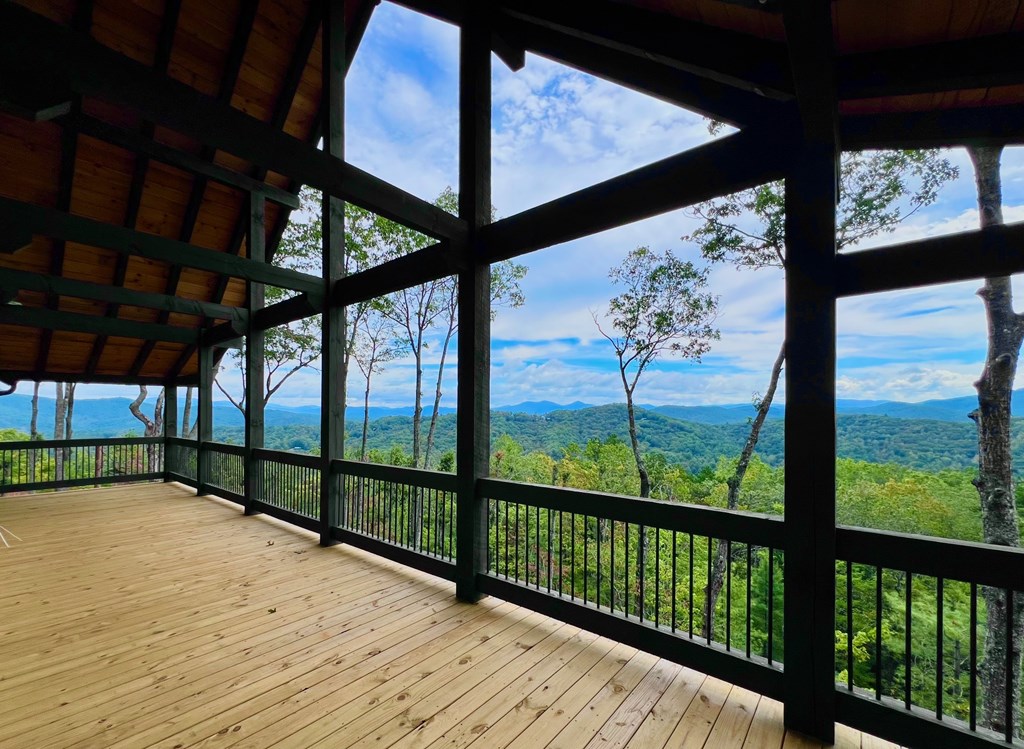


467 Skylight Drive, Blue Ridge, GA 30513
$2,199,977
4
Beds
4
Baths
3,225
Sq Ft
Single Family
Active
Listed by
The Cindy West Team
Remax Town & Country - Ellijay
706-515-7653
Last updated:
October 17, 2025, 04:42 AM
MLS#
419654
Source:
NEG
About This Home
Home Facts
Single Family
4 Baths
4 Bedrooms
Built in 2026
Price Summary
2,199,977
$682 per Sq. Ft.
MLS #:
419654
Last Updated:
October 17, 2025, 04:42 AM
Rooms & Interior
Bedrooms
Total Bedrooms:
4
Bathrooms
Total Bathrooms:
4
Full Bathrooms:
3
Interior
Living Area:
3,225 Sq. Ft.
Structure
Structure
Architectural Style:
Cabin, Chalet
Building Area:
3,225 Sq. Ft.
Year Built:
2026
Lot
Lot Size (Sq. Ft):
87,120
Finances & Disclosures
Price:
$2,199,977
Price per Sq. Ft:
$682 per Sq. Ft.
Contact an Agent
Yes, I would like more information from Coldwell Banker. Please use and/or share my information with a Coldwell Banker agent to contact me about my real estate needs.
By clicking Contact I agree a Coldwell Banker Agent may contact me by phone or text message including by automated means and prerecorded messages about real estate services, and that I can access real estate services without providing my phone number. I acknowledge that I have read and agree to the Terms of Use and Privacy Notice.
Contact an Agent
Yes, I would like more information from Coldwell Banker. Please use and/or share my information with a Coldwell Banker agent to contact me about my real estate needs.
By clicking Contact I agree a Coldwell Banker Agent may contact me by phone or text message including by automated means and prerecorded messages about real estate services, and that I can access real estate services without providing my phone number. I acknowledge that I have read and agree to the Terms of Use and Privacy Notice.