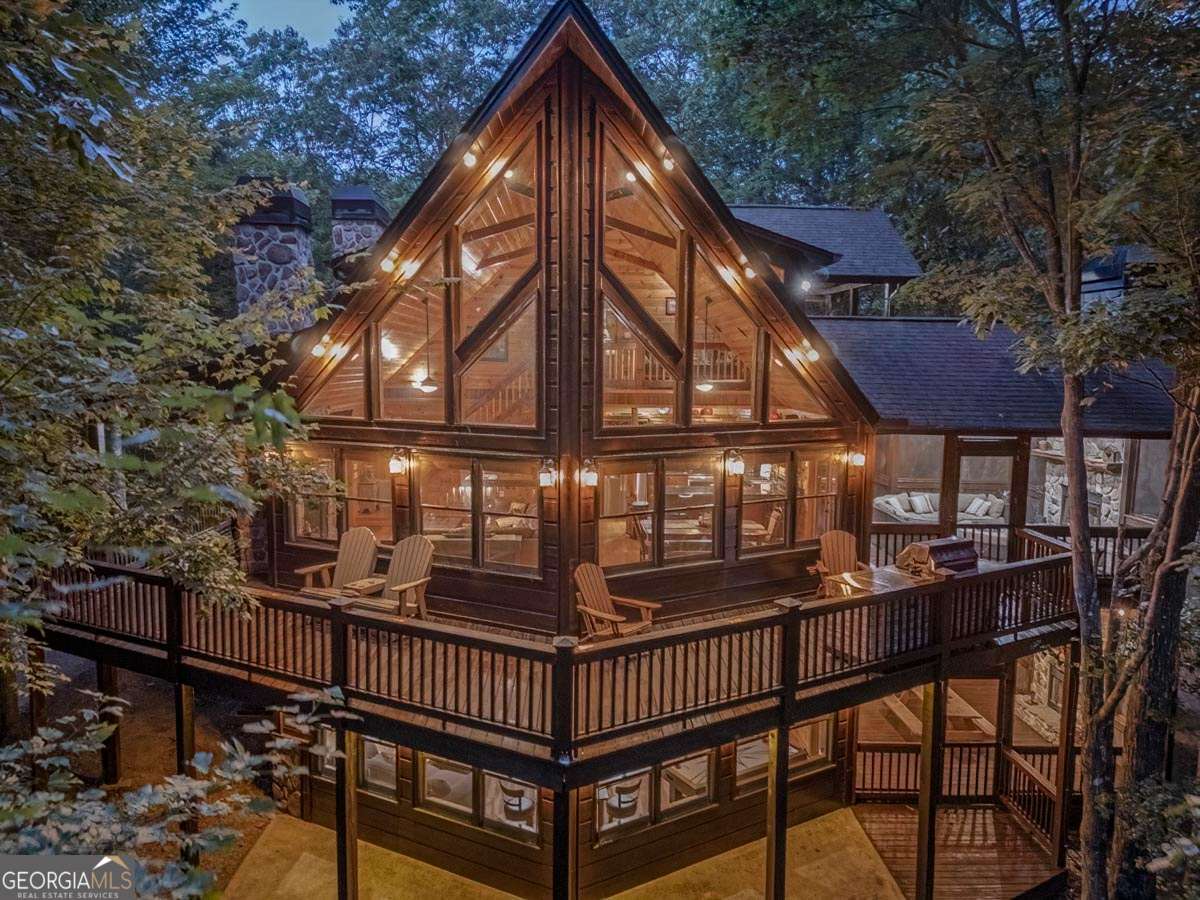Enjoy the stunning display of colors this autumn in the North Georgia Mountains in this dramatic prow-front cabin located in the community of Mountain Tops!! All paved roads, quick and easy access to Highway 515, and the downtown area of Blue Ridge. This chalet design allows for seamless indoor/outdoor living with its expansive wraparound decks and two exterior fireplaces. It takes full advantage of its wooded setting. The floor-to-ceiling windows span multiple stories, flooding the great room with natural light—a nicely-appointed kitchen with granite counters, and newer Whirlpool stainless steel appliances. The main level outdoor fireplace porch is a thoughtfully-designed space that blends the comforts of home with the beauty of the outdoors: centered around a charming, stacked stone wood-burning fireplace, and access to the open sun deck and grilling area—all-inclusive oversized master suite with private balcony and vaulted ceiling. The master bath includes dual sinks, a jetted tub, a walk-in closet, and custom rock work with a cozy gas fireplace. The finished terrace level, AKA the game room, is the place to be. Featuring a full-size air hockey and pool table, wet bar, and classic arcade games, and access to the lower screened porch with hot tub and outdoor fireplace, plus additional sleeping quarters and full bath. If you can't enjoy the property year-round, no worries- this property has a proven track record as a short-term rental. Being sold turnkey with limited exclusions. Additional features: entire cabin and decks recently stained, ample parking, paved semi-circular driveway with new topcoat. 15x20 shed, security system, built-in speakers and outdoor lighting and space to fence in for pets. Welcome home to 417 South Dream Catcher!!
