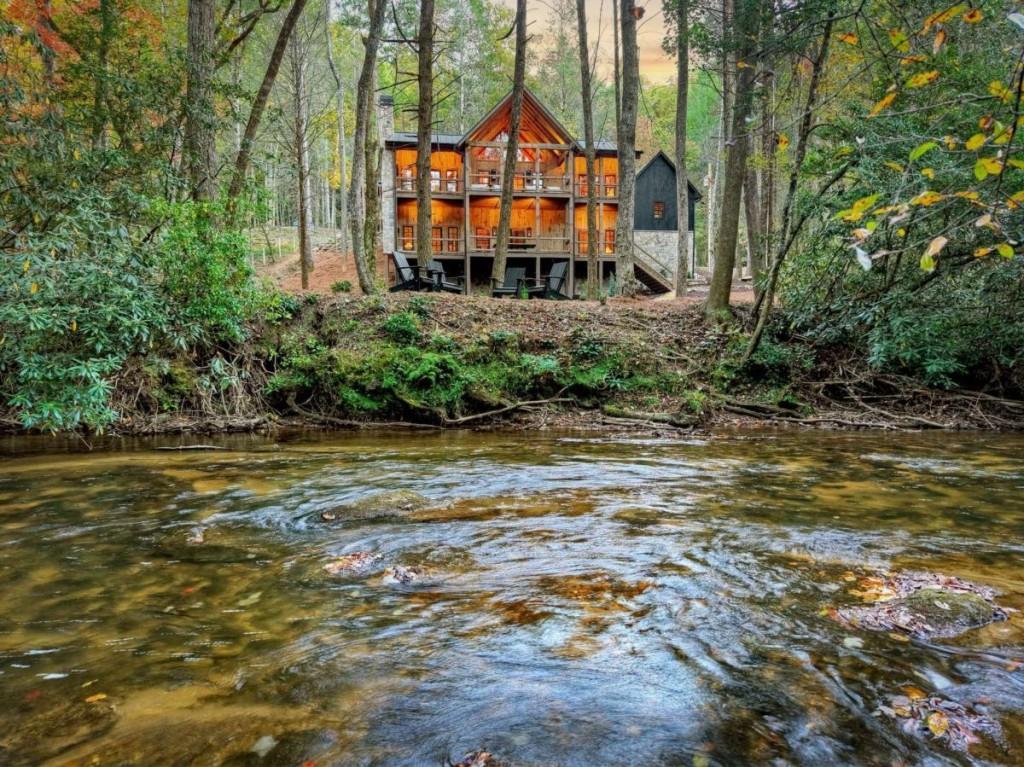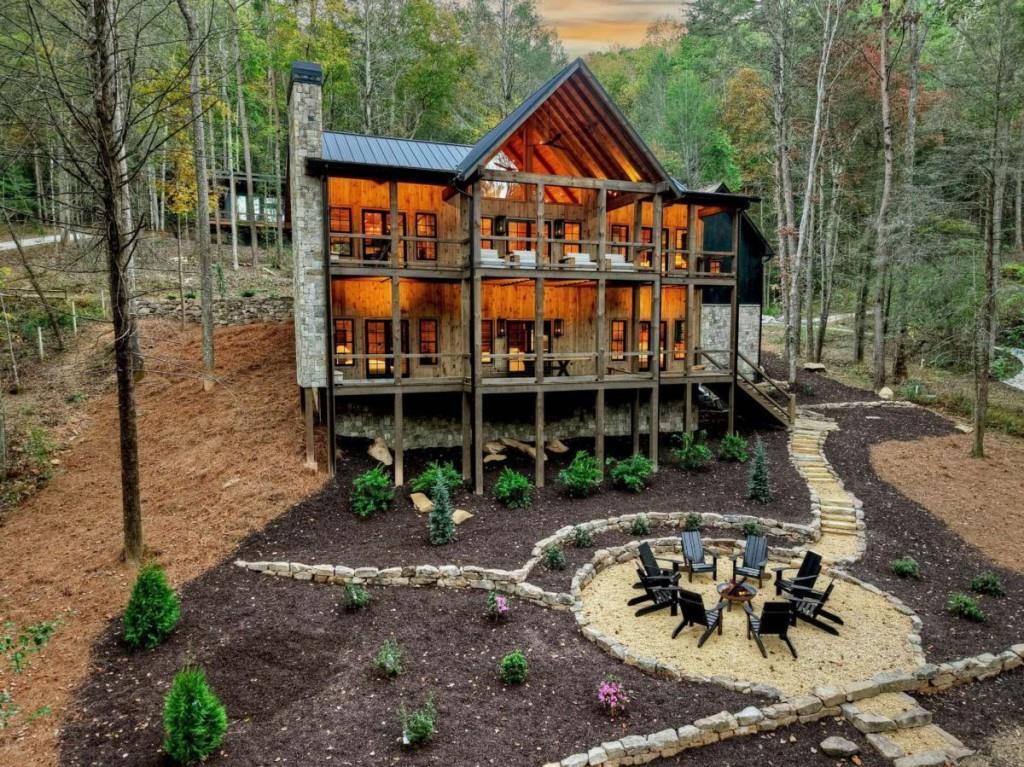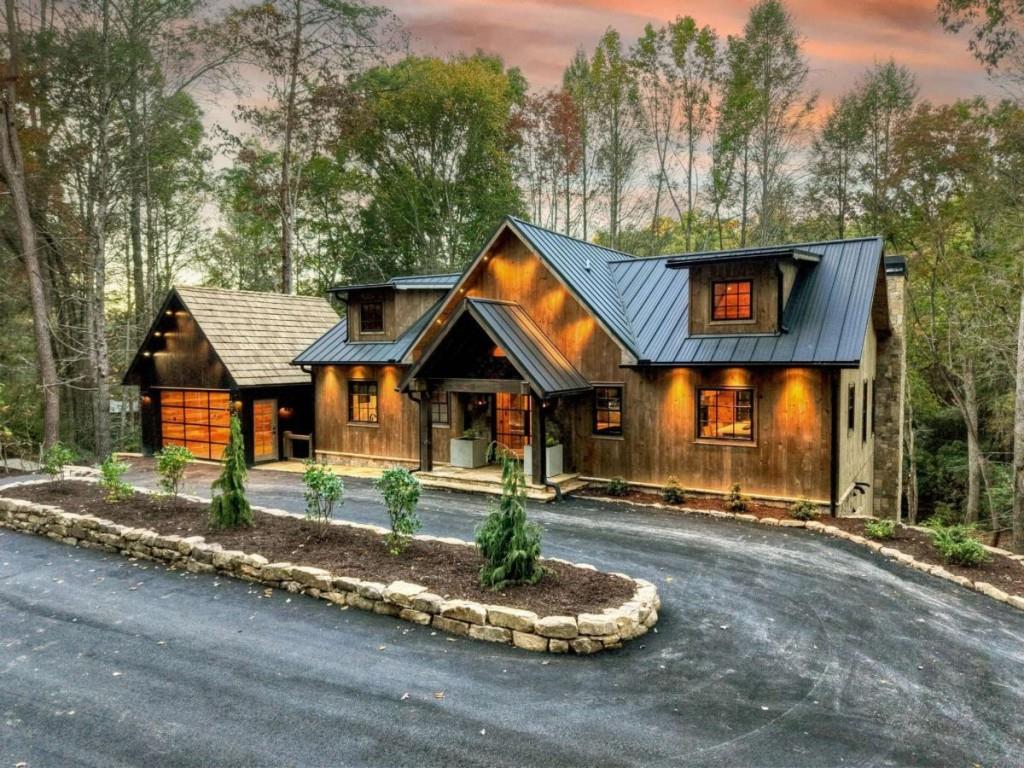


340 Hemlock Trail, Blue Ridge, GA 30513
$1,895,000
4
Beds
3
Baths
3,000
Sq Ft
Single Family
Active
Listed by
Logan Fitts
Emily Gray
Mountain Sotheby'S International Realty
Last updated:
October 22, 2025, 01:52 PM
MLS#
7667870
Source:
FIRSTMLS
About This Home
Home Facts
Single Family
3 Baths
4 Bedrooms
Built in 2025
Price Summary
1,895,000
$631 per Sq. Ft.
MLS #:
7667870
Last Updated:
October 22, 2025, 01:52 PM
Rooms & Interior
Bedrooms
Total Bedrooms:
4
Bathrooms
Total Bathrooms:
3
Full Bathrooms:
3
Interior
Living Area:
3,000 Sq. Ft.
Structure
Structure
Architectural Style:
Cabin
Building Area:
3,000 Sq. Ft.
Year Built:
2025
Lot
Lot Size (Sq. Ft):
18,295
Finances & Disclosures
Price:
$1,895,000
Price per Sq. Ft:
$631 per Sq. Ft.
Contact an Agent
Yes, I would like more information from Coldwell Banker. Please use and/or share my information with a Coldwell Banker agent to contact me about my real estate needs.
By clicking Contact I agree a Coldwell Banker Agent may contact me by phone or text message including by automated means and prerecorded messages about real estate services, and that I can access real estate services without providing my phone number. I acknowledge that I have read and agree to the Terms of Use and Privacy Notice.
Contact an Agent
Yes, I would like more information from Coldwell Banker. Please use and/or share my information with a Coldwell Banker agent to contact me about my real estate needs.
By clicking Contact I agree a Coldwell Banker Agent may contact me by phone or text message including by automated means and prerecorded messages about real estate services, and that I can access real estate services without providing my phone number. I acknowledge that I have read and agree to the Terms of Use and Privacy Notice.