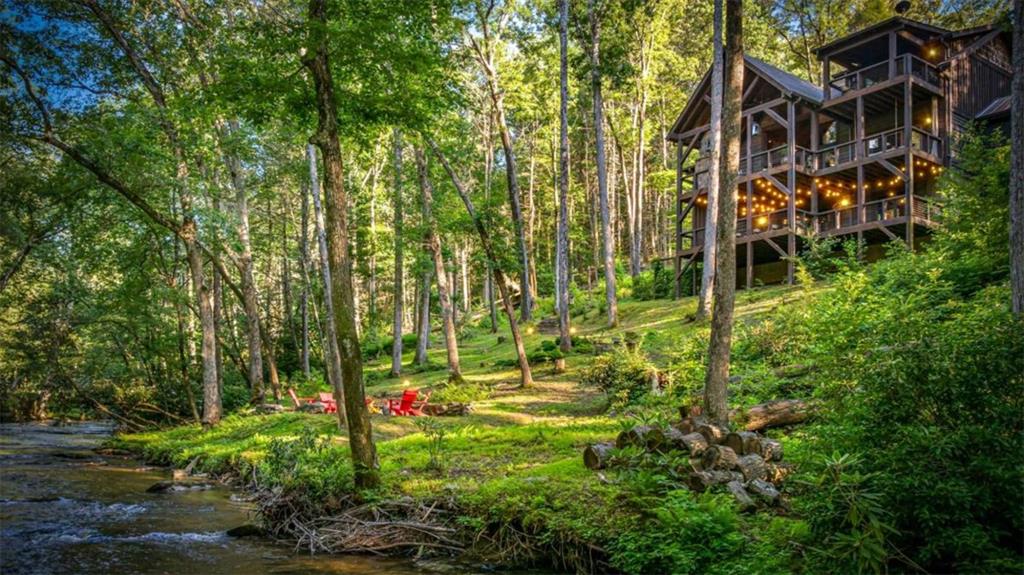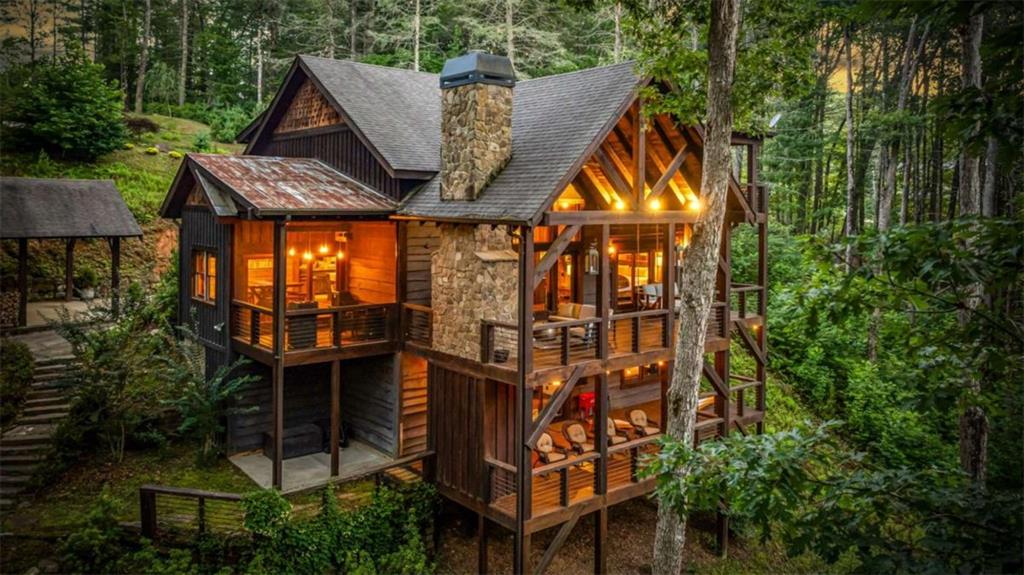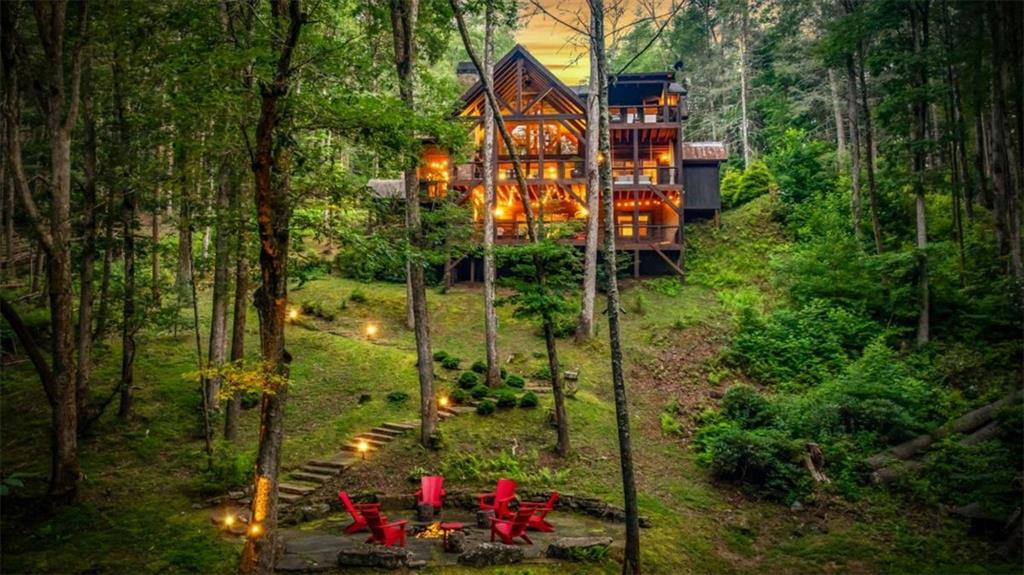


Listed by
Mike And Leann Williams
RE/MAX Town And Country
Last updated:
July 26, 2025, 01:25 PM
MLS#
7609985
Source:
FIRSTMLS
About This Home
Home Facts
Single Family
5 Baths
3 Bedrooms
Built in 2017
Price Summary
1,799,900
$463 per Sq. Ft.
MLS #:
7609985
Last Updated:
July 26, 2025, 01:25 PM
Rooms & Interior
Bedrooms
Total Bedrooms:
3
Bathrooms
Total Bathrooms:
5
Full Bathrooms:
3
Interior
Living Area:
3,880 Sq. Ft.
Structure
Structure
Architectural Style:
Cabin, Craftsman, Rustic
Building Area:
3,880 Sq. Ft.
Year Built:
2017
Lot
Lot Size (Sq. Ft):
94,960
Finances & Disclosures
Price:
$1,799,900
Price per Sq. Ft:
$463 per Sq. Ft.
Contact an Agent
Yes, I would like more information from Coldwell Banker. Please use and/or share my information with a Coldwell Banker agent to contact me about my real estate needs.
By clicking Contact I agree a Coldwell Banker Agent may contact me by phone or text message including by automated means and prerecorded messages about real estate services, and that I can access real estate services without providing my phone number. I acknowledge that I have read and agree to the Terms of Use and Privacy Notice.
Contact an Agent
Yes, I would like more information from Coldwell Banker. Please use and/or share my information with a Coldwell Banker agent to contact me about my real estate needs.
By clicking Contact I agree a Coldwell Banker Agent may contact me by phone or text message including by automated means and prerecorded messages about real estate services, and that I can access real estate services without providing my phone number. I acknowledge that I have read and agree to the Terms of Use and Privacy Notice.