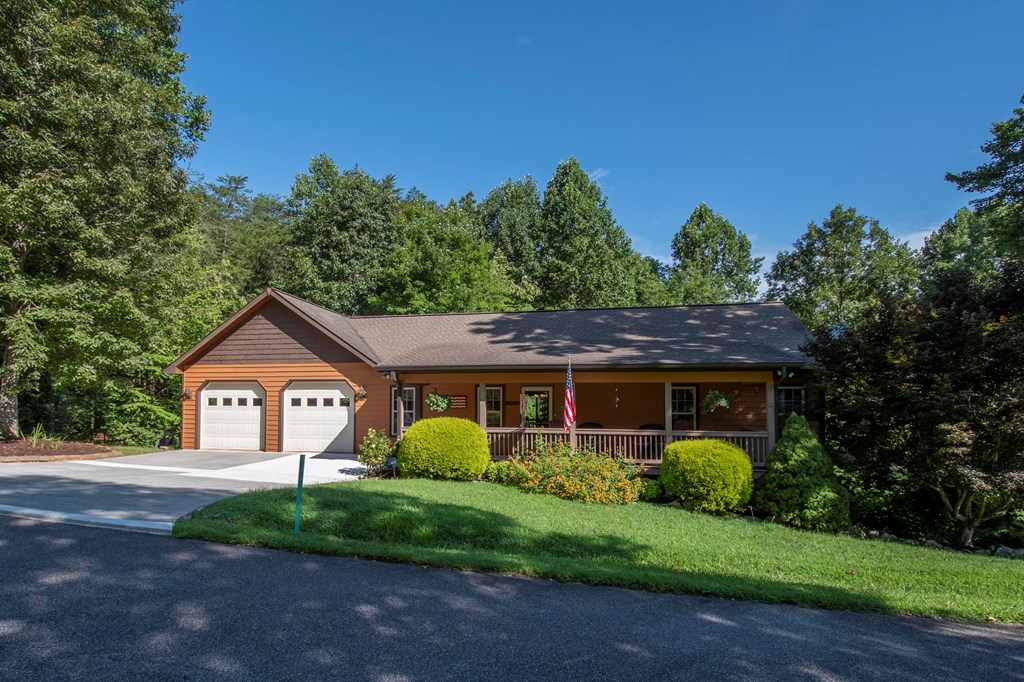


Listed by
Carina Woolrich
Advantage Chatuge Realty
828-389-4466
Last updated:
August 9, 2025, 05:56 AM
MLS#
153473
Source:
NC MLBR
About This Home
Home Facts
Single Family
3 Baths
2 Bedrooms
Built in 2006
Price Summary
595,000
$220 per Sq. Ft.
MLS #:
153473
Last Updated:
August 9, 2025, 05:56 AM
Added:
8 day(s) ago
Rooms & Interior
Bedrooms
Total Bedrooms:
2
Bathrooms
Total Bathrooms:
3
Full Bathrooms:
3
Interior
Living Area:
2,703 Sq. Ft.
Structure
Structure
Architectural Style:
Cabin, Ranch, Single Family, Traditional
Building Area:
2,703 Sq. Ft.
Year Built:
2006
Lot
Lot Size (Sq. Ft):
43,560
Finances & Disclosures
Price:
$595,000
Price per Sq. Ft:
$220 per Sq. Ft.
Contact an Agent
Yes, I would like more information from Coldwell Banker. Please use and/or share my information with a Coldwell Banker agent to contact me about my real estate needs.
By clicking Contact I agree a Coldwell Banker Agent may contact me by phone or text message including by automated means and prerecorded messages about real estate services, and that I can access real estate services without providing my phone number. I acknowledge that I have read and agree to the Terms of Use and Privacy Notice.
Contact an Agent
Yes, I would like more information from Coldwell Banker. Please use and/or share my information with a Coldwell Banker agent to contact me about my real estate needs.
By clicking Contact I agree a Coldwell Banker Agent may contact me by phone or text message including by automated means and prerecorded messages about real estate services, and that I can access real estate services without providing my phone number. I acknowledge that I have read and agree to the Terms of Use and Privacy Notice.