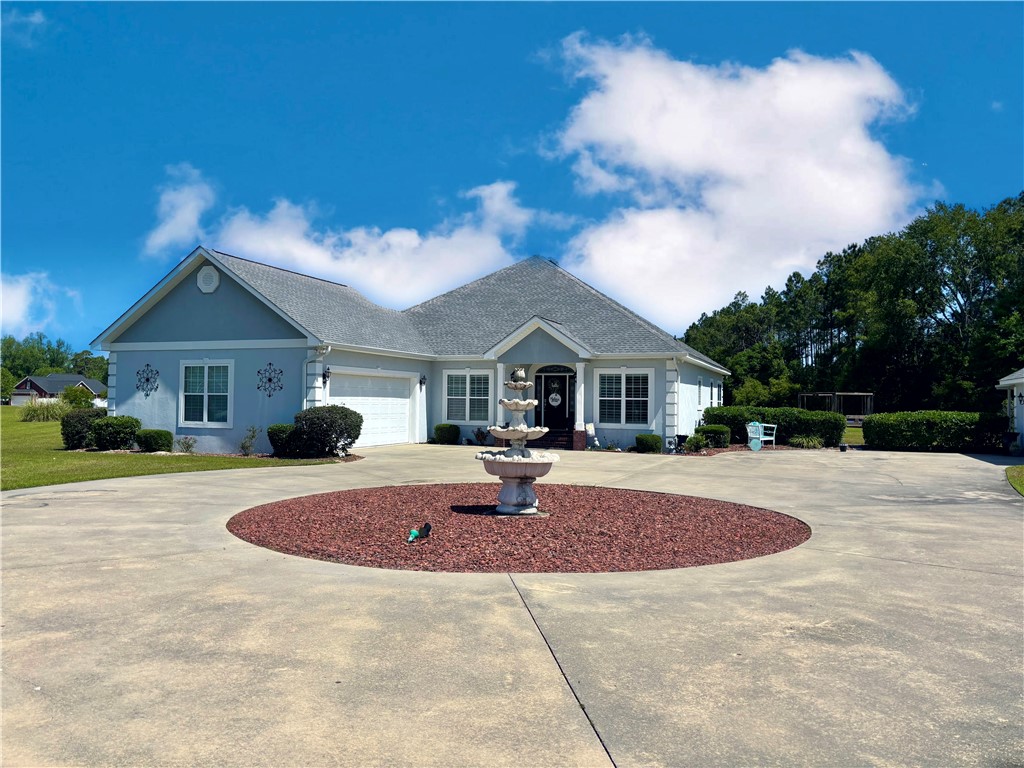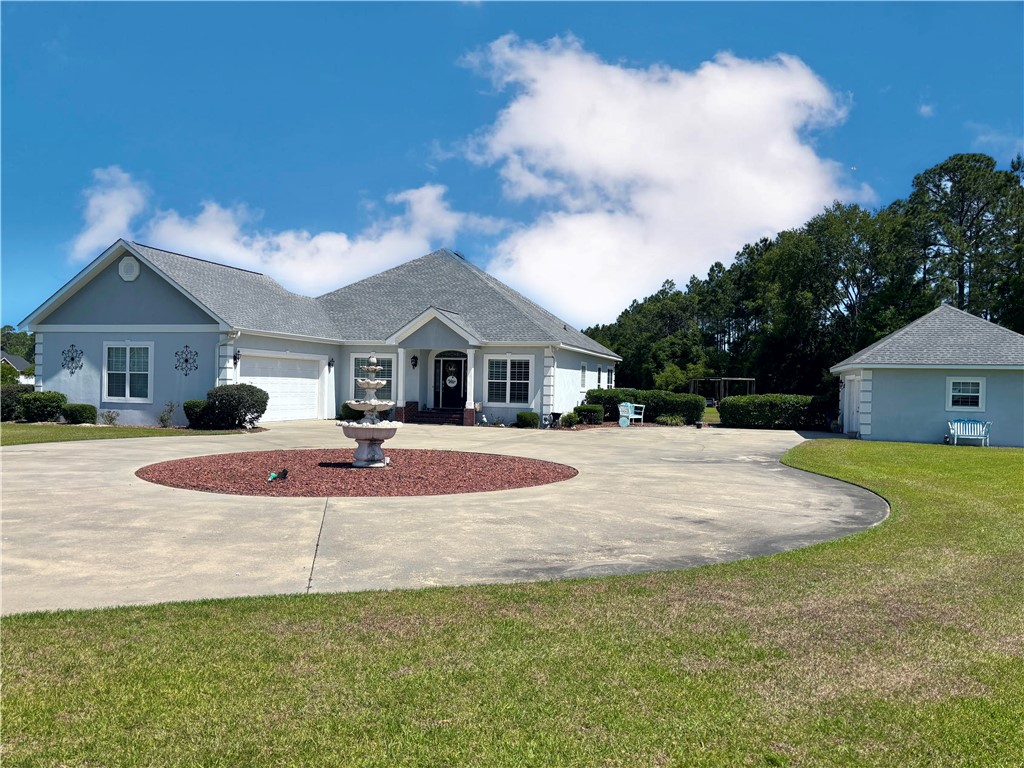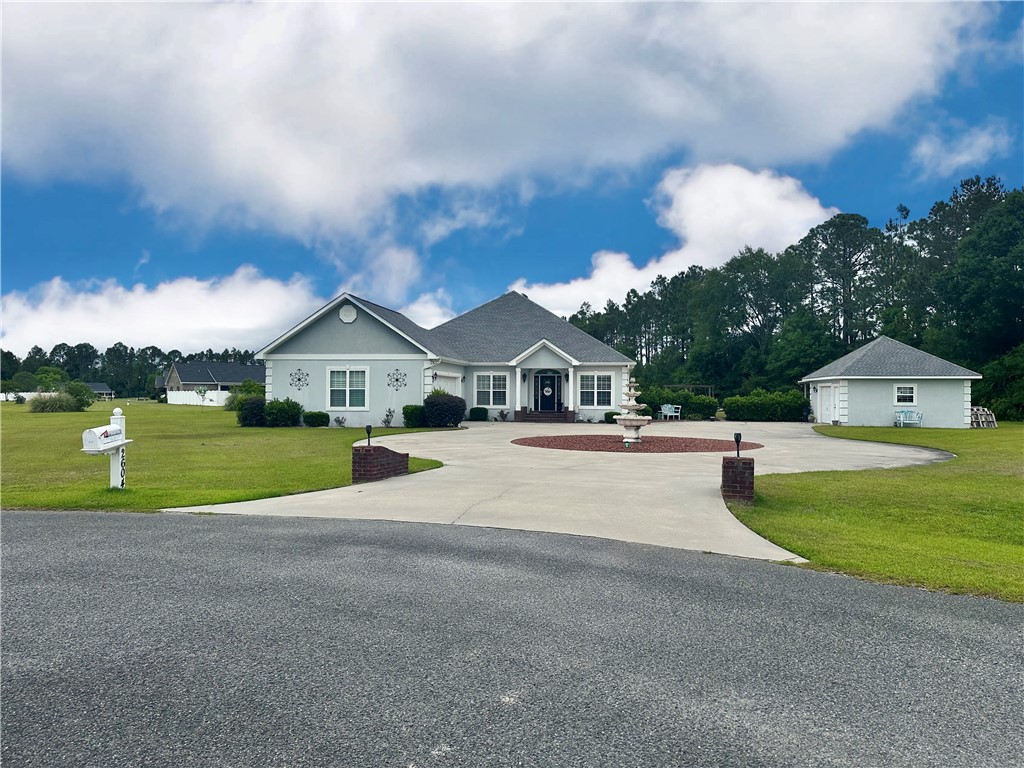2604 Granite Way, Blackshear, GA 31516
$449,000
4
Beds
5
Baths
2,824
Sq Ft
Single Family
Active
Listed by
Patrick Malone
RE/MAX Cobblestone
912-490-7629
Last updated:
June 7, 2025, 10:17 AM
MLS#
1653703
Source:
GA GIAR
About This Home
Home Facts
Single Family
5 Baths
4 Bedrooms
Built in 2004
Price Summary
449,000
$158 per Sq. Ft.
MLS #:
1653703
Last Updated:
June 7, 2025, 10:17 AM
Added:
a month ago
Rooms & Interior
Bedrooms
Total Bedrooms:
4
Bathrooms
Total Bathrooms:
5
Full Bathrooms:
4
Interior
Living Area:
2,824 Sq. Ft.
Structure
Structure
Building Area:
2,824 Sq. Ft.
Year Built:
2004
Lot
Lot Size (Sq. Ft):
70,567
Finances & Disclosures
Price:
$449,000
Price per Sq. Ft:
$158 per Sq. Ft.
Contact an Agent
Yes, I would like more information from Coldwell Banker. Please use and/or share my information with a Coldwell Banker agent to contact me about my real estate needs.
By clicking Contact I agree a Coldwell Banker Agent may contact me by phone or text message including by automated means and prerecorded messages about real estate services, and that I can access real estate services without providing my phone number. I acknowledge that I have read and agree to the Terms of Use and Privacy Notice.
Contact an Agent
Yes, I would like more information from Coldwell Banker. Please use and/or share my information with a Coldwell Banker agent to contact me about my real estate needs.
By clicking Contact I agree a Coldwell Banker Agent may contact me by phone or text message including by automated means and prerecorded messages about real estate services, and that I can access real estate services without providing my phone number. I acknowledge that I have read and agree to the Terms of Use and Privacy Notice.


