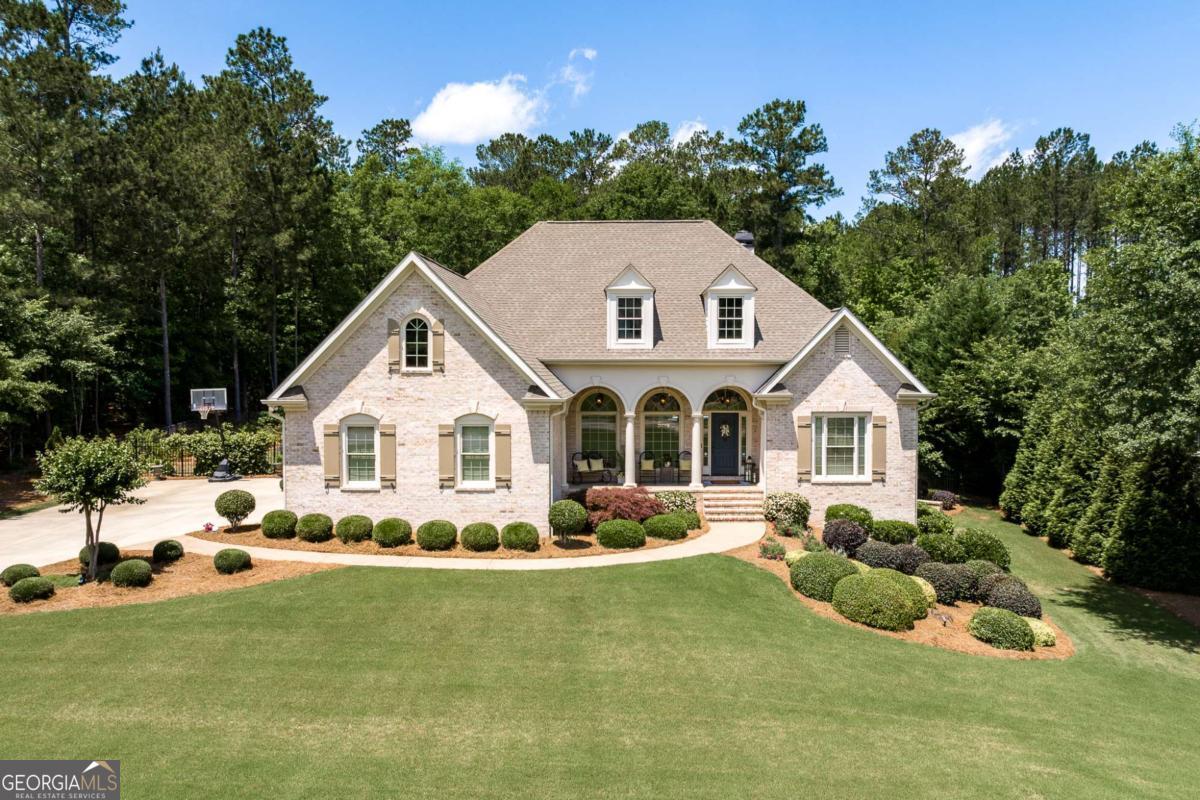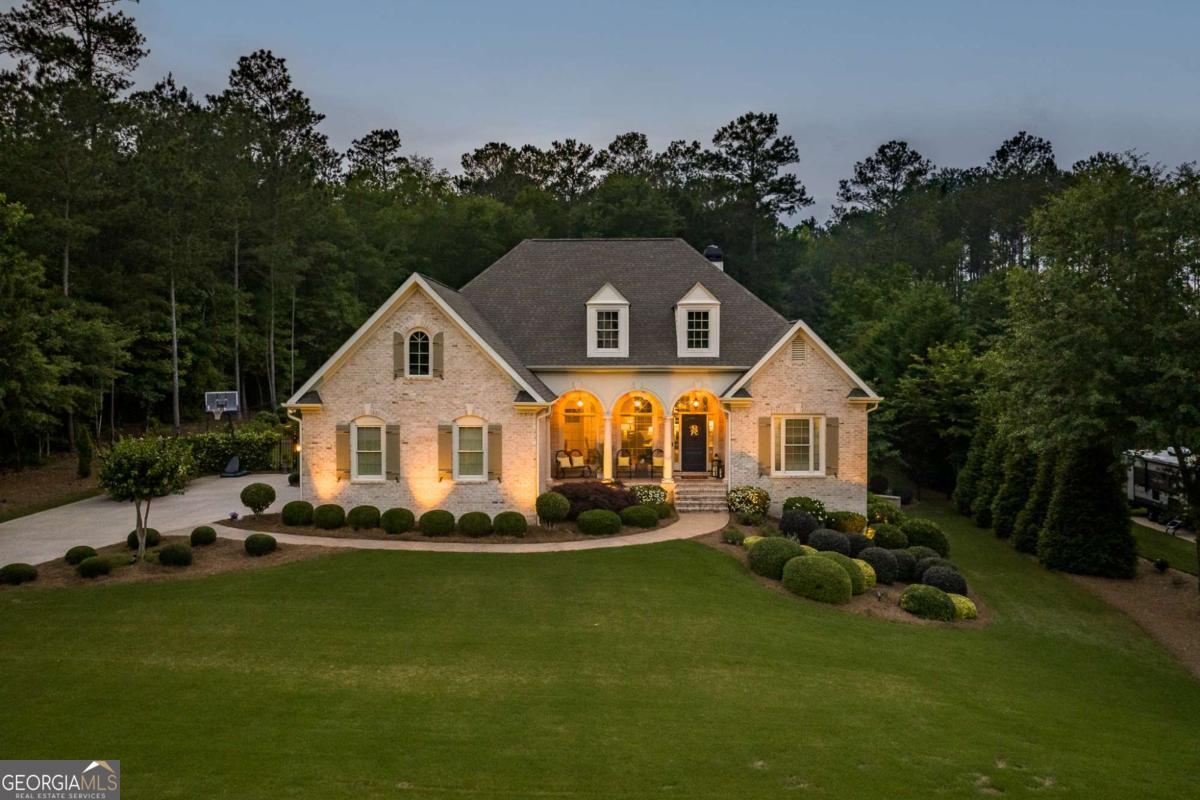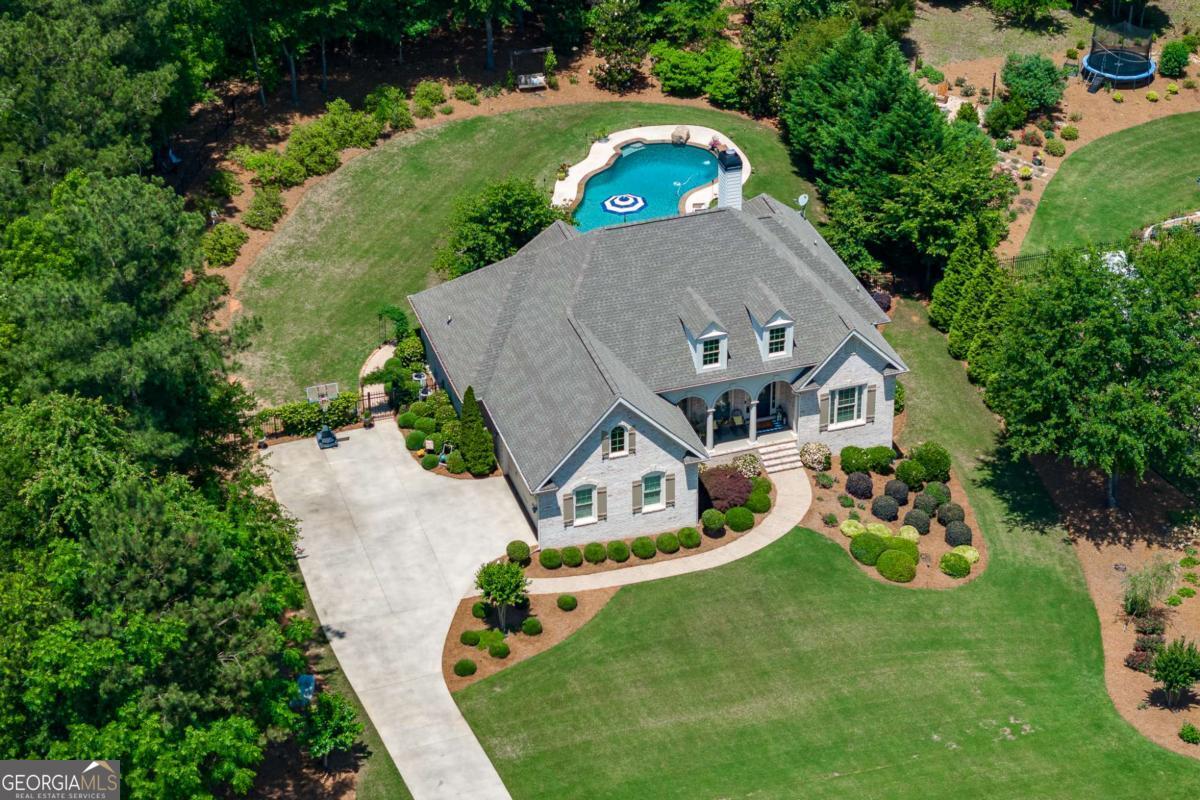


2103 Boulder Springs Drive, Bishop, GA 30621
Active
Listed by
Kirby Kilgore
Kilgore Real Estate Group
Last updated:
June 17, 2025, 10:48 AM
MLS#
10527506
Source:
METROMLS
About This Home
Home Facts
Single Family
5 Baths
4 Bedrooms
Built in 2014
Price Summary
849,900
$236 per Sq. Ft.
MLS #:
10527506
Last Updated:
June 17, 2025, 10:48 AM
Rooms & Interior
Bedrooms
Total Bedrooms:
4
Bathrooms
Total Bathrooms:
5
Full Bathrooms:
3
Interior
Living Area:
3,601 Sq. Ft.
Structure
Structure
Architectural Style:
Ranch
Building Area:
3,601 Sq. Ft.
Year Built:
2014
Lot
Lot Size (Sq. Ft):
35,283
Finances & Disclosures
Price:
$849,900
Price per Sq. Ft:
$236 per Sq. Ft.
Contact an Agent
Yes, I would like more information from Coldwell Banker. Please use and/or share my information with a Coldwell Banker agent to contact me about my real estate needs.
By clicking Contact I agree a Coldwell Banker Agent may contact me by phone or text message including by automated means and prerecorded messages about real estate services, and that I can access real estate services without providing my phone number. I acknowledge that I have read and agree to the Terms of Use and Privacy Notice.
Contact an Agent
Yes, I would like more information from Coldwell Banker. Please use and/or share my information with a Coldwell Banker agent to contact me about my real estate needs.
By clicking Contact I agree a Coldwell Banker Agent may contact me by phone or text message including by automated means and prerecorded messages about real estate services, and that I can access real estate services without providing my phone number. I acknowledge that I have read and agree to the Terms of Use and Privacy Notice.