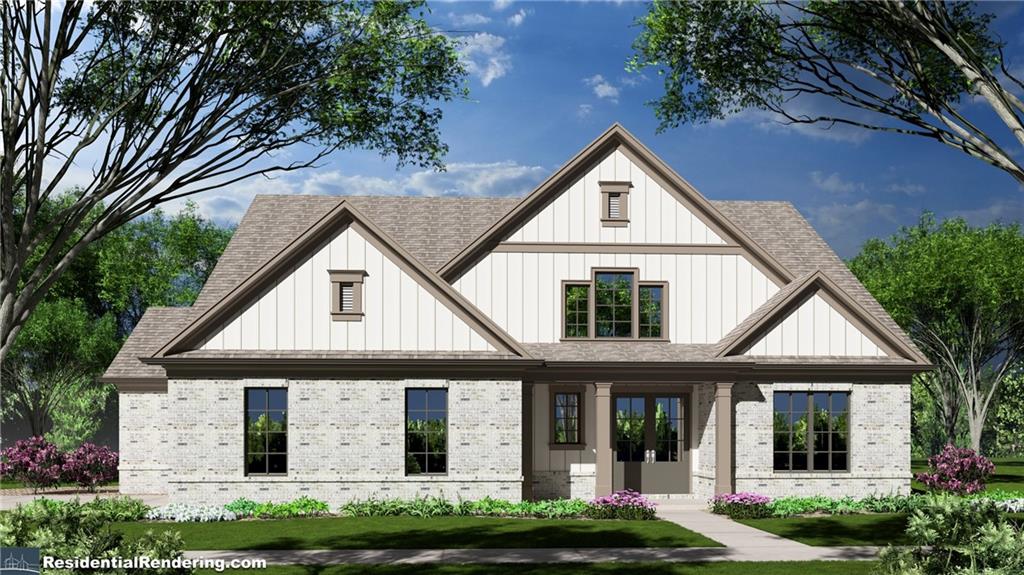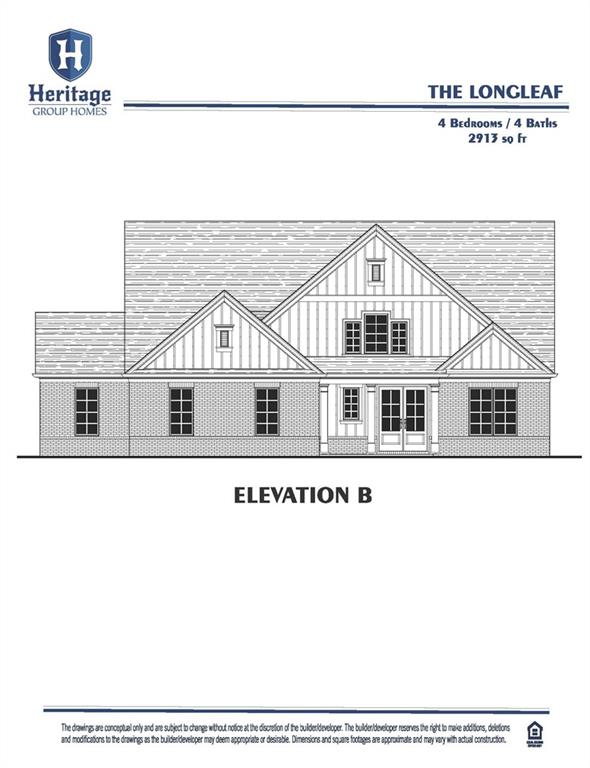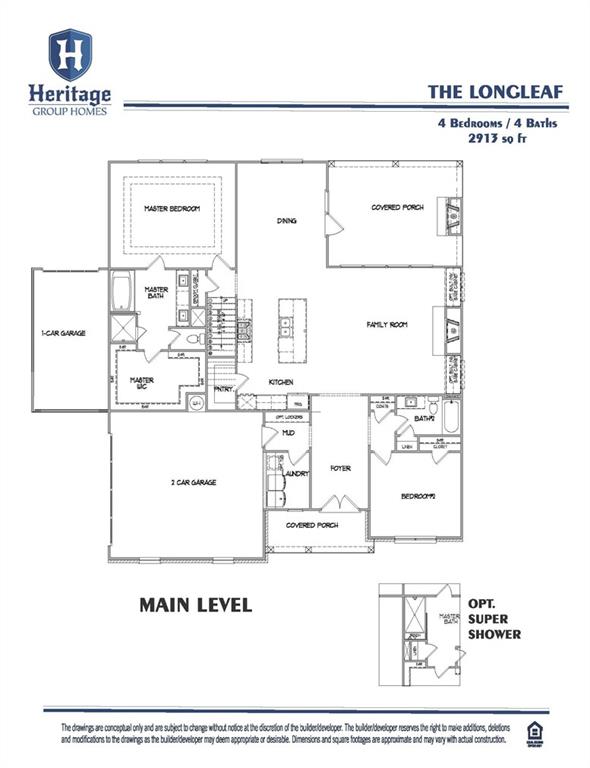


1051 Riverhill Drive, Bishop, GA 30621
$710,645
4
Beds
4
Baths
2,913
Sq Ft
Single Family
Pending
Listed by
Robyn Strickland
Hill Wood Realty, LLC.
Last updated:
September 9, 2025, 07:11 AM
MLS#
7580098
Source:
FIRSTMLS
About This Home
Home Facts
Single Family
4 Baths
4 Bedrooms
Built in 2025
Price Summary
710,645
$243 per Sq. Ft.
MLS #:
7580098
Last Updated:
September 9, 2025, 07:11 AM
Rooms & Interior
Bedrooms
Total Bedrooms:
4
Bathrooms
Total Bathrooms:
4
Full Bathrooms:
4
Interior
Living Area:
2,913 Sq. Ft.
Structure
Structure
Architectural Style:
Craftsman, Farmhouse
Building Area:
2,913 Sq. Ft.
Year Built:
2025
Lot
Lot Size (Sq. Ft):
84,070
Finances & Disclosures
Price:
$710,645
Price per Sq. Ft:
$243 per Sq. Ft.
Contact an Agent
Yes, I would like more information from Coldwell Banker. Please use and/or share my information with a Coldwell Banker agent to contact me about my real estate needs.
By clicking Contact I agree a Coldwell Banker Agent may contact me by phone or text message including by automated means and prerecorded messages about real estate services, and that I can access real estate services without providing my phone number. I acknowledge that I have read and agree to the Terms of Use and Privacy Notice.
Contact an Agent
Yes, I would like more information from Coldwell Banker. Please use and/or share my information with a Coldwell Banker agent to contact me about my real estate needs.
By clicking Contact I agree a Coldwell Banker Agent may contact me by phone or text message including by automated means and prerecorded messages about real estate services, and that I can access real estate services without providing my phone number. I acknowledge that I have read and agree to the Terms of Use and Privacy Notice.