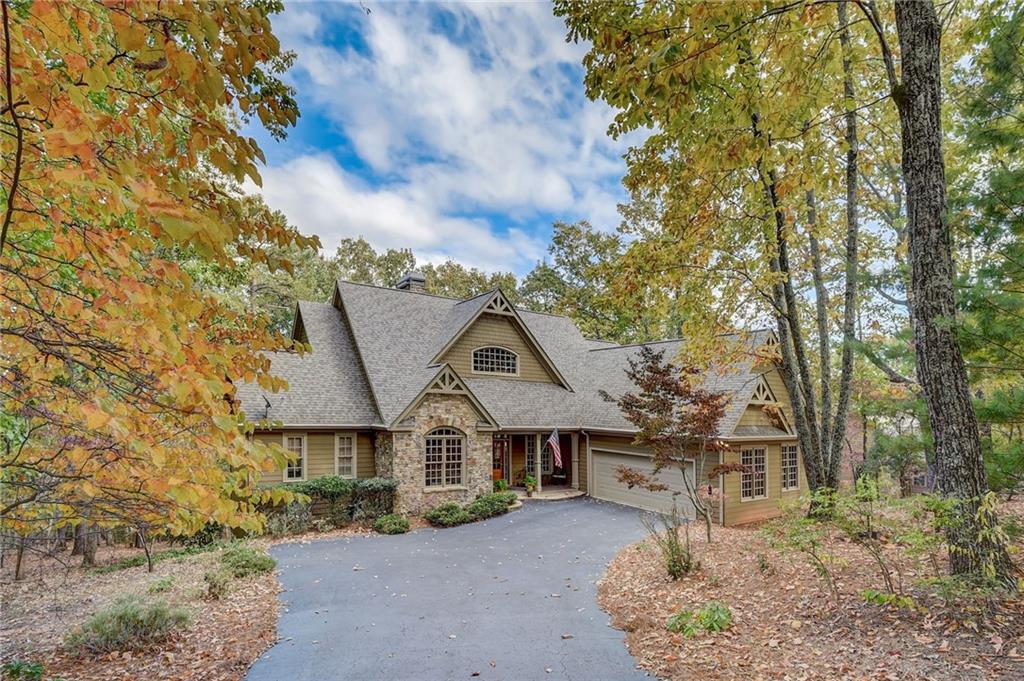Local Realty Service Provided By: Coldwell Banker Realty

89 Hyacinth Hill, Big Canoe, GA 30143
$730,000
4
Beds
4
Baths
2,972
Sq Ft
Single Family
Sold
Listed by
Margo Vallone
Bought with Big Canoe Brokerage, LLC.
Homesmart
MLS#
7294306
Source:
FIRSTMLS
Sorry, we are unable to map this address
About This Home
Home Facts
Single Family
4 Baths
4 Bedrooms
Built in 2005
Price Summary
759,500
$255 per Sq. Ft.
MLS #:
7294306
Sold:
February 29, 2024
Rooms & Interior
Bedrooms
Total Bedrooms:
4
Bathrooms
Total Bathrooms:
4
Full Bathrooms:
4
Interior
Living Area:
2,972 Sq. Ft.
Structure
Structure
Architectural Style:
Craftsman, Ranch
Building Area:
2,972 Sq. Ft.
Year Built:
2005
Lot
Lot Size (Sq. Ft):
65,340
Finances & Disclosures
Price:
$759,500
Price per Sq. Ft:
$255 per Sq. Ft.
Listings identified with the FMLS IDX logo come from FMLS and are held by brokerage firms other than the owner of this website. The listing brokerage is identified in any listing details. Information is deemed reliable but is not guaranteed. If you believe any FMLS listing contains material that infringes your copyrighted work please click here (https://www.fmls.com/dmca) to review our DMCA policy and learn how to submit a takedown request. ©2025 First Multiple Listing Service, Inc.