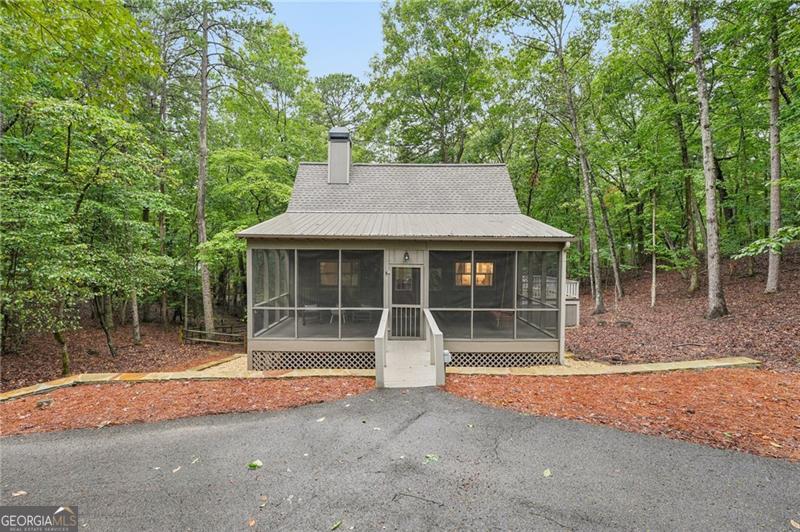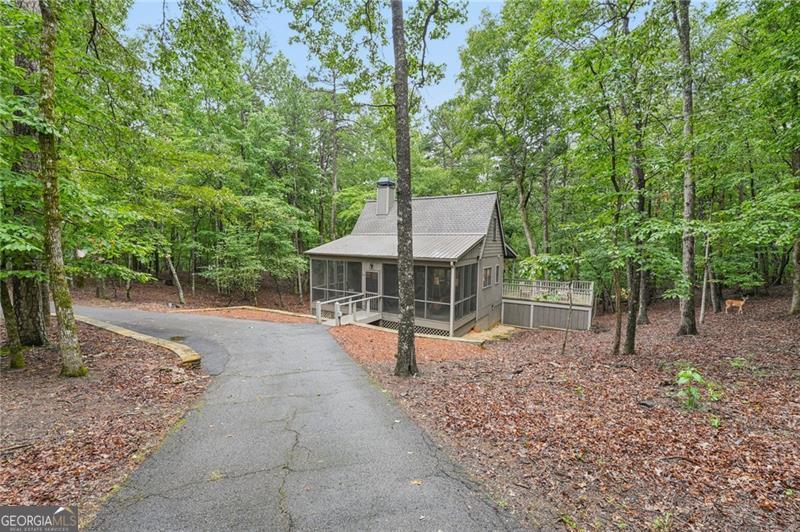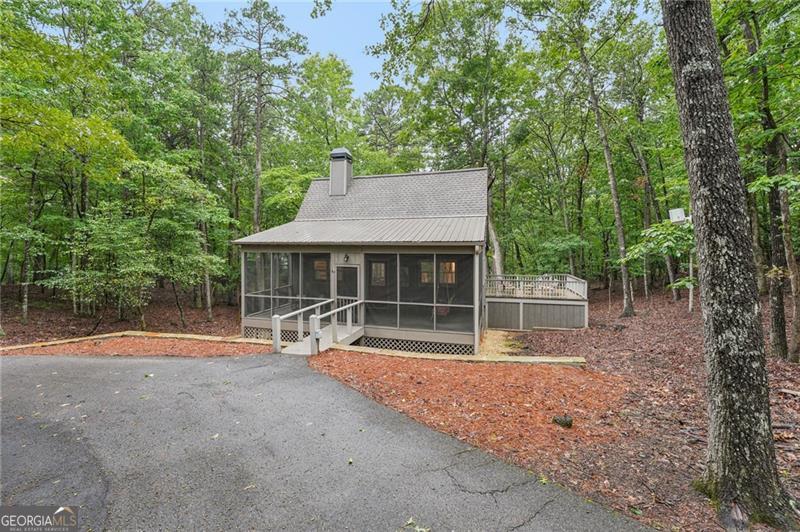


Listed by
Thomas Petrigliano
Carolyn Littell
Century 21 Results
Last updated:
August 9, 2025, 10:44 AM
MLS#
10578815
Source:
METROMLS
About This Home
Home Facts
Single Family
3 Baths
2 Bedrooms
Built in 1996
Price Summary
445,000
$291 per Sq. Ft.
MLS #:
10578815
Last Updated:
August 9, 2025, 10:44 AM
Rooms & Interior
Bedrooms
Total Bedrooms:
2
Bathrooms
Total Bathrooms:
3
Full Bathrooms:
2
Interior
Living Area:
1,524 Sq. Ft.
Structure
Structure
Architectural Style:
Country/Rustic, Craftsman
Building Area:
1,524 Sq. Ft.
Year Built:
1996
Lot
Lot Size (Sq. Ft):
27,094
Finances & Disclosures
Price:
$445,000
Price per Sq. Ft:
$291 per Sq. Ft.
Contact an Agent
Yes, I would like more information from Coldwell Banker. Please use and/or share my information with a Coldwell Banker agent to contact me about my real estate needs.
By clicking Contact I agree a Coldwell Banker Agent may contact me by phone or text message including by automated means and prerecorded messages about real estate services, and that I can access real estate services without providing my phone number. I acknowledge that I have read and agree to the Terms of Use and Privacy Notice.
Contact an Agent
Yes, I would like more information from Coldwell Banker. Please use and/or share my information with a Coldwell Banker agent to contact me about my real estate needs.
By clicking Contact I agree a Coldwell Banker Agent may contact me by phone or text message including by automated means and prerecorded messages about real estate services, and that I can access real estate services without providing my phone number. I acknowledge that I have read and agree to the Terms of Use and Privacy Notice.