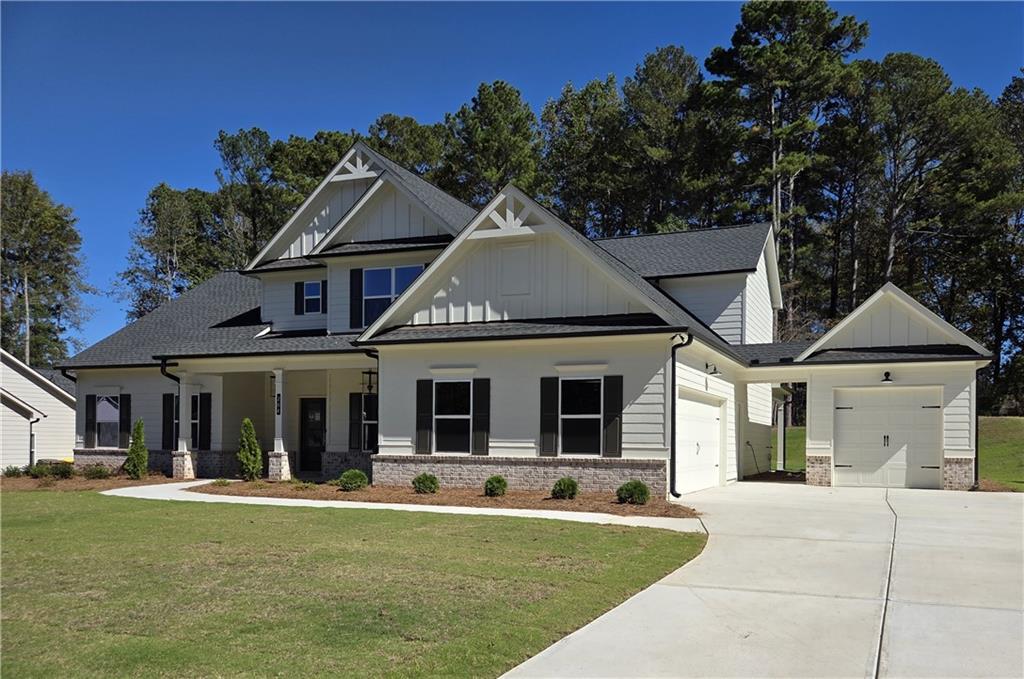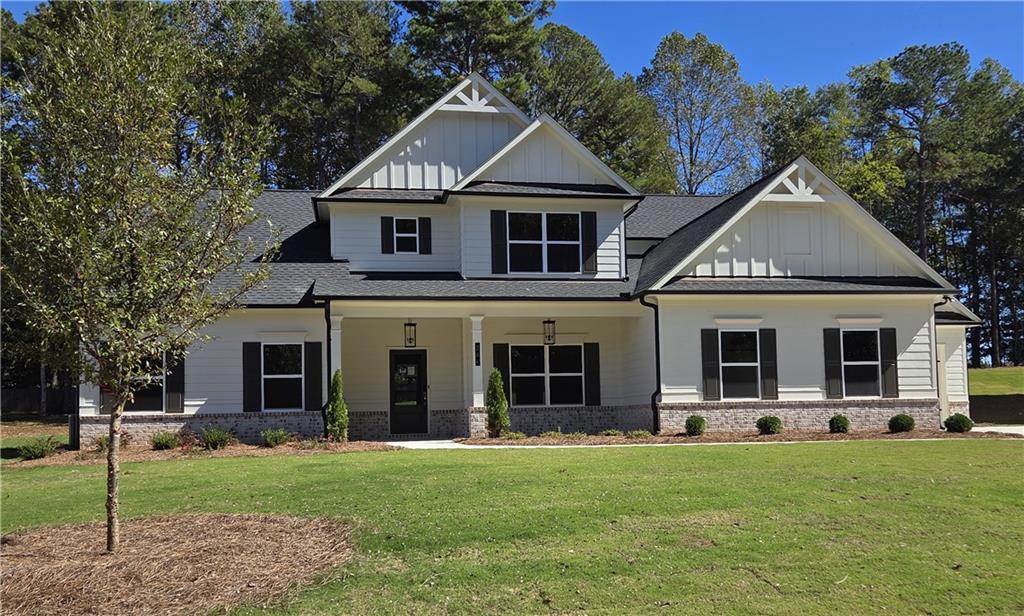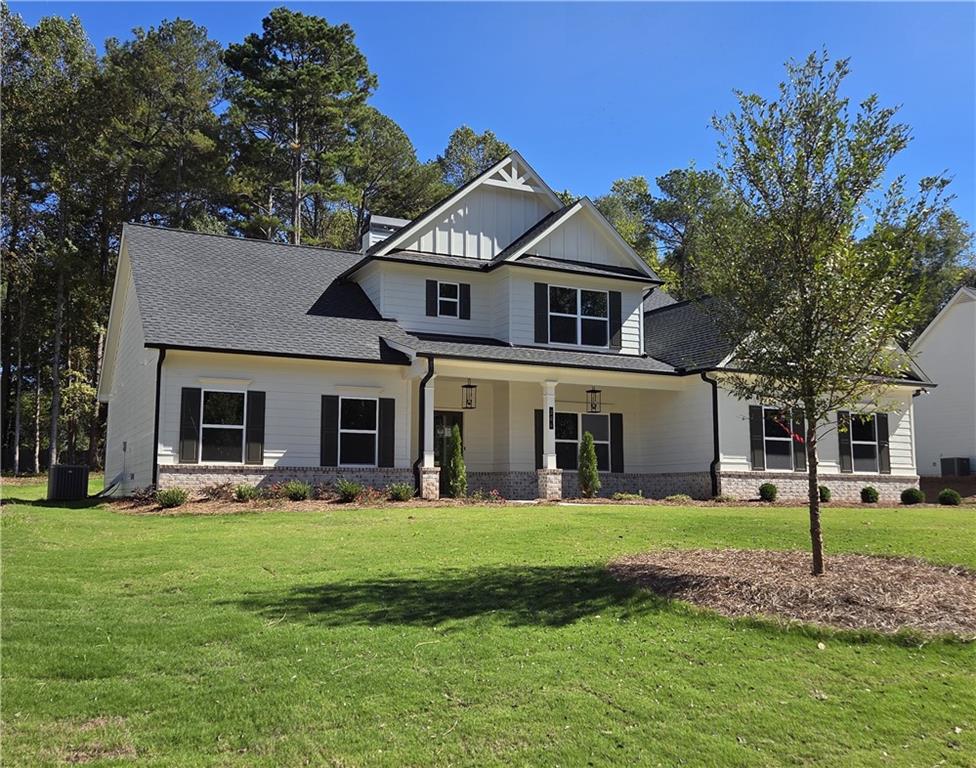


264 Meadows Drive, Bethlehem, GA 30620
$499,900
4
Beds
3
Baths
2,773
Sq Ft
Single Family
Pending
Listed by
Theresa A Dunney
Peggy Slappey Properties Inc.
Last updated:
November 3, 2025, 08:13 AM
MLS#
7666614
Source:
FIRSTMLS
About This Home
Home Facts
Single Family
3 Baths
4 Bedrooms
Built in 2025
Price Summary
499,900
$180 per Sq. Ft.
MLS #:
7666614
Last Updated:
November 3, 2025, 08:13 AM
Rooms & Interior
Bedrooms
Total Bedrooms:
4
Bathrooms
Total Bathrooms:
3
Full Bathrooms:
2
Interior
Living Area:
2,773 Sq. Ft.
Structure
Structure
Architectural Style:
Craftsman
Building Area:
2,773 Sq. Ft.
Year Built:
2025
Lot
Lot Size (Sq. Ft):
26,136
Finances & Disclosures
Price:
$499,900
Price per Sq. Ft:
$180 per Sq. Ft.
Contact an Agent
Yes, I would like more information from Coldwell Banker. Please use and/or share my information with a Coldwell Banker agent to contact me about my real estate needs.
By clicking Contact I agree a Coldwell Banker Agent may contact me by phone or text message including by automated means and prerecorded messages about real estate services, and that I can access real estate services without providing my phone number. I acknowledge that I have read and agree to the Terms of Use and Privacy Notice.
Contact an Agent
Yes, I would like more information from Coldwell Banker. Please use and/or share my information with a Coldwell Banker agent to contact me about my real estate needs.
By clicking Contact I agree a Coldwell Banker Agent may contact me by phone or text message including by automated means and prerecorded messages about real estate services, and that I can access real estate services without providing my phone number. I acknowledge that I have read and agree to the Terms of Use and Privacy Notice.