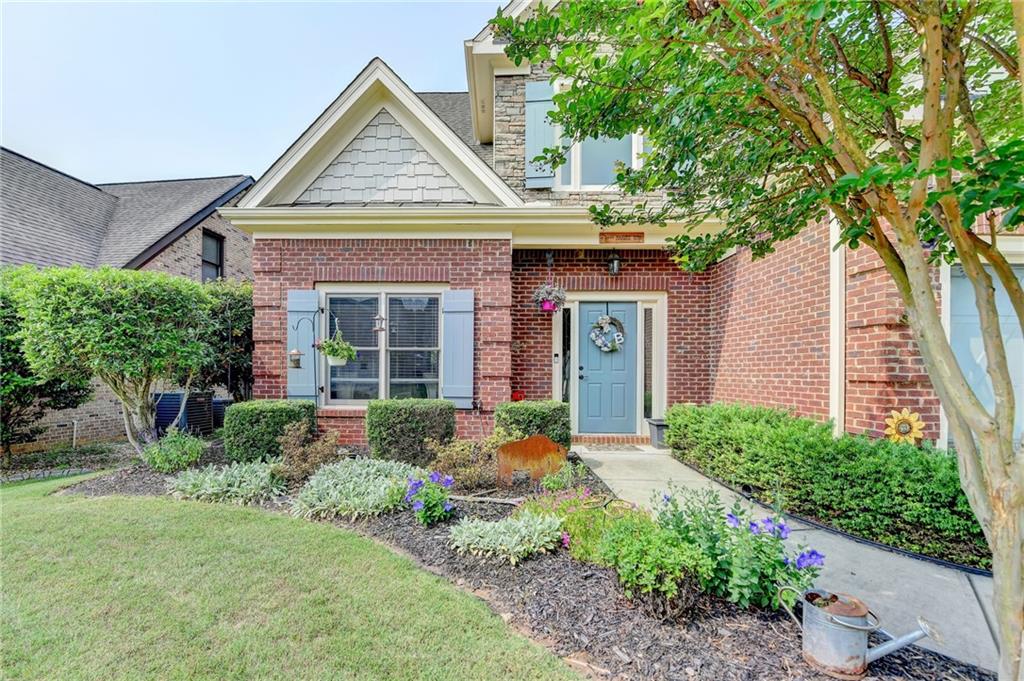


2469 Martini Way, Bethlehem, GA 30620
$400,000
5
Beds
4
Baths
2,424
Sq Ft
Single Family
Active
Listed by
Consuelo Blanchard
Berkshire Hathaway HomeServices Georgia Properties
Last updated:
June 9, 2025, 02:38 AM
MLS#
7585240
Source:
FIRSTMLS
About This Home
Home Facts
Single Family
4 Baths
5 Bedrooms
Built in 2007
Price Summary
400,000
$165 per Sq. Ft.
MLS #:
7585240
Last Updated:
June 9, 2025, 02:38 AM
Rooms & Interior
Bedrooms
Total Bedrooms:
5
Bathrooms
Total Bathrooms:
4
Full Bathrooms:
3
Interior
Living Area:
2,424 Sq. Ft.
Structure
Structure
Architectural Style:
Traditional
Building Area:
2,424 Sq. Ft.
Year Built:
2007
Lot
Lot Size (Sq. Ft):
6,969
Finances & Disclosures
Price:
$400,000
Price per Sq. Ft:
$165 per Sq. Ft.
See this home in person
Attend an upcoming open house
Sat, Jun 14
11:00 AM - 02:00 PMContact an Agent
Yes, I would like more information from Coldwell Banker. Please use and/or share my information with a Coldwell Banker agent to contact me about my real estate needs.
By clicking Contact I agree a Coldwell Banker Agent may contact me by phone or text message including by automated means and prerecorded messages about real estate services, and that I can access real estate services without providing my phone number. I acknowledge that I have read and agree to the Terms of Use and Privacy Notice.
Contact an Agent
Yes, I would like more information from Coldwell Banker. Please use and/or share my information with a Coldwell Banker agent to contact me about my real estate needs.
By clicking Contact I agree a Coldwell Banker Agent may contact me by phone or text message including by automated means and prerecorded messages about real estate services, and that I can access real estate services without providing my phone number. I acknowledge that I have read and agree to the Terms of Use and Privacy Notice.