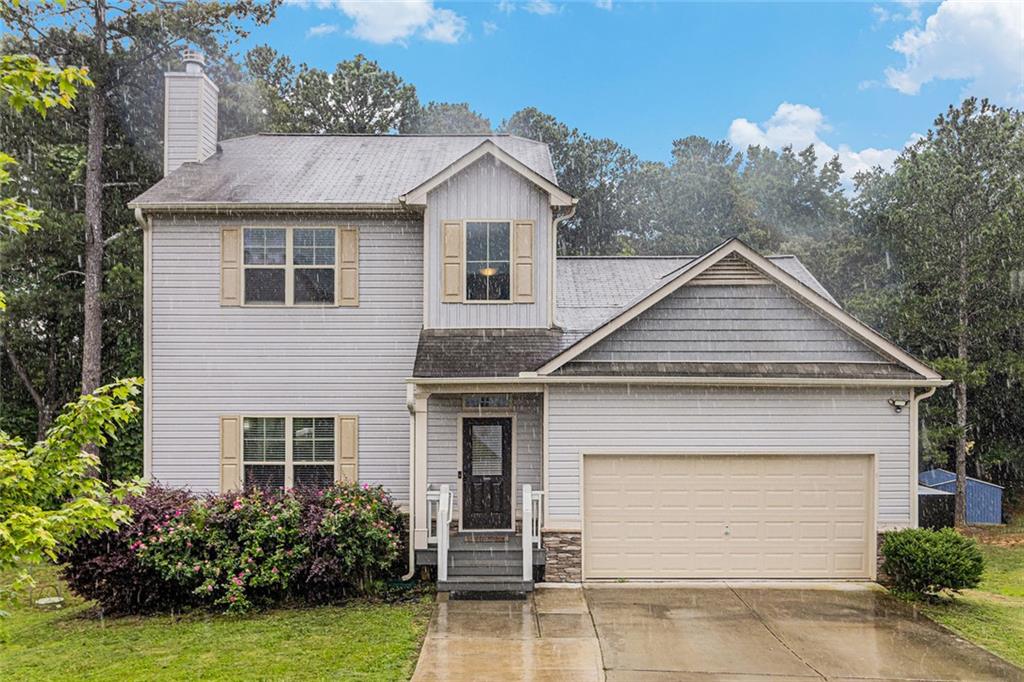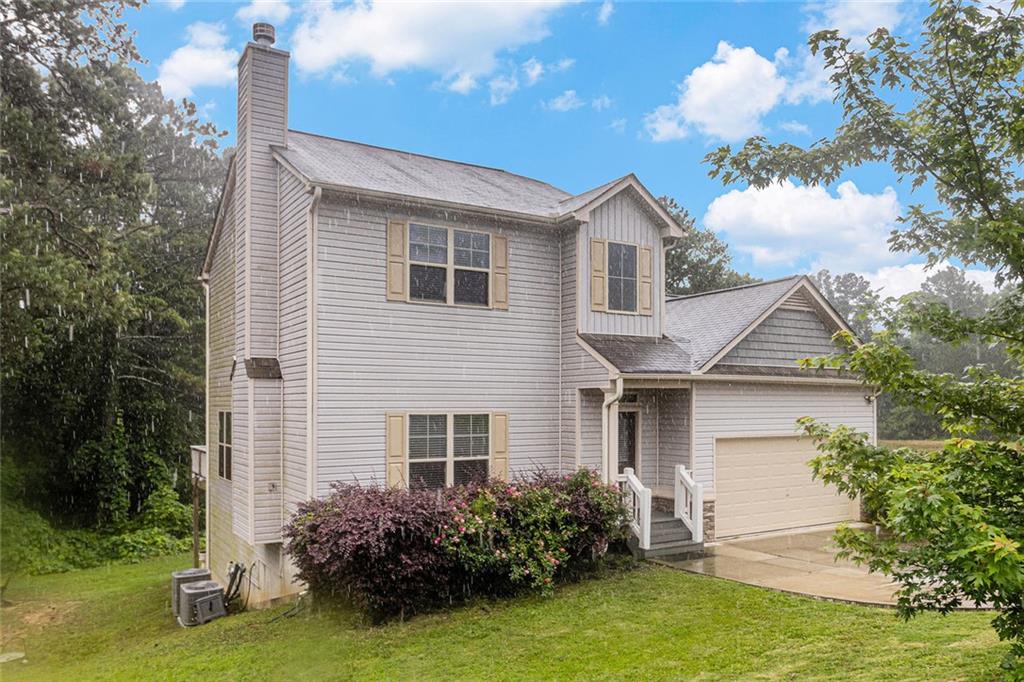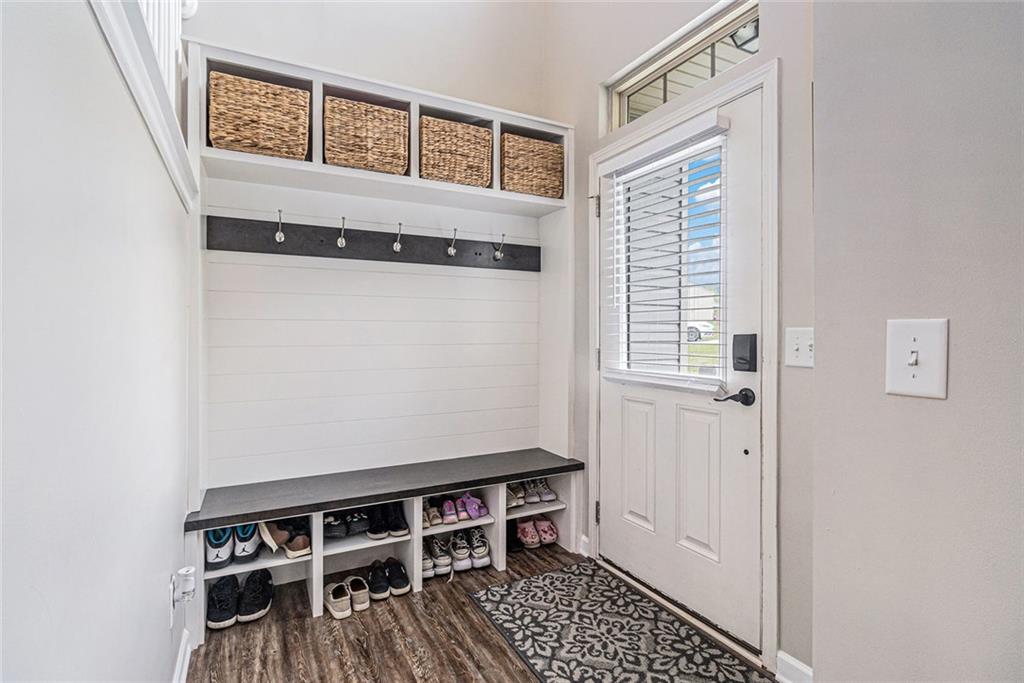


1549 Miller Valley Drive, Bethlehem, GA 30620
$419,000
6
Beds
3
Baths
2,850
Sq Ft
Single Family
Active
Listed by
Mark Spain
Sherri Kelly
Mark Spain Real Estate
Last updated:
June 8, 2025, 01:26 PM
MLS#
7593353
Source:
FIRSTMLS
About This Home
Home Facts
Single Family
3 Baths
6 Bedrooms
Built in 2018
Price Summary
419,000
$147 per Sq. Ft.
MLS #:
7593353
Last Updated:
June 8, 2025, 01:26 PM
Rooms & Interior
Bedrooms
Total Bedrooms:
6
Bathrooms
Total Bathrooms:
3
Full Bathrooms:
2
Interior
Living Area:
2,850 Sq. Ft.
Structure
Structure
Architectural Style:
Traditional
Building Area:
2,850 Sq. Ft.
Year Built:
2018
Lot
Lot Size (Sq. Ft):
19,602
Finances & Disclosures
Price:
$419,000
Price per Sq. Ft:
$147 per Sq. Ft.
Contact an Agent
Yes, I would like more information from Coldwell Banker. Please use and/or share my information with a Coldwell Banker agent to contact me about my real estate needs.
By clicking Contact I agree a Coldwell Banker Agent may contact me by phone or text message including by automated means and prerecorded messages about real estate services, and that I can access real estate services without providing my phone number. I acknowledge that I have read and agree to the Terms of Use and Privacy Notice.
Contact an Agent
Yes, I would like more information from Coldwell Banker. Please use and/or share my information with a Coldwell Banker agent to contact me about my real estate needs.
By clicking Contact I agree a Coldwell Banker Agent may contact me by phone or text message including by automated means and prerecorded messages about real estate services, and that I can access real estate services without providing my phone number. I acknowledge that I have read and agree to the Terms of Use and Privacy Notice.