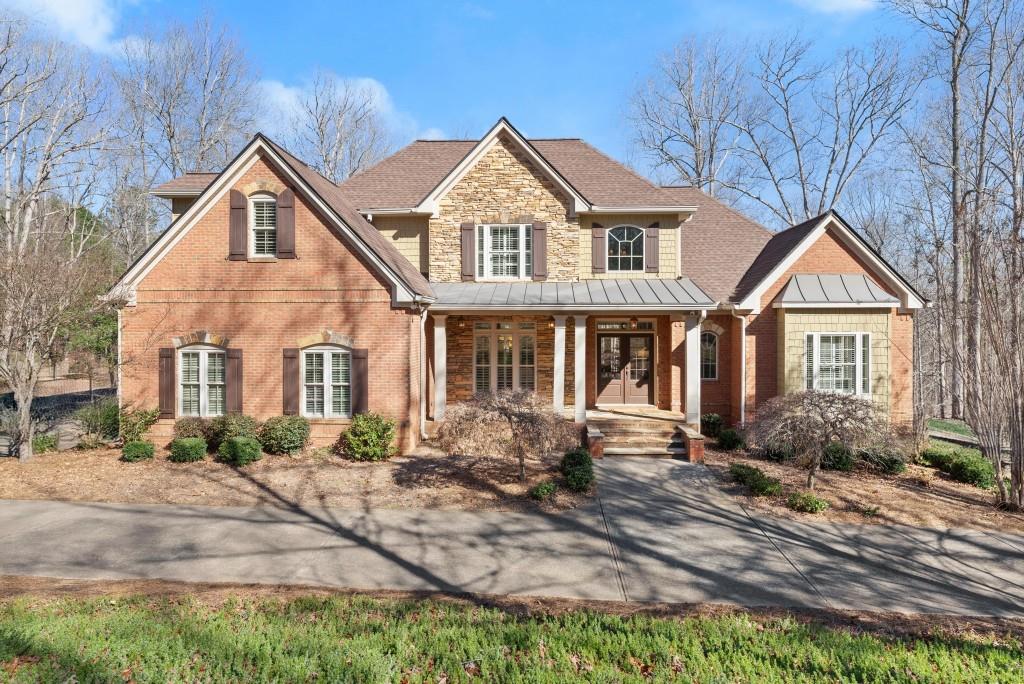Local Realty Service Provided By: Coldwell Banker Kinard Realty

8690 Matt Highway, Ball Ground, GA 30107
$790,000
7
Beds
4
Baths
5,040
Sq Ft
Single Family
Sold
Listed by
Emily Hanley Homes
Lindsay Young
Bought with Method Real Estate Advisors
Bolst, Inc.
MLS#
7544423
Source:
FIRSTMLS
Sorry, we are unable to map this address
About This Home
Home Facts
Single Family
4 Baths
7 Bedrooms
Built in 2006
Price Summary
775,000
$153 per Sq. Ft.
MLS #:
7544423
Sold:
April 30, 2025
Rooms & Interior
Bedrooms
Total Bedrooms:
7
Bathrooms
Total Bathrooms:
4
Full Bathrooms:
4
Interior
Living Area:
5,040 Sq. Ft.
Structure
Structure
Architectural Style:
Traditional
Building Area:
5,040 Sq. Ft.
Year Built:
2006
Lot
Lot Size (Sq. Ft):
87,555
Finances & Disclosures
Price:
$775,000
Price per Sq. Ft:
$153 per Sq. Ft.
Listings identified with the FMLS IDX logo come from FMLS and are held by brokerage firms other than the owner of this website. The listing brokerage is identified in any listing details. Information is deemed reliable but is not guaranteed. If you believe any FMLS listing contains material that infringes your copyrighted work please click here (https://www.fmls.com/dmca) to review our DMCA policy and learn how to submit a takedown request. ©2025 First Multiple Listing Service, Inc.