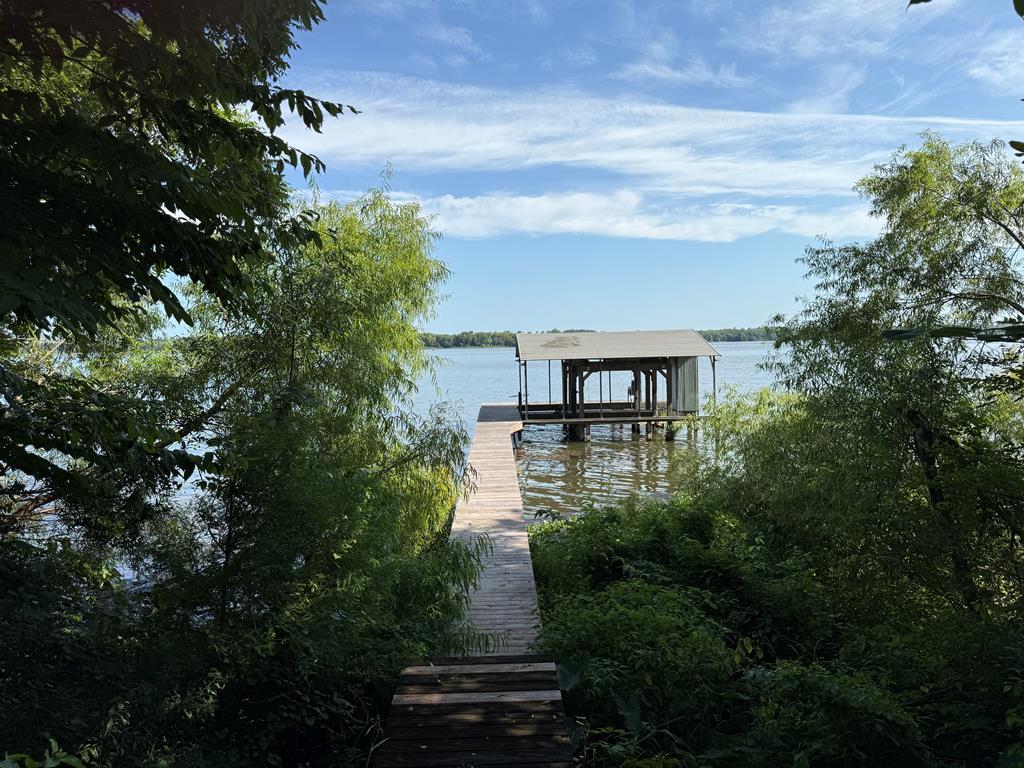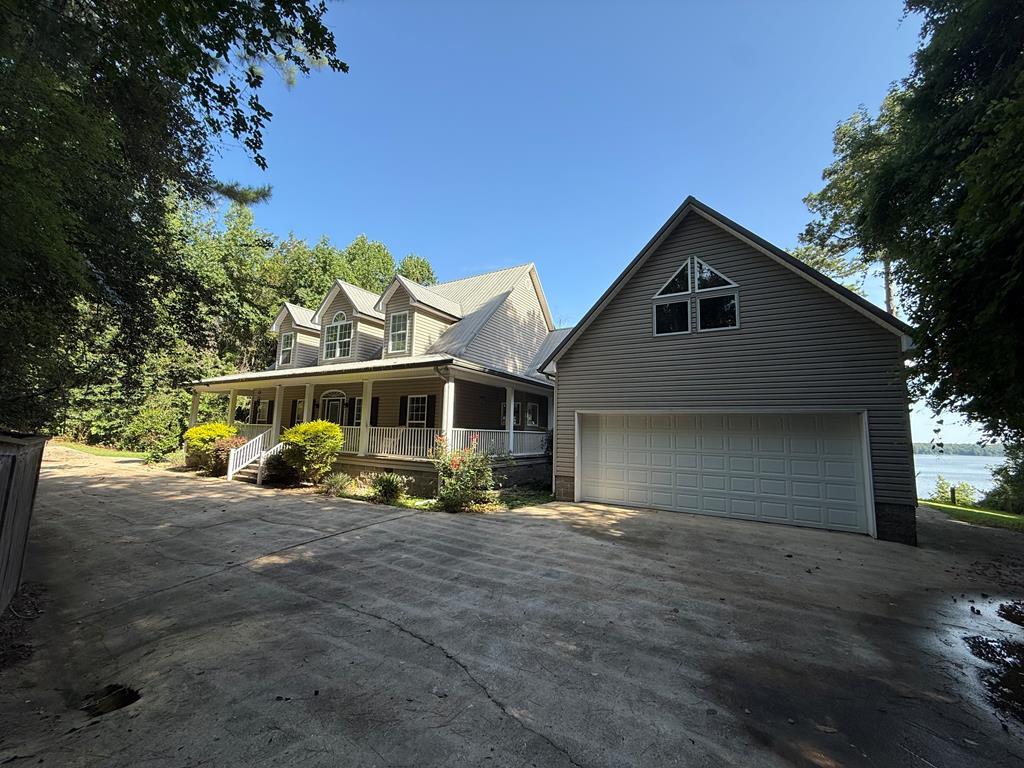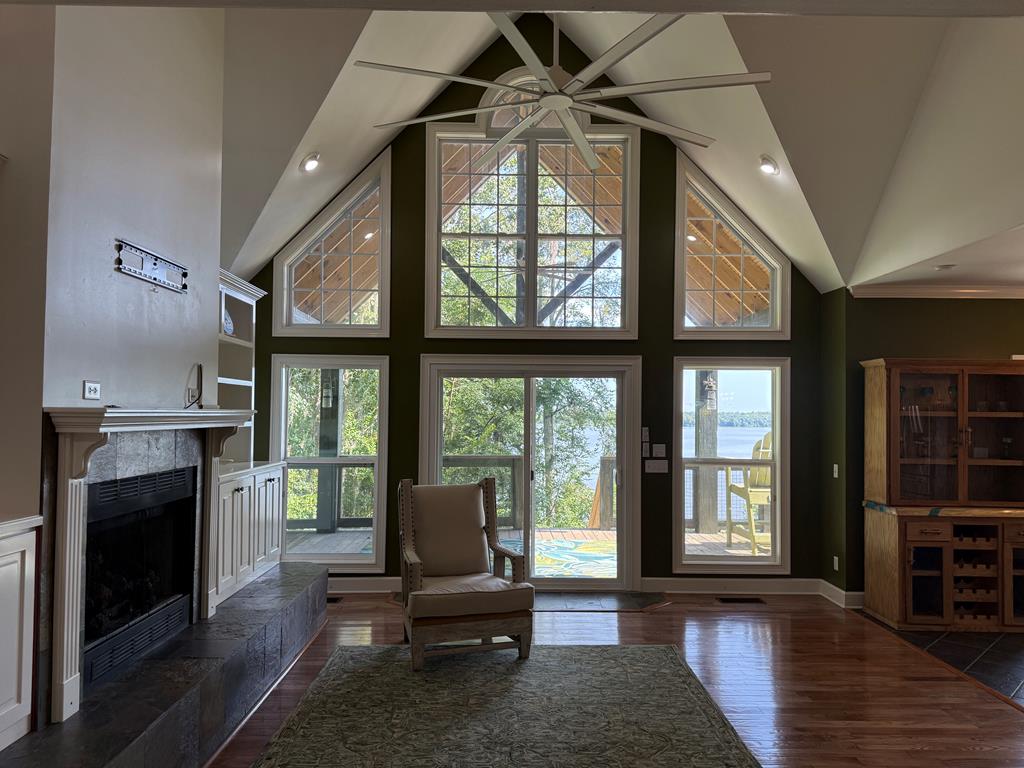


742 Booster Club Road, Bainbridge, GA 39819
Active
Listed by
Gail Long
Brady Haire
Premier Group Realty
229-246-9837
Last updated:
August 8, 2025, 03:00 PM
MLS#
14075
Source:
GA SWGBR CAIRO
About This Home
Home Facts
Single Family
3 Baths
4 Bedrooms
Built in 2004
Price Summary
659,000
$232 per Sq. Ft.
MLS #:
14075
Last Updated:
August 8, 2025, 03:00 PM
Added:
1 month(s) ago
Rooms & Interior
Bedrooms
Total Bedrooms:
4
Bathrooms
Total Bathrooms:
3
Full Bathrooms:
2
Interior
Living Area:
2,832 Sq. Ft.
Structure
Structure
Architectural Style:
Cabin
Building Area:
2,832 Sq. Ft.
Year Built:
2004
Lot
Lot Size (Sq. Ft):
72,004
Finances & Disclosures
Price:
$659,000
Price per Sq. Ft:
$232 per Sq. Ft.
Contact an Agent
Yes, I would like more information from Coldwell Banker. Please use and/or share my information with a Coldwell Banker agent to contact me about my real estate needs.
By clicking Contact I agree a Coldwell Banker Agent may contact me by phone or text message including by automated means and prerecorded messages about real estate services, and that I can access real estate services without providing my phone number. I acknowledge that I have read and agree to the Terms of Use and Privacy Notice.
Contact an Agent
Yes, I would like more information from Coldwell Banker. Please use and/or share my information with a Coldwell Banker agent to contact me about my real estate needs.
By clicking Contact I agree a Coldwell Banker Agent may contact me by phone or text message including by automated means and prerecorded messages about real estate services, and that I can access real estate services without providing my phone number. I acknowledge that I have read and agree to the Terms of Use and Privacy Notice.