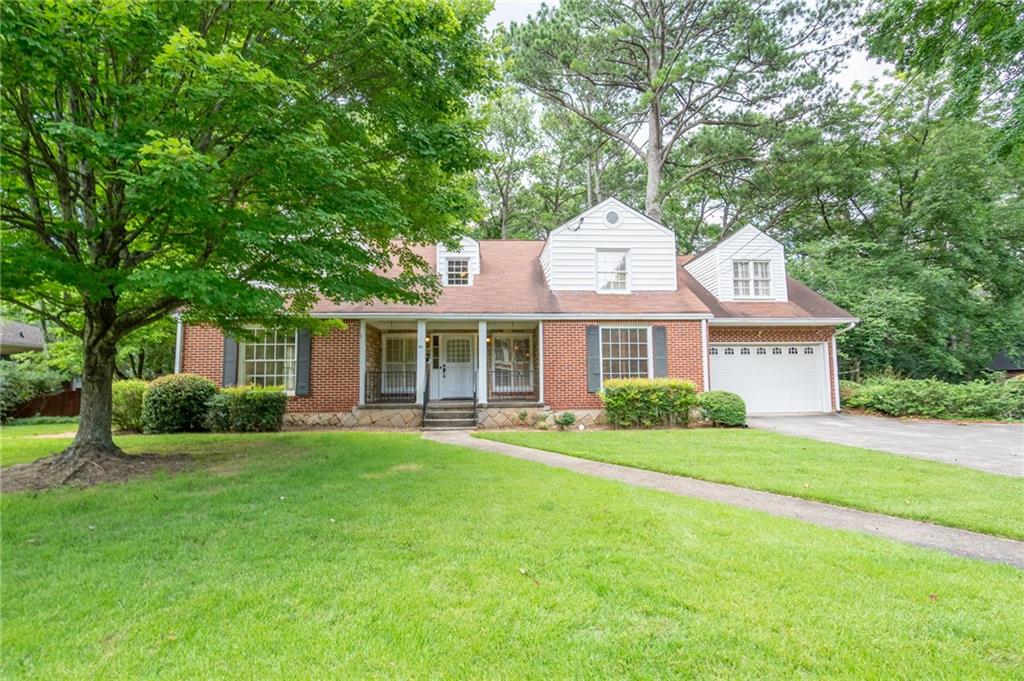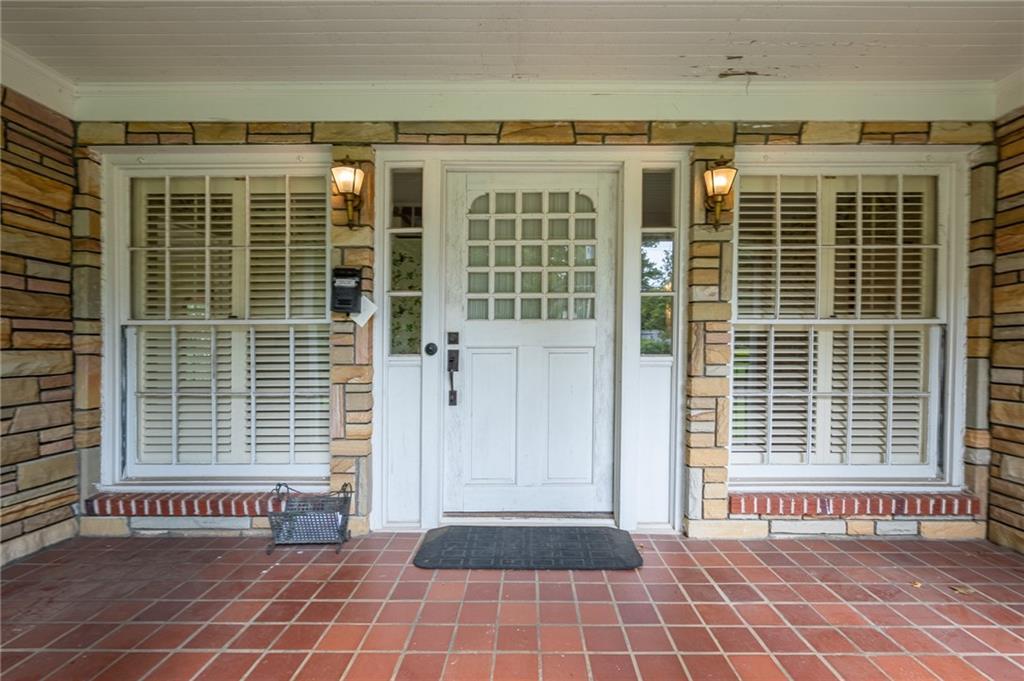


90 Clarendon Avenue, Avondale Estates, GA 30002
$799,900
4
Beds
3
Baths
2,773
Sq Ft
Single Family
Pending
Listed by
Becky Vinson
Atlanta Communities
Last updated:
August 3, 2025, 07:11 AM
MLS#
7613036
Source:
FIRSTMLS
About This Home
Home Facts
Single Family
3 Baths
4 Bedrooms
Built in 1947
Price Summary
799,900
$288 per Sq. Ft.
MLS #:
7613036
Last Updated:
August 3, 2025, 07:11 AM
Rooms & Interior
Bedrooms
Total Bedrooms:
4
Bathrooms
Total Bathrooms:
3
Full Bathrooms:
3
Interior
Living Area:
2,773 Sq. Ft.
Structure
Structure
Architectural Style:
Traditional
Building Area:
2,773 Sq. Ft.
Year Built:
1947
Lot
Lot Size (Sq. Ft):
32,234
Finances & Disclosures
Price:
$799,900
Price per Sq. Ft:
$288 per Sq. Ft.
Contact an Agent
Yes, I would like more information from Coldwell Banker. Please use and/or share my information with a Coldwell Banker agent to contact me about my real estate needs.
By clicking Contact I agree a Coldwell Banker Agent may contact me by phone or text message including by automated means and prerecorded messages about real estate services, and that I can access real estate services without providing my phone number. I acknowledge that I have read and agree to the Terms of Use and Privacy Notice.
Contact an Agent
Yes, I would like more information from Coldwell Banker. Please use and/or share my information with a Coldwell Banker agent to contact me about my real estate needs.
By clicking Contact I agree a Coldwell Banker Agent may contact me by phone or text message including by automated means and prerecorded messages about real estate services, and that I can access real estate services without providing my phone number. I acknowledge that I have read and agree to the Terms of Use and Privacy Notice.