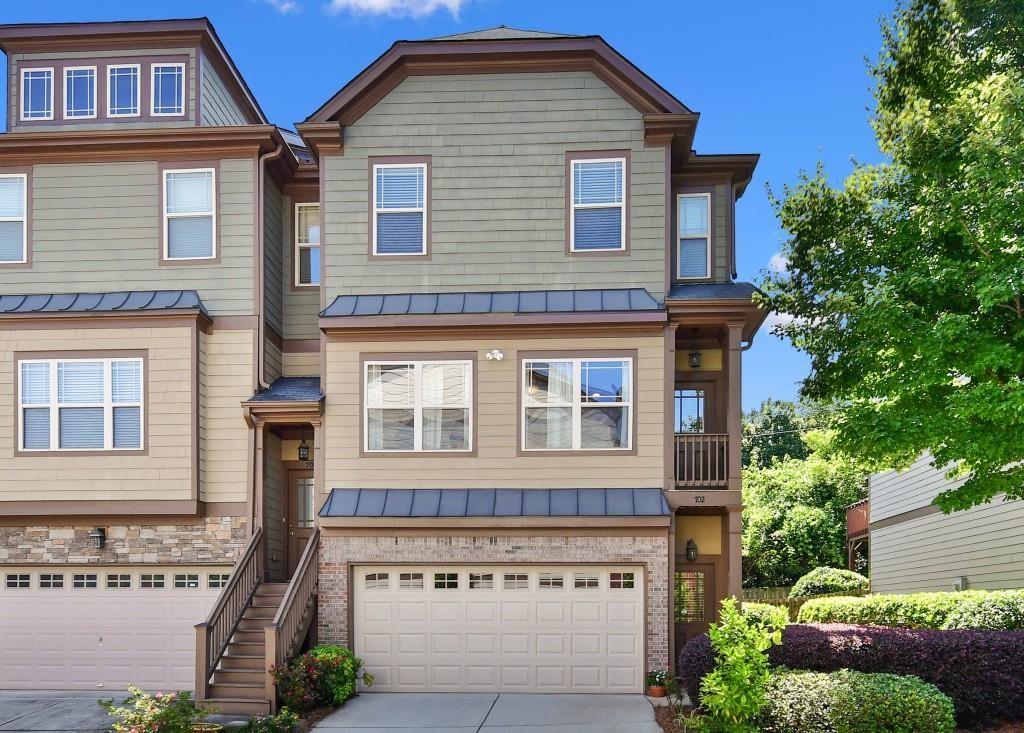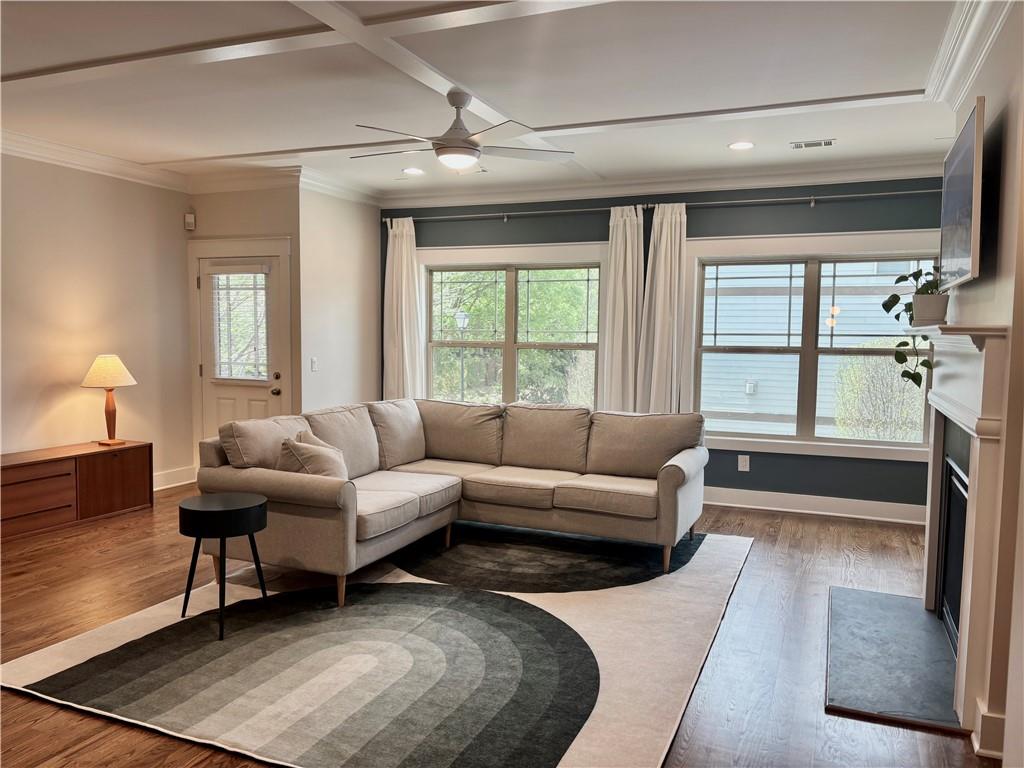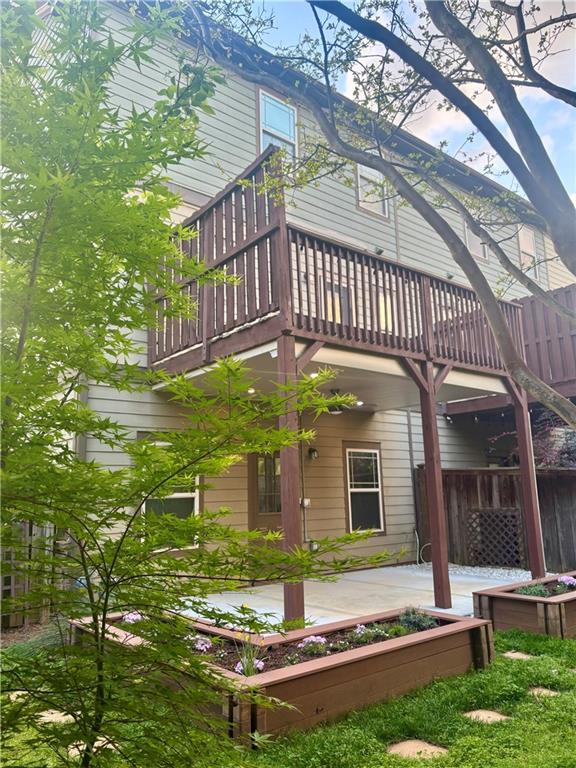


702 Emeril Drive, Avondale Estates, GA 30002
$445,000
3
Beds
4
Baths
2,250
Sq Ft
Condo
Pending
Listed by
Julie Meinert
Keller Williams North Atlanta
Last updated:
June 14, 2025, 07:09 AM
MLS#
7568554
Source:
FIRSTMLS
About This Home
Home Facts
Condo
4 Baths
3 Bedrooms
Built in 2007
Price Summary
445,000
$197 per Sq. Ft.
MLS #:
7568554
Last Updated:
June 14, 2025, 07:09 AM
Rooms & Interior
Bedrooms
Total Bedrooms:
3
Bathrooms
Total Bathrooms:
4
Full Bathrooms:
3
Interior
Living Area:
2,250 Sq. Ft.
Structure
Structure
Architectural Style:
Craftsman, Townhouse
Building Area:
2,250 Sq. Ft.
Year Built:
2007
Lot
Lot Size (Sq. Ft):
871
Finances & Disclosures
Price:
$445,000
Price per Sq. Ft:
$197 per Sq. Ft.
Contact an Agent
Yes, I would like more information from Coldwell Banker. Please use and/or share my information with a Coldwell Banker agent to contact me about my real estate needs.
By clicking Contact I agree a Coldwell Banker Agent may contact me by phone or text message including by automated means and prerecorded messages about real estate services, and that I can access real estate services without providing my phone number. I acknowledge that I have read and agree to the Terms of Use and Privacy Notice.
Contact an Agent
Yes, I would like more information from Coldwell Banker. Please use and/or share my information with a Coldwell Banker agent to contact me about my real estate needs.
By clicking Contact I agree a Coldwell Banker Agent may contact me by phone or text message including by automated means and prerecorded messages about real estate services, and that I can access real estate services without providing my phone number. I acknowledge that I have read and agree to the Terms of Use and Privacy Notice.