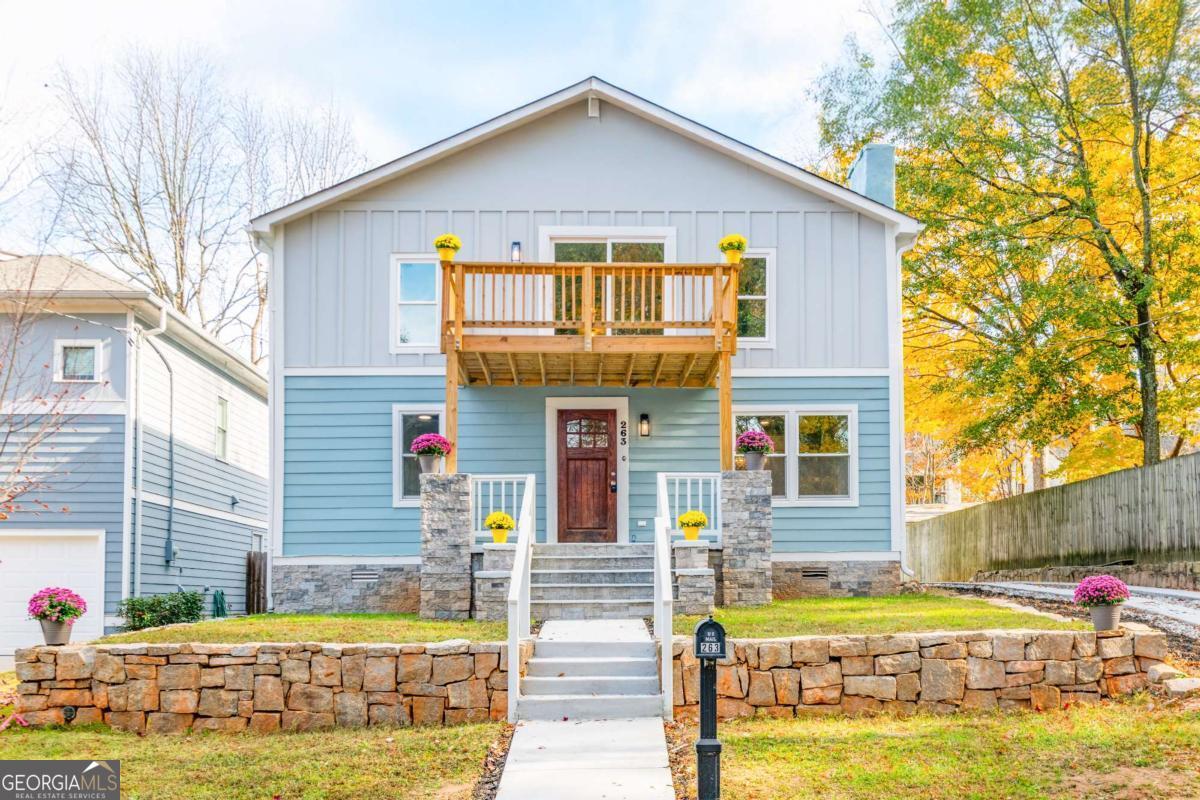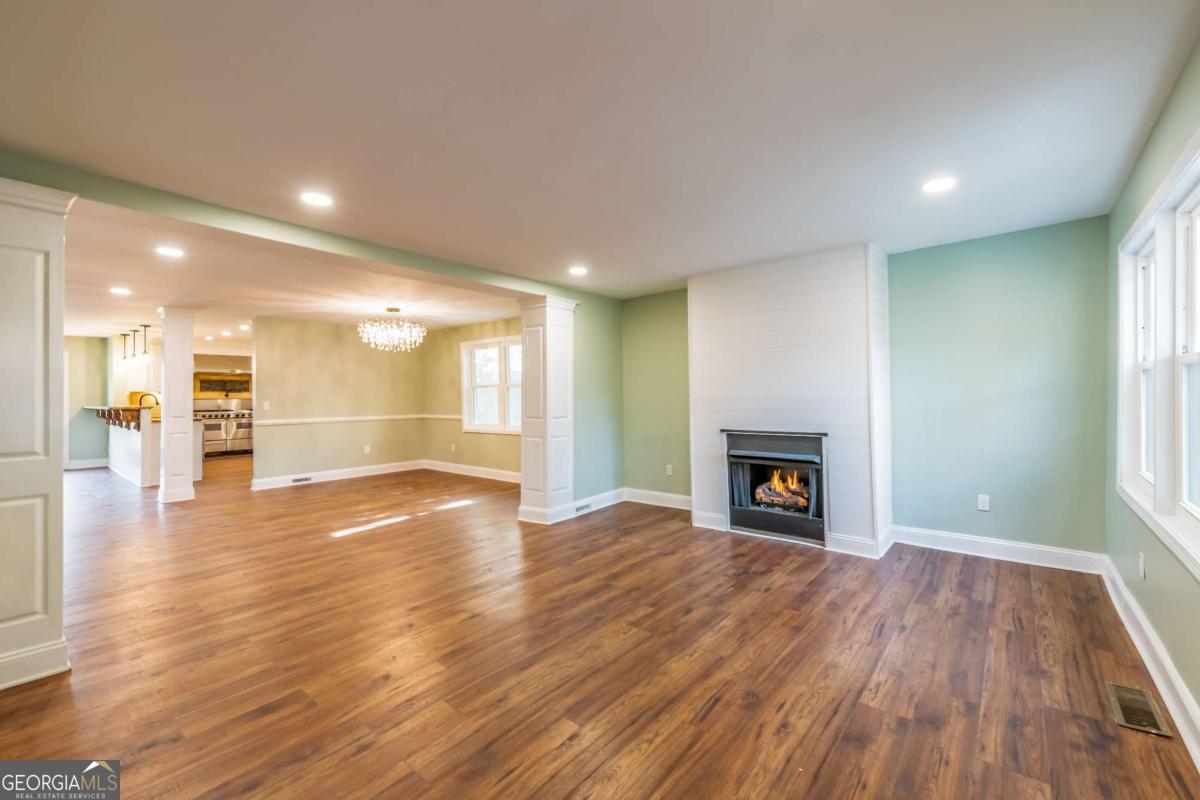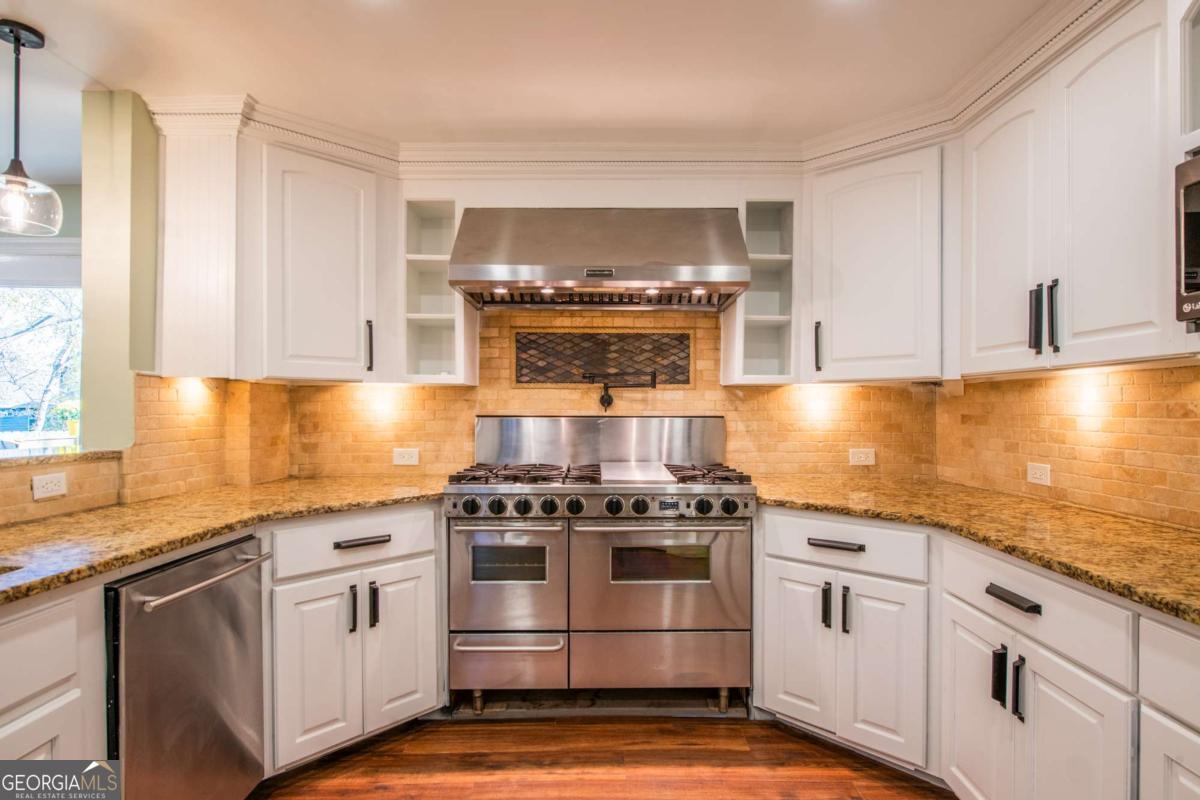


263 Ohm Avenue, Avondale Estates, GA 30002
$518,999
5
Beds
3
Baths
2,700
Sq Ft
Single Family
Active
Listed by
Jack Lowry
Century 21 Results
Last updated:
May 3, 2025, 11:03 AM
MLS#
10481676
Source:
METROMLS
About This Home
Home Facts
Single Family
3 Baths
5 Bedrooms
Built in 1919
Price Summary
518,999
$192 per Sq. Ft.
MLS #:
10481676
Last Updated:
May 3, 2025, 11:03 AM
Rooms & Interior
Bedrooms
Total Bedrooms:
5
Bathrooms
Total Bathrooms:
3
Full Bathrooms:
3
Interior
Living Area:
2,700 Sq. Ft.
Structure
Structure
Architectural Style:
Craftsman
Building Area:
2,700 Sq. Ft.
Year Built:
1919
Lot
Lot Size (Sq. Ft):
6,098
Finances & Disclosures
Price:
$518,999
Price per Sq. Ft:
$192 per Sq. Ft.
Contact an Agent
Yes, I would like more information from Coldwell Banker. Please use and/or share my information with a Coldwell Banker agent to contact me about my real estate needs.
By clicking Contact I agree a Coldwell Banker Agent may contact me by phone or text message including by automated means and prerecorded messages about real estate services, and that I can access real estate services without providing my phone number. I acknowledge that I have read and agree to the Terms of Use and Privacy Notice.
Contact an Agent
Yes, I would like more information from Coldwell Banker. Please use and/or share my information with a Coldwell Banker agent to contact me about my real estate needs.
By clicking Contact I agree a Coldwell Banker Agent may contact me by phone or text message including by automated means and prerecorded messages about real estate services, and that I can access real estate services without providing my phone number. I acknowledge that I have read and agree to the Terms of Use and Privacy Notice.