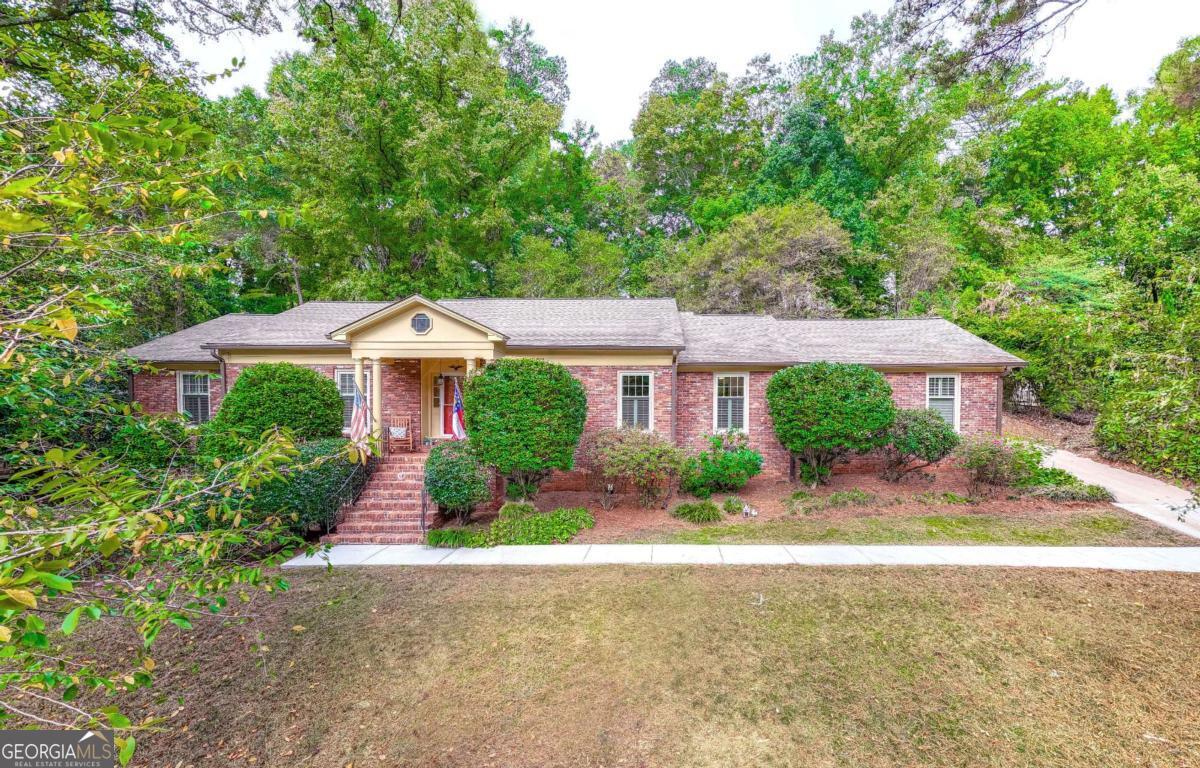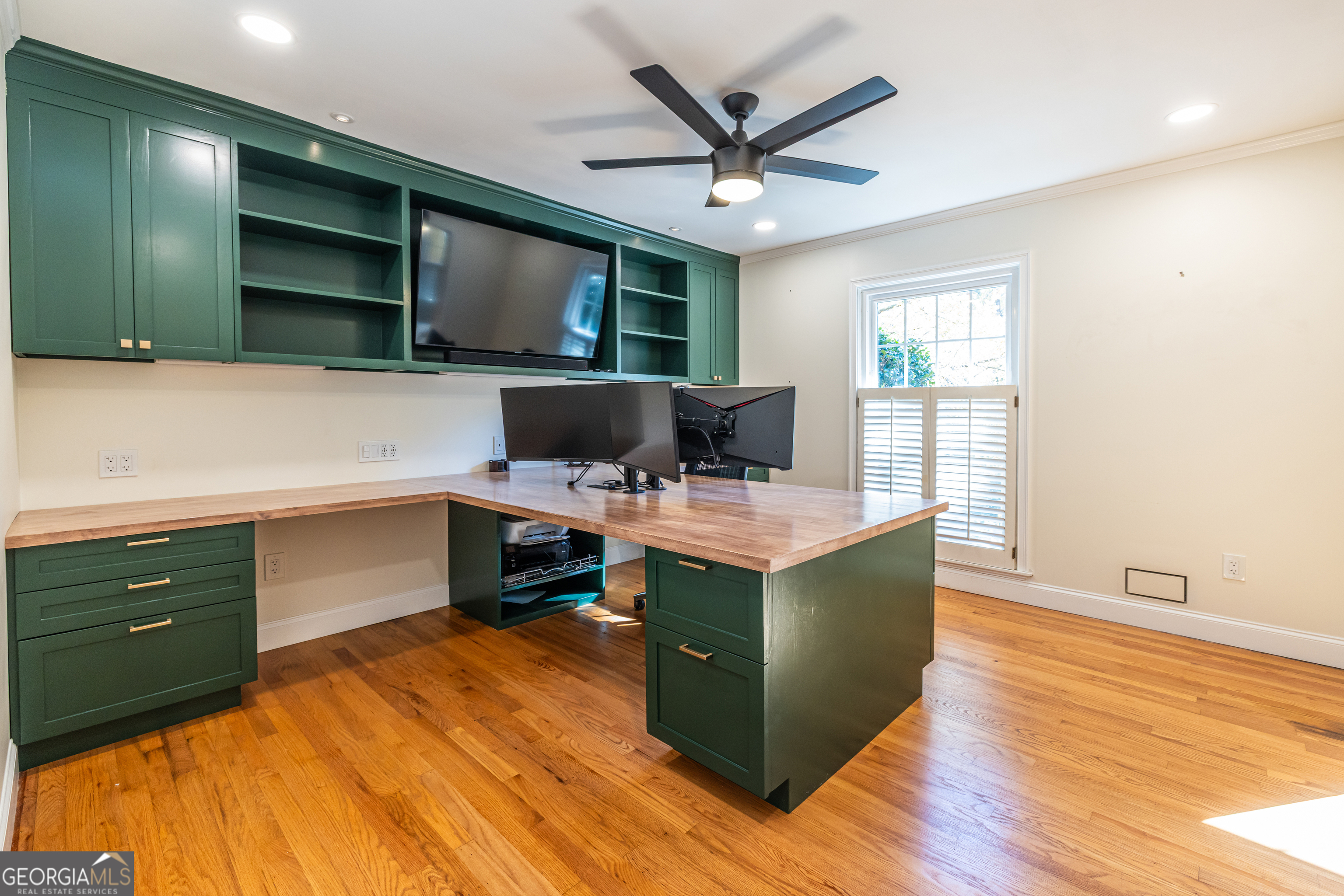


1067 Hess Drive, Avondale Estates, GA 30002
$814,900
4
Beds
4
Baths
2,930
Sq Ft
Single Family
Active
Listed by
Chad Carter
Christina Carter
Keller Williams Realty
Last updated:
January 9, 2026, 12:03 PM
MLS#
10641678
Source:
METROMLS
About This Home
Home Facts
Single Family
4 Baths
4 Bedrooms
Built in 1962
Price Summary
814,900
$278 per Sq. Ft.
MLS #:
10641678
Last Updated:
January 9, 2026, 12:03 PM
Rooms & Interior
Bedrooms
Total Bedrooms:
4
Bathrooms
Total Bathrooms:
4
Full Bathrooms:
3
Interior
Living Area:
2,930 Sq. Ft.
Structure
Structure
Architectural Style:
Brick 4 Side, Ranch, Traditional
Building Area:
2,930 Sq. Ft.
Year Built:
1962
Lot
Lot Size (Sq. Ft):
23,958
Finances & Disclosures
Price:
$814,900
Price per Sq. Ft:
$278 per Sq. Ft.
Contact an Agent
Yes, I would like more information. Please use and/or share my information with a Coldwell Banker ® affiliated agent to contact me about my real estate needs. By clicking Contact, I request to be contacted by phone or text message and consent to being contacted by automated means. I understand that my consent to receive calls or texts is not a condition of purchasing any property, goods, or services. Alternatively, I understand that I can access real estate services by email or I can contact the agent myself.
If a Coldwell Banker affiliated agent is not available in the area where I need assistance, I agree to be contacted by a real estate agent affiliated with another brand owned or licensed by Anywhere Real Estate (BHGRE®, CENTURY 21®, Corcoran®, ERA®, or Sotheby's International Realty®). I acknowledge that I have read and agree to the terms of use and privacy notice.
Contact an Agent
Yes, I would like more information. Please use and/or share my information with a Coldwell Banker ® affiliated agent to contact me about my real estate needs. By clicking Contact, I request to be contacted by phone or text message and consent to being contacted by automated means. I understand that my consent to receive calls or texts is not a condition of purchasing any property, goods, or services. Alternatively, I understand that I can access real estate services by email or I can contact the agent myself.
If a Coldwell Banker affiliated agent is not available in the area where I need assistance, I agree to be contacted by a real estate agent affiliated with another brand owned or licensed by Anywhere Real Estate (BHGRE®, CENTURY 21®, Corcoran®, ERA®, or Sotheby's International Realty®). I acknowledge that I have read and agree to the terms of use and privacy notice.