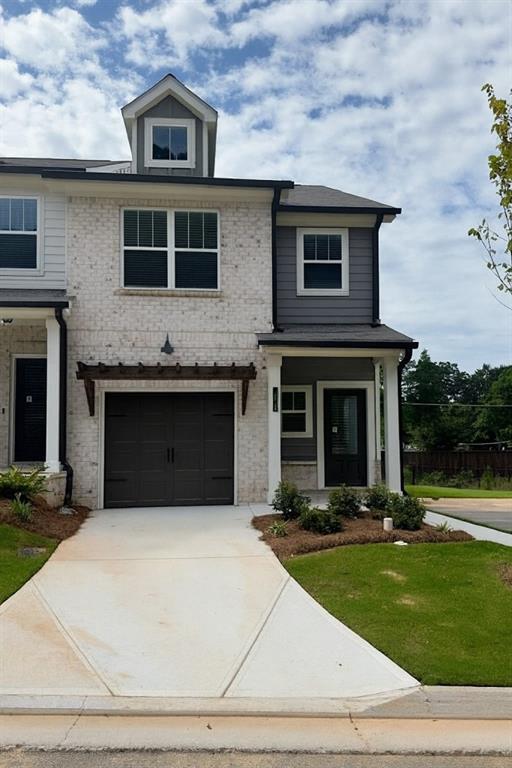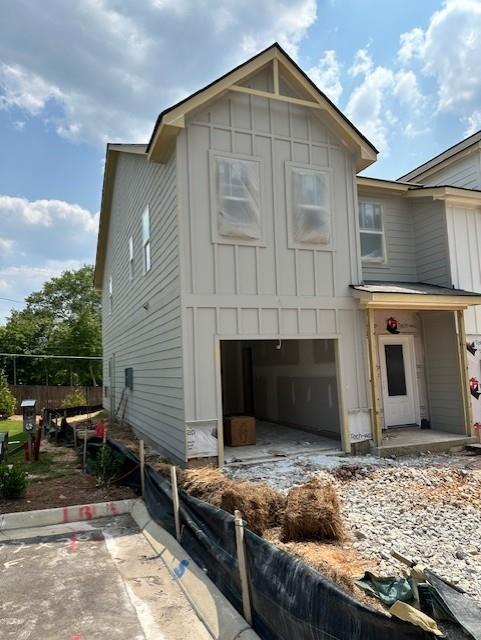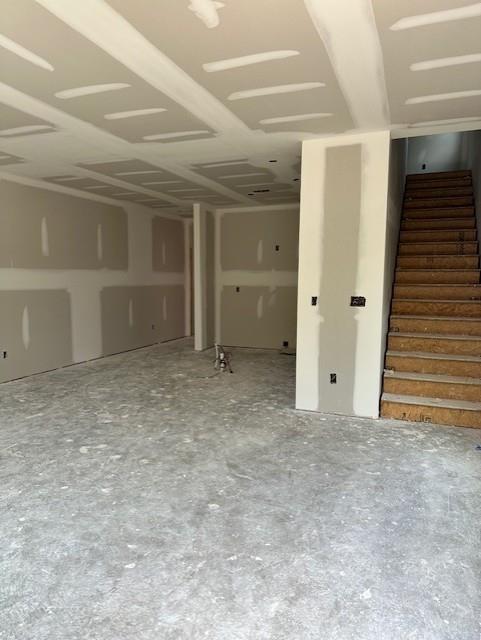


31 Benscot Drive, Austell, GA 30106
$335,000
3
Beds
3
Baths
1,585
Sq Ft
Townhouse
Active
Listed by
Tamra Wade
Joslyn Shaw
RE/MAX Tru
Last updated:
June 17, 2025, 07:34 PM
MLS#
7588576
Source:
FIRSTMLS
About This Home
Home Facts
Townhouse
3 Baths
3 Bedrooms
Built in 2025
Price Summary
335,000
$211 per Sq. Ft.
MLS #:
7588576
Last Updated:
June 17, 2025, 07:34 PM
Rooms & Interior
Bedrooms
Total Bedrooms:
3
Bathrooms
Total Bathrooms:
3
Full Bathrooms:
2
Interior
Living Area:
1,585 Sq. Ft.
Structure
Structure
Architectural Style:
Craftsman
Building Area:
1,585 Sq. Ft.
Year Built:
2025
Finances & Disclosures
Price:
$335,000
Price per Sq. Ft:
$211 per Sq. Ft.
Contact an Agent
Yes, I would like more information from Coldwell Banker. Please use and/or share my information with a Coldwell Banker agent to contact me about my real estate needs.
By clicking Contact I agree a Coldwell Banker Agent may contact me by phone or text message including by automated means and prerecorded messages about real estate services, and that I can access real estate services without providing my phone number. I acknowledge that I have read and agree to the Terms of Use and Privacy Notice.
Contact an Agent
Yes, I would like more information from Coldwell Banker. Please use and/or share my information with a Coldwell Banker agent to contact me about my real estate needs.
By clicking Contact I agree a Coldwell Banker Agent may contact me by phone or text message including by automated means and prerecorded messages about real estate services, and that I can access real estate services without providing my phone number. I acknowledge that I have read and agree to the Terms of Use and Privacy Notice.