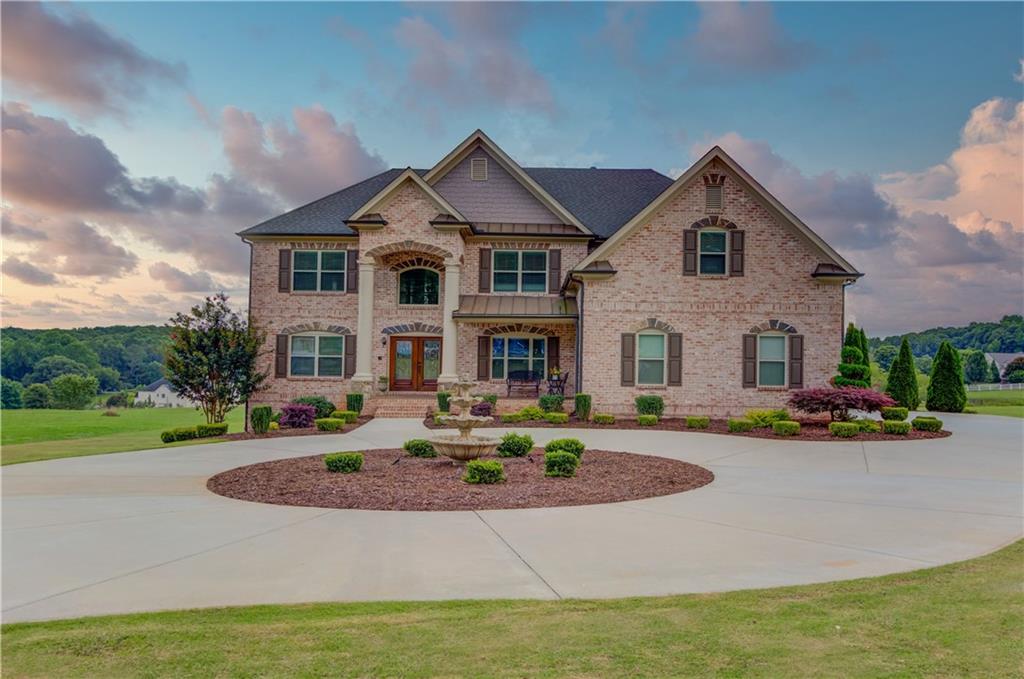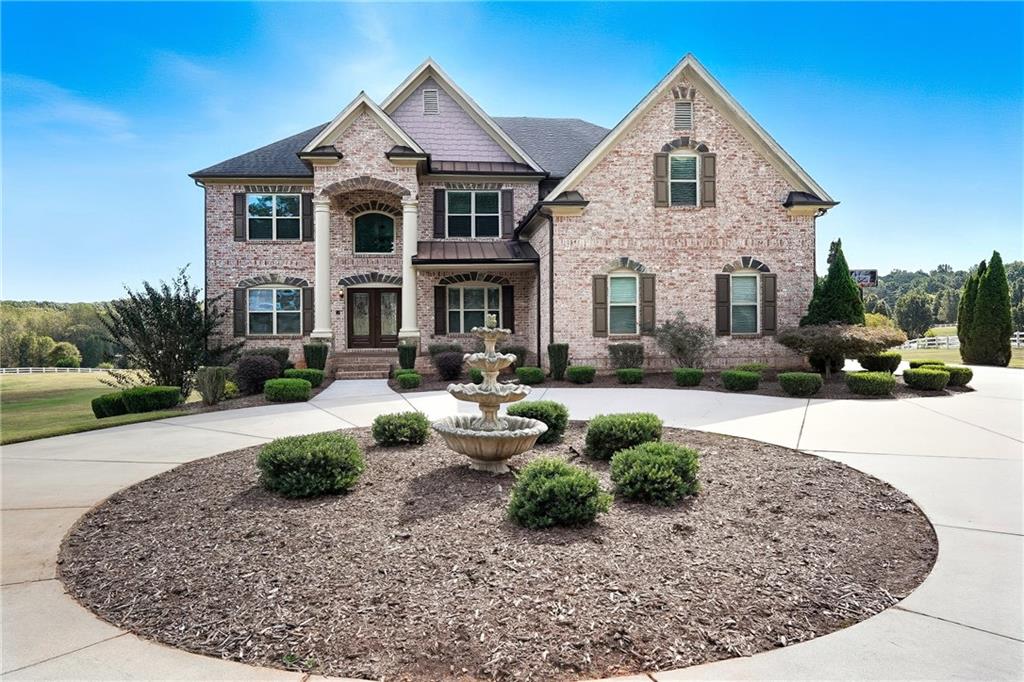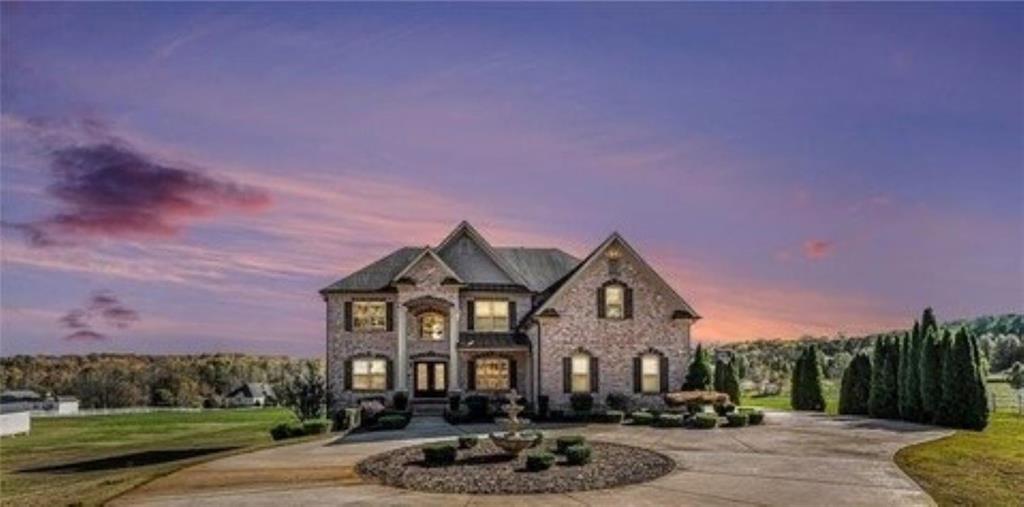


641 Freeman Brock Road, Auburn, GA 30011
$1,100,000
5
Beds
4
Baths
6,322
Sq Ft
Single Family
Active
Listed by
The Regan Maki Team
Regan Maki
Ansley Real Estate | Christie'S International Real Estate
Last updated:
November 2, 2025, 02:32 PM
MLS#
7665152
Source:
FIRSTMLS
About This Home
Home Facts
Single Family
4 Baths
5 Bedrooms
Built in 2012
Price Summary
1,100,000
$173 per Sq. Ft.
MLS #:
7665152
Last Updated:
November 2, 2025, 02:32 PM
Rooms & Interior
Bedrooms
Total Bedrooms:
5
Bathrooms
Total Bathrooms:
4
Full Bathrooms:
4
Interior
Living Area:
6,322 Sq. Ft.
Structure
Structure
Architectural Style:
Traditional
Building Area:
6,322 Sq. Ft.
Year Built:
2012
Lot
Lot Size (Sq. Ft):
139,392
Finances & Disclosures
Price:
$1,100,000
Price per Sq. Ft:
$173 per Sq. Ft.
Contact an Agent
Yes, I would like more information from Coldwell Banker. Please use and/or share my information with a Coldwell Banker agent to contact me about my real estate needs.
By clicking Contact I agree a Coldwell Banker Agent may contact me by phone or text message including by automated means and prerecorded messages about real estate services, and that I can access real estate services without providing my phone number. I acknowledge that I have read and agree to the Terms of Use and Privacy Notice.
Contact an Agent
Yes, I would like more information from Coldwell Banker. Please use and/or share my information with a Coldwell Banker agent to contact me about my real estate needs.
By clicking Contact I agree a Coldwell Banker Agent may contact me by phone or text message including by automated means and prerecorded messages about real estate services, and that I can access real estate services without providing my phone number. I acknowledge that I have read and agree to the Terms of Use and Privacy Notice.