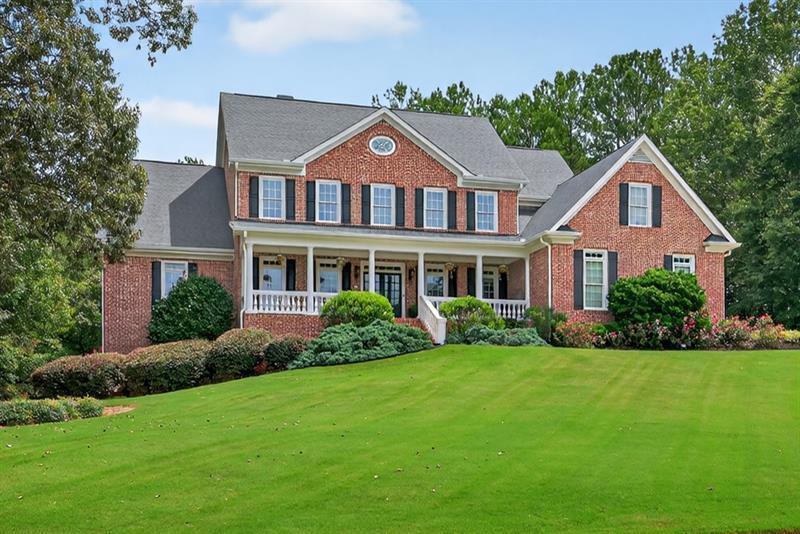


4759 Highland Point Drive, Auburn, GA 30011
$924,900
5
Beds
5
Baths
6,539
Sq Ft
Single Family
Active
Listed by
Tamra Wade
RE/MAX Tru
Last updated:
November 21, 2025, 10:54 PM
MLS#
7679470
Source:
FIRSTMLS
About This Home
Home Facts
Single Family
5 Baths
5 Bedrooms
Built in 2004
Price Summary
924,900
$141 per Sq. Ft.
MLS #:
7679470
Last Updated:
November 21, 2025, 10:54 PM
Rooms & Interior
Bedrooms
Total Bedrooms:
5
Bathrooms
Total Bathrooms:
5
Full Bathrooms:
4
Interior
Living Area:
6,539 Sq. Ft.
Structure
Structure
Architectural Style:
Traditional
Building Area:
6,539 Sq. Ft.
Year Built:
2004
Lot
Lot Size (Sq. Ft):
43,560
Finances & Disclosures
Price:
$924,900
Price per Sq. Ft:
$141 per Sq. Ft.
Contact an Agent
Yes, I would like more information from Coldwell Banker. Please use and/or share my information with a Coldwell Banker agent to contact me about my real estate needs.
By clicking Contact I agree a Coldwell Banker Agent may contact me by phone or text message including by automated means and prerecorded messages about real estate services, and that I can access real estate services without providing my phone number. I acknowledge that I have read and agree to the Terms of Use and Privacy Notice.
Contact an Agent
Yes, I would like more information from Coldwell Banker. Please use and/or share my information with a Coldwell Banker agent to contact me about my real estate needs.
By clicking Contact I agree a Coldwell Banker Agent may contact me by phone or text message including by automated means and prerecorded messages about real estate services, and that I can access real estate services without providing my phone number. I acknowledge that I have read and agree to the Terms of Use and Privacy Notice.