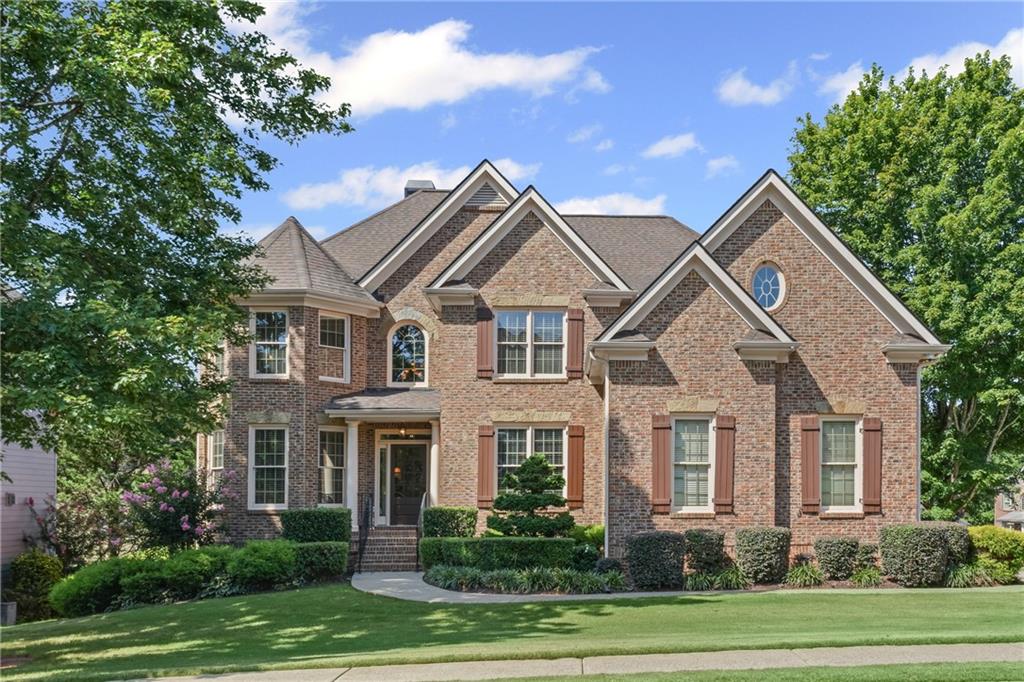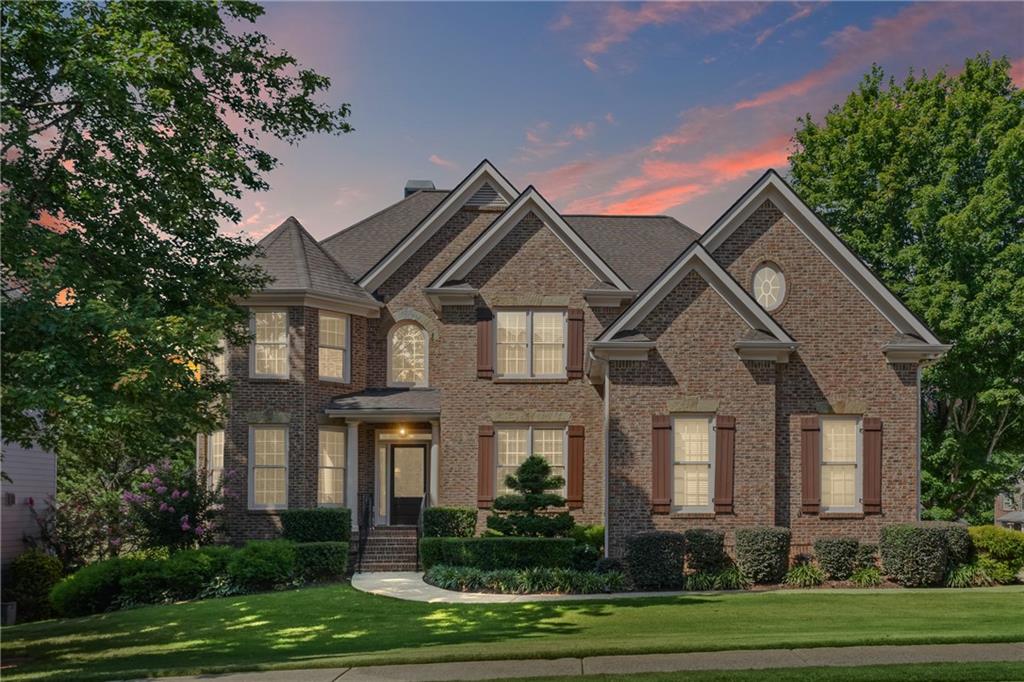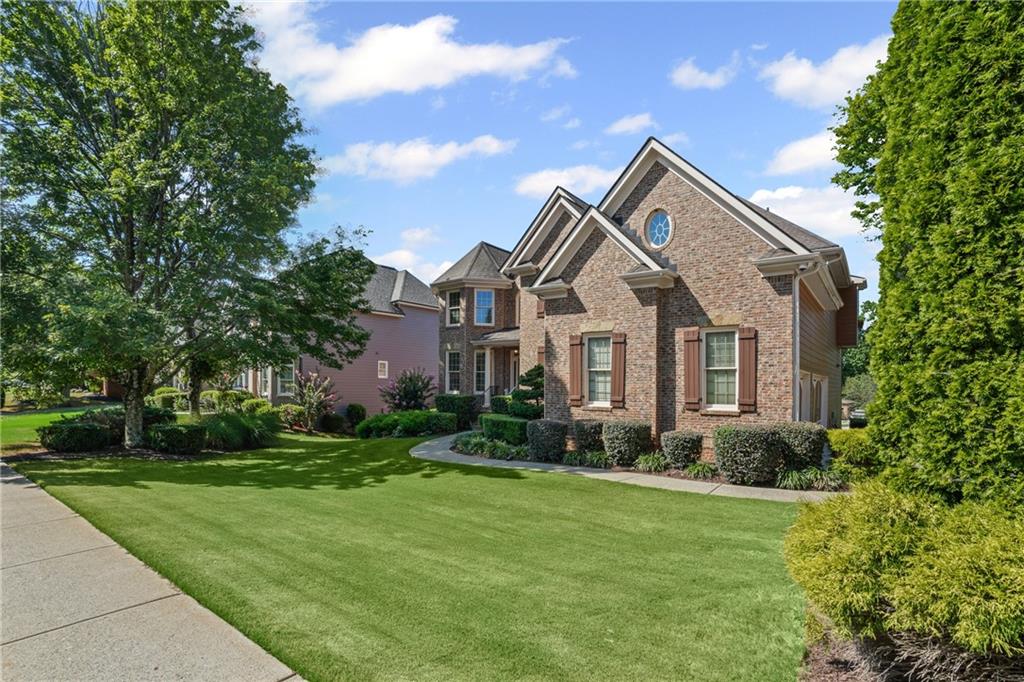


3461 Aster Lane, Auburn, GA 30011
$625,000
5
Beds
5
Baths
3,321
Sq Ft
Single Family
Active
Listed by
Linda S Buckingham
RE/MAX Around Atlanta Realty
Last updated:
August 1, 2025, 10:10 AM
MLS#
7622674
Source:
FIRSTMLS
About This Home
Home Facts
Single Family
5 Baths
5 Bedrooms
Built in 2005
Price Summary
625,000
$188 per Sq. Ft.
MLS #:
7622674
Last Updated:
August 1, 2025, 10:10 AM
Rooms & Interior
Bedrooms
Total Bedrooms:
5
Bathrooms
Total Bathrooms:
5
Full Bathrooms:
5
Interior
Living Area:
3,321 Sq. Ft.
Structure
Structure
Architectural Style:
Traditional
Building Area:
3,321 Sq. Ft.
Year Built:
2005
Lot
Lot Size (Sq. Ft):
11,325
Finances & Disclosures
Price:
$625,000
Price per Sq. Ft:
$188 per Sq. Ft.
Contact an Agent
Yes, I would like more information from Coldwell Banker. Please use and/or share my information with a Coldwell Banker agent to contact me about my real estate needs.
By clicking Contact I agree a Coldwell Banker Agent may contact me by phone or text message including by automated means and prerecorded messages about real estate services, and that I can access real estate services without providing my phone number. I acknowledge that I have read and agree to the Terms of Use and Privacy Notice.
Contact an Agent
Yes, I would like more information from Coldwell Banker. Please use and/or share my information with a Coldwell Banker agent to contact me about my real estate needs.
By clicking Contact I agree a Coldwell Banker Agent may contact me by phone or text message including by automated means and prerecorded messages about real estate services, and that I can access real estate services without providing my phone number. I acknowledge that I have read and agree to the Terms of Use and Privacy Notice.