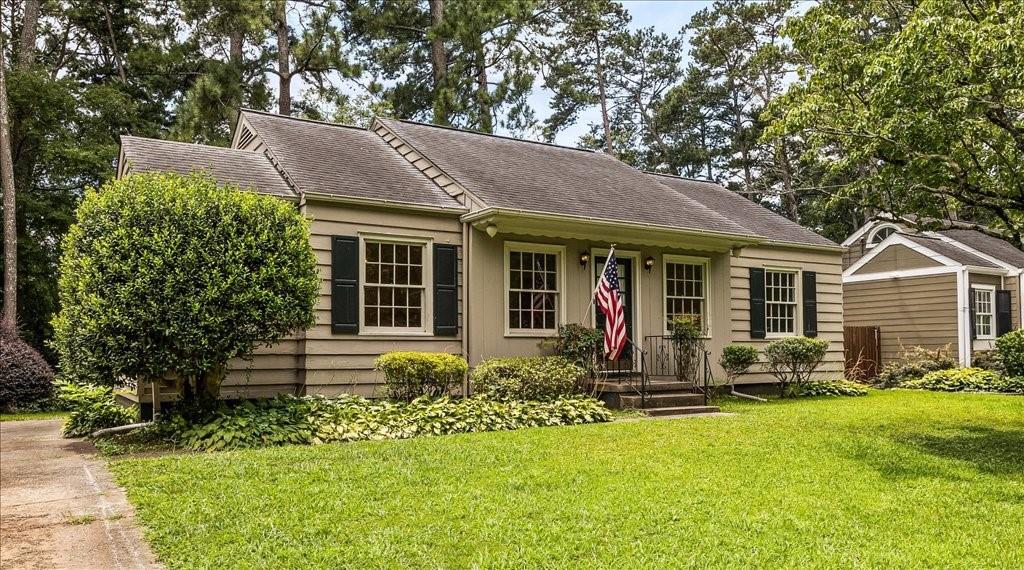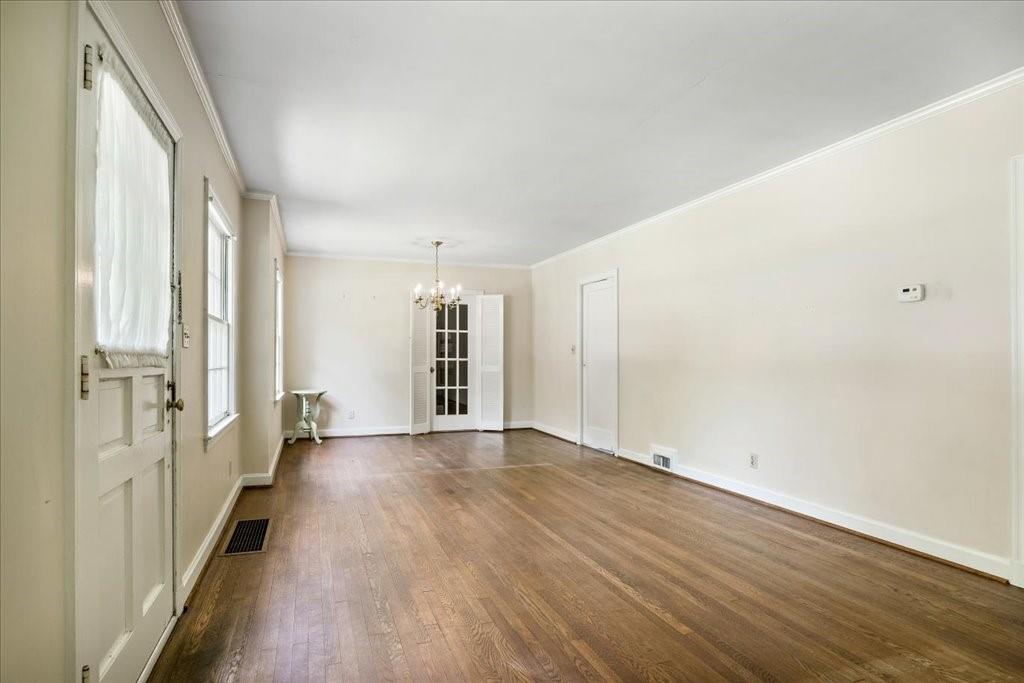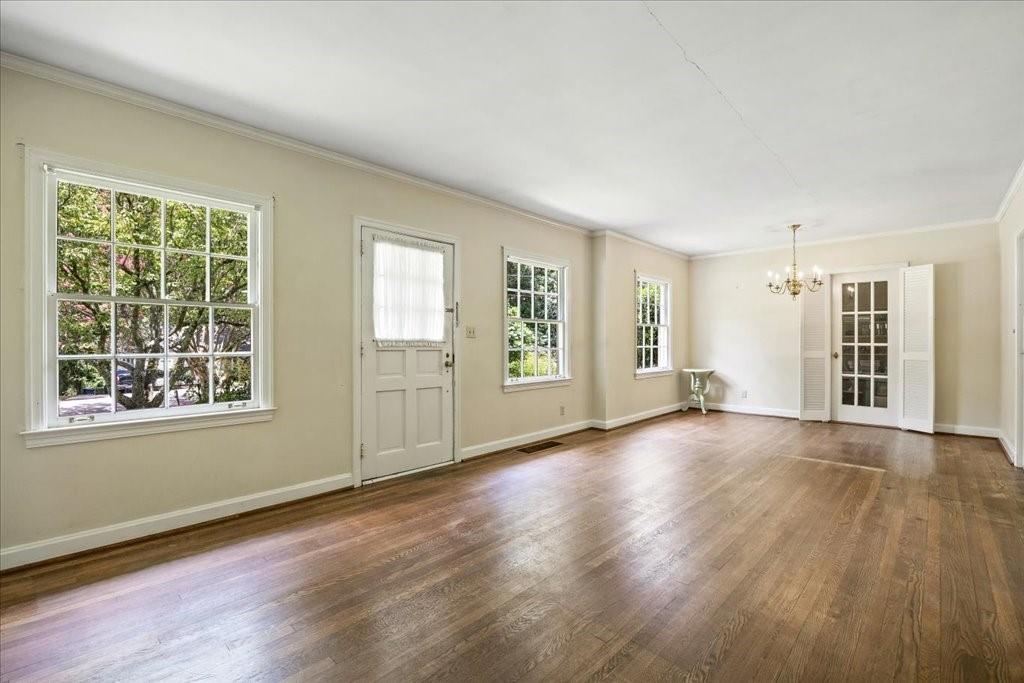


989 Lindridge Way Ne, Atlanta, GA 30324
$440,000
2
Beds
1
Bath
1,156
Sq Ft
Single Family
Active
Listed by
Caroline Cassar
Josephs Homes Realty, LLC.
Last updated:
August 2, 2025, 01:22 PM
MLS#
7612617
Source:
FIRSTMLS
About This Home
Home Facts
Single Family
1 Bath
2 Bedrooms
Built in 1950
Price Summary
440,000
$380 per Sq. Ft.
MLS #:
7612617
Last Updated:
August 2, 2025, 01:22 PM
Rooms & Interior
Bedrooms
Total Bedrooms:
2
Bathrooms
Total Bathrooms:
1
Full Bathrooms:
1
Interior
Living Area:
1,156 Sq. Ft.
Structure
Structure
Architectural Style:
Bungalow, Garden (1 Level), Ranch
Building Area:
1,156 Sq. Ft.
Year Built:
1950
Lot
Lot Size (Sq. Ft):
12,998
Finances & Disclosures
Price:
$440,000
Price per Sq. Ft:
$380 per Sq. Ft.
Contact an Agent
Yes, I would like more information from Coldwell Banker. Please use and/or share my information with a Coldwell Banker agent to contact me about my real estate needs.
By clicking Contact I agree a Coldwell Banker Agent may contact me by phone or text message including by automated means and prerecorded messages about real estate services, and that I can access real estate services without providing my phone number. I acknowledge that I have read and agree to the Terms of Use and Privacy Notice.
Contact an Agent
Yes, I would like more information from Coldwell Banker. Please use and/or share my information with a Coldwell Banker agent to contact me about my real estate needs.
By clicking Contact I agree a Coldwell Banker Agent may contact me by phone or text message including by automated means and prerecorded messages about real estate services, and that I can access real estate services without providing my phone number. I acknowledge that I have read and agree to the Terms of Use and Privacy Notice.