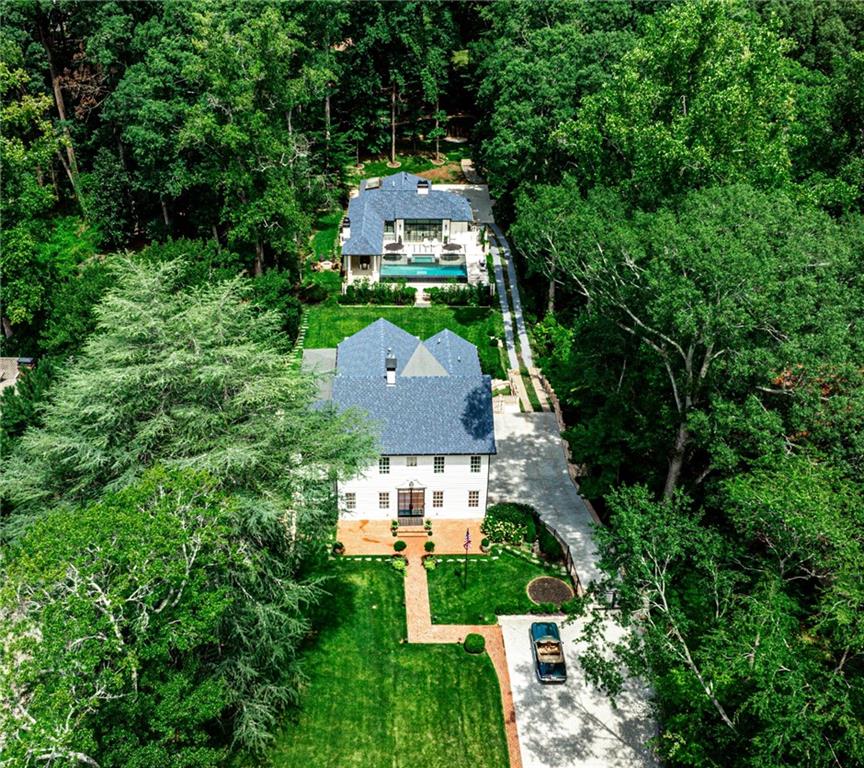Local Realty Service Provided By: Coldwell Banker Kinard Realty

822 Oakdale Road Ne, Atlanta, GA 30307
$9,000,000
7
Beds
9
Baths
8,300
Sq Ft
Single Family
Sold
Listed by
Harvin Greene
Bought with Dorsey Alston Realtors
Dorsey Alston Realtors
MLS#
7434474
Source:
FIRSTMLS
Sorry, we are unable to map this address
About This Home
Home Facts
Single Family
9 Baths
7 Bedrooms
Built in 1920
Price Summary
8,600,000
$1,036 per Sq. Ft.
MLS #:
7434474
Sold:
August 22, 2024
Rooms & Interior
Bedrooms
Total Bedrooms:
7
Bathrooms
Total Bathrooms:
9
Full Bathrooms:
6
Interior
Living Area:
8,300 Sq. Ft.
Structure
Structure
Architectural Style:
Federal
Building Area:
8,300 Sq. Ft.
Year Built:
1920
Lot
Lot Size (Sq. Ft):
47,916
Finances & Disclosures
Price:
$8,600,000
Price per Sq. Ft:
$1,036 per Sq. Ft.
Listings identified with the FMLS IDX logo come from FMLS and are held by brokerage firms other than the owner of this website. The listing brokerage is identified in any listing details. Information is deemed reliable but is not guaranteed. If you believe any FMLS listing contains material that infringes your copyrighted work please click here (https://www.fmls.com/dmca) to review our DMCA policy and learn how to submit a takedown request. ©2025 First Multiple Listing Service, Inc.