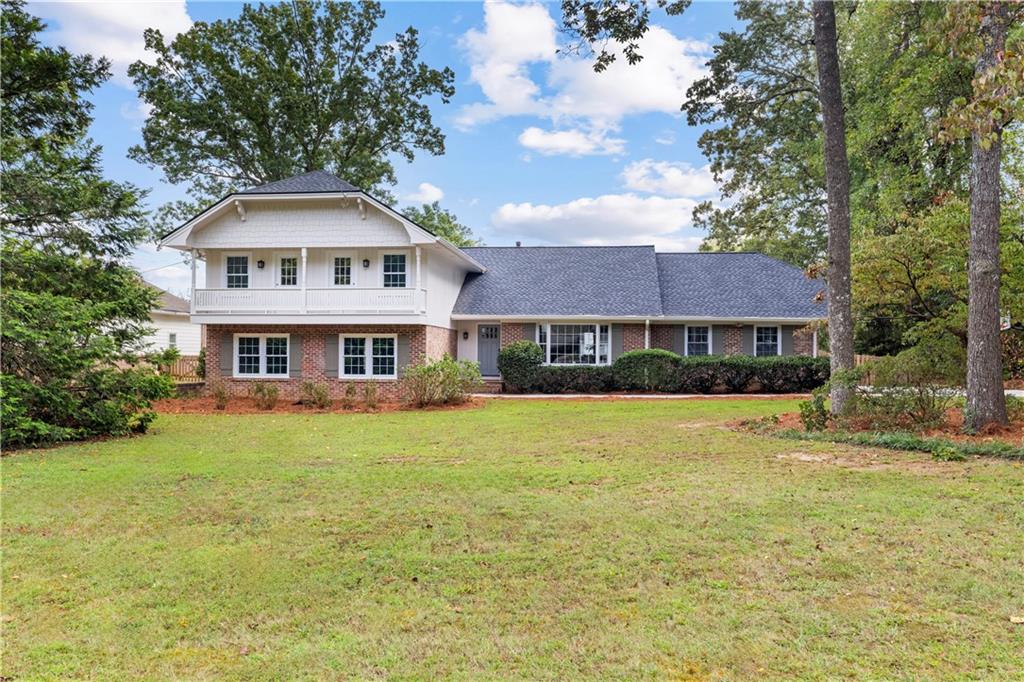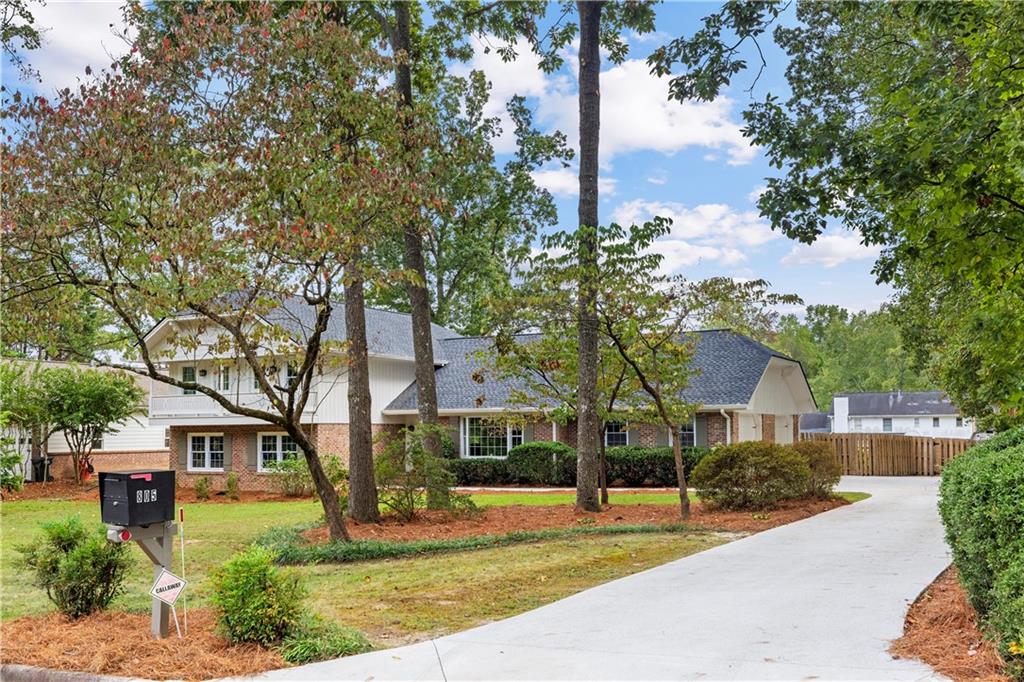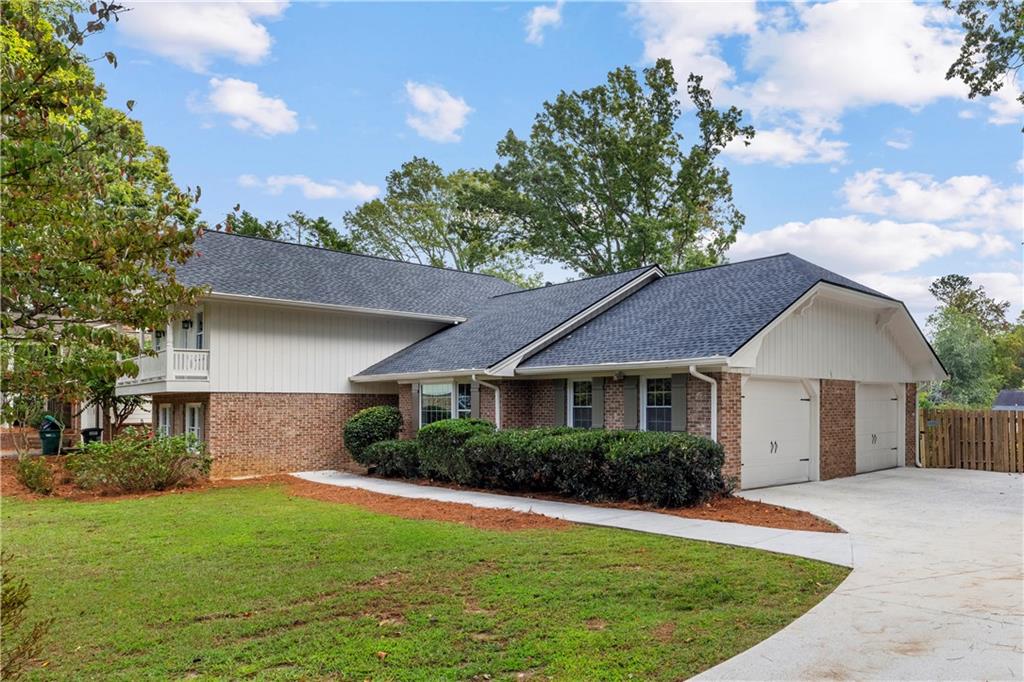


805 Sudbury Road, Atlanta, GA 30328
$750,000
5
Beds
3
Baths
2,838
Sq Ft
Single Family
Active
Listed by
Robin M Fink
Atlanta Fine Homes Sotheby'S International
Last updated:
October 15, 2025, 07:24 PM
MLS#
7660712
Source:
FIRSTMLS
About This Home
Home Facts
Single Family
3 Baths
5 Bedrooms
Built in 1970
Price Summary
750,000
$264 per Sq. Ft.
MLS #:
7660712
Last Updated:
October 15, 2025, 07:24 PM
Rooms & Interior
Bedrooms
Total Bedrooms:
5
Bathrooms
Total Bathrooms:
3
Full Bathrooms:
3
Interior
Living Area:
2,838 Sq. Ft.
Structure
Structure
Architectural Style:
Craftsman, Traditional
Building Area:
2,838 Sq. Ft.
Year Built:
1970
Lot
Lot Size (Sq. Ft):
24,724
Finances & Disclosures
Price:
$750,000
Price per Sq. Ft:
$264 per Sq. Ft.
Contact an Agent
Yes, I would like more information from Coldwell Banker. Please use and/or share my information with a Coldwell Banker agent to contact me about my real estate needs.
By clicking Contact I agree a Coldwell Banker Agent may contact me by phone or text message including by automated means and prerecorded messages about real estate services, and that I can access real estate services without providing my phone number. I acknowledge that I have read and agree to the Terms of Use and Privacy Notice.
Contact an Agent
Yes, I would like more information from Coldwell Banker. Please use and/or share my information with a Coldwell Banker agent to contact me about my real estate needs.
By clicking Contact I agree a Coldwell Banker Agent may contact me by phone or text message including by automated means and prerecorded messages about real estate services, and that I can access real estate services without providing my phone number. I acknowledge that I have read and agree to the Terms of Use and Privacy Notice.