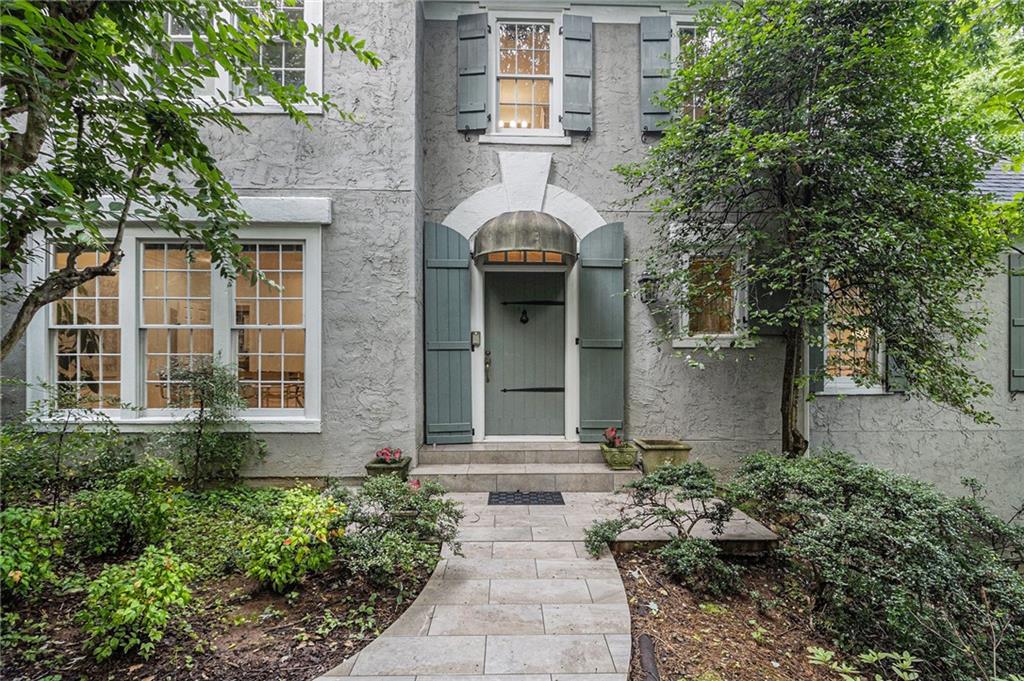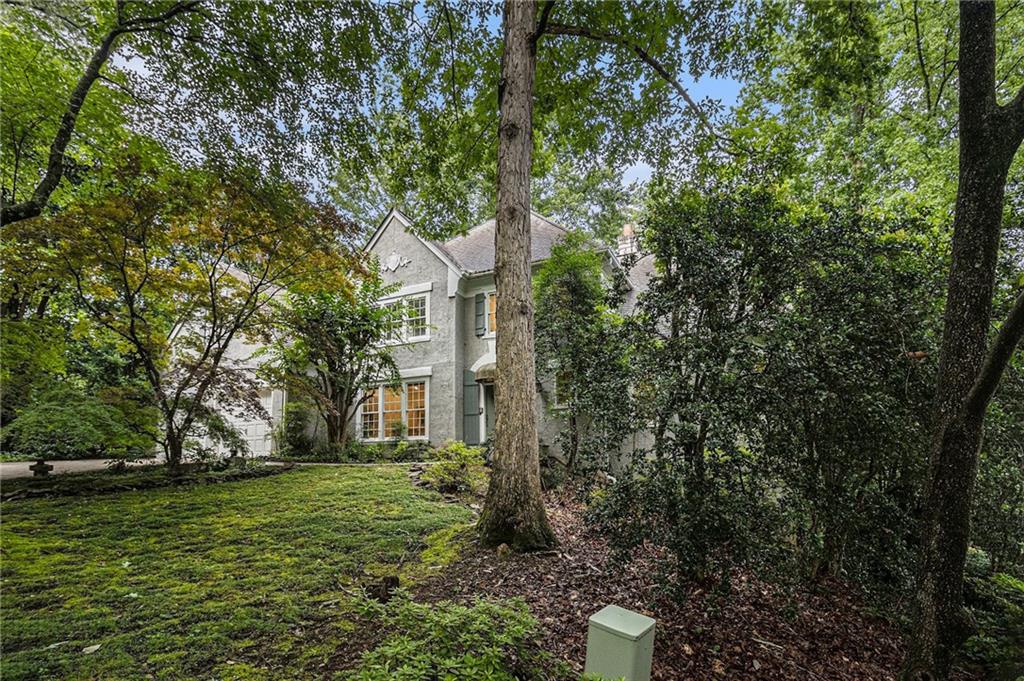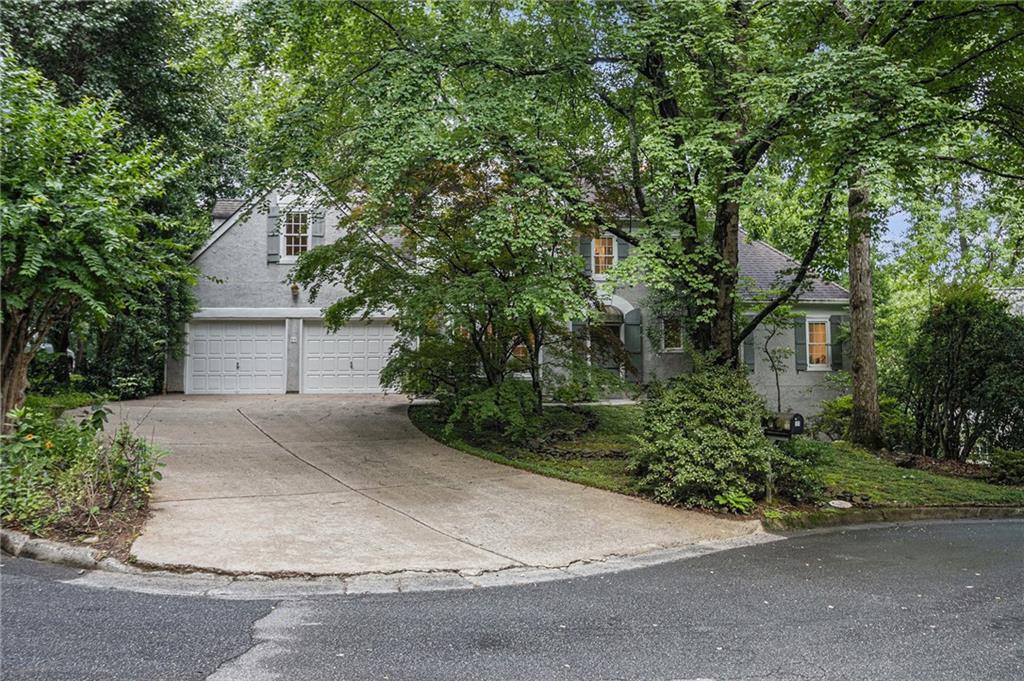


80 Stratford Place Ne, Atlanta, GA 30342
$945,000
3
Beds
4
Baths
2,952
Sq Ft
Single Family
Active
Listed by
Arthur Parks Iii
Keller Wms Re Atl Midtown
Last updated:
June 21, 2025, 10:14 AM
MLS#
7601036
Source:
FIRSTMLS
About This Home
Home Facts
Single Family
4 Baths
3 Bedrooms
Built in 1985
Price Summary
945,000
$320 per Sq. Ft.
MLS #:
7601036
Last Updated:
June 21, 2025, 10:14 AM
Rooms & Interior
Bedrooms
Total Bedrooms:
3
Bathrooms
Total Bathrooms:
4
Full Bathrooms:
3
Interior
Living Area:
2,952 Sq. Ft.
Structure
Structure
Architectural Style:
Traditional
Building Area:
2,952 Sq. Ft.
Year Built:
1985
Lot
Lot Size (Sq. Ft):
15,202
Finances & Disclosures
Price:
$945,000
Price per Sq. Ft:
$320 per Sq. Ft.
Contact an Agent
Yes, I would like more information from Coldwell Banker. Please use and/or share my information with a Coldwell Banker agent to contact me about my real estate needs.
By clicking Contact I agree a Coldwell Banker Agent may contact me by phone or text message including by automated means and prerecorded messages about real estate services, and that I can access real estate services without providing my phone number. I acknowledge that I have read and agree to the Terms of Use and Privacy Notice.
Contact an Agent
Yes, I would like more information from Coldwell Banker. Please use and/or share my information with a Coldwell Banker agent to contact me about my real estate needs.
By clicking Contact I agree a Coldwell Banker Agent may contact me by phone or text message including by automated means and prerecorded messages about real estate services, and that I can access real estate services without providing my phone number. I acknowledge that I have read and agree to the Terms of Use and Privacy Notice.