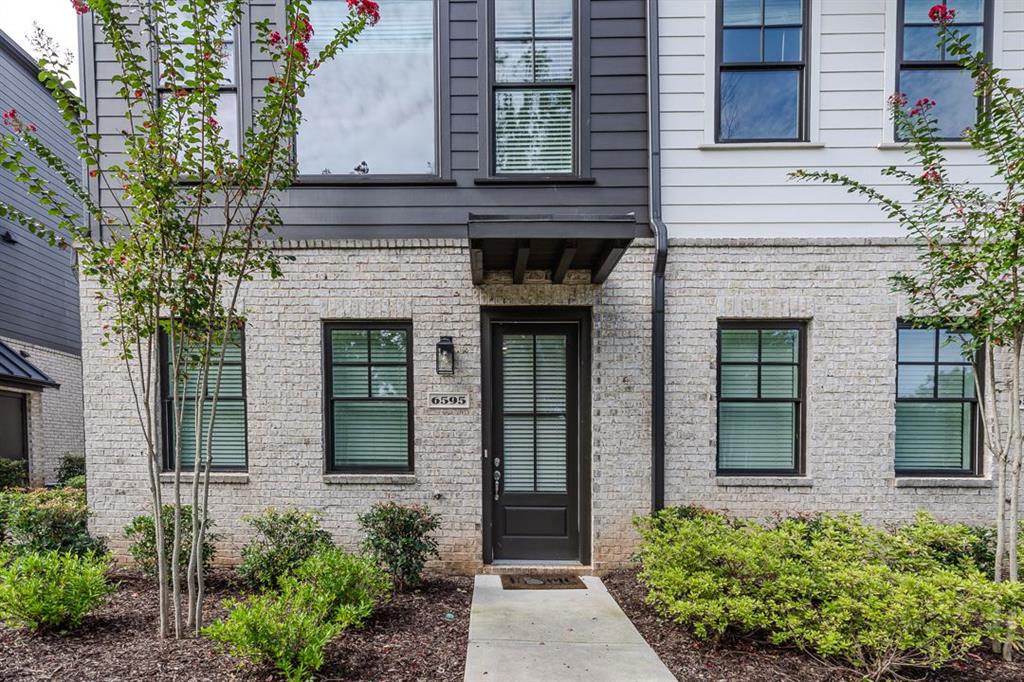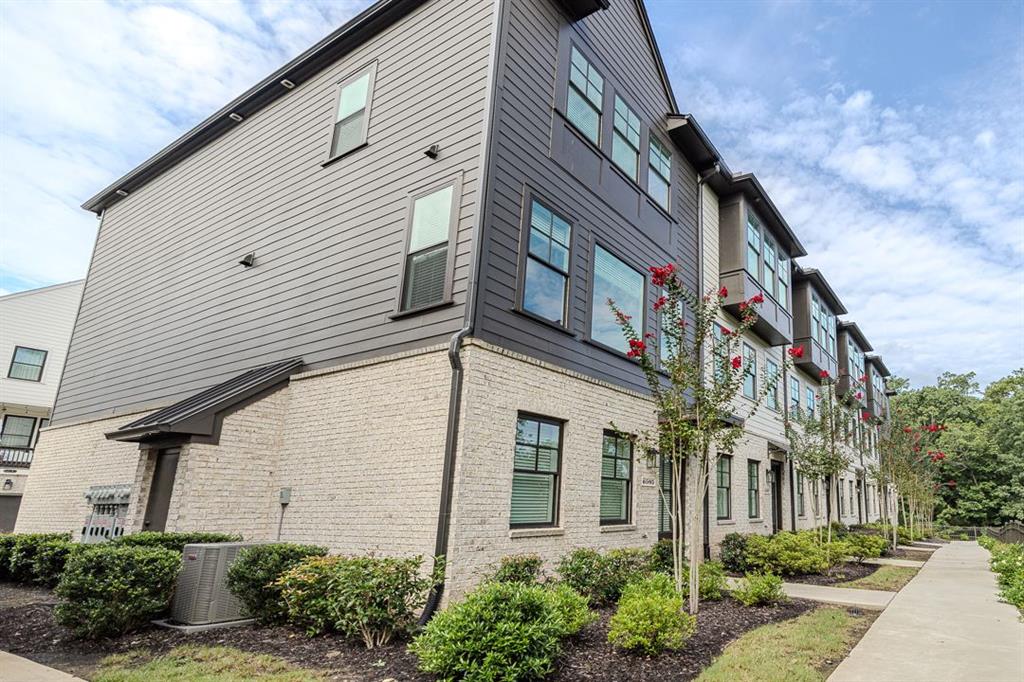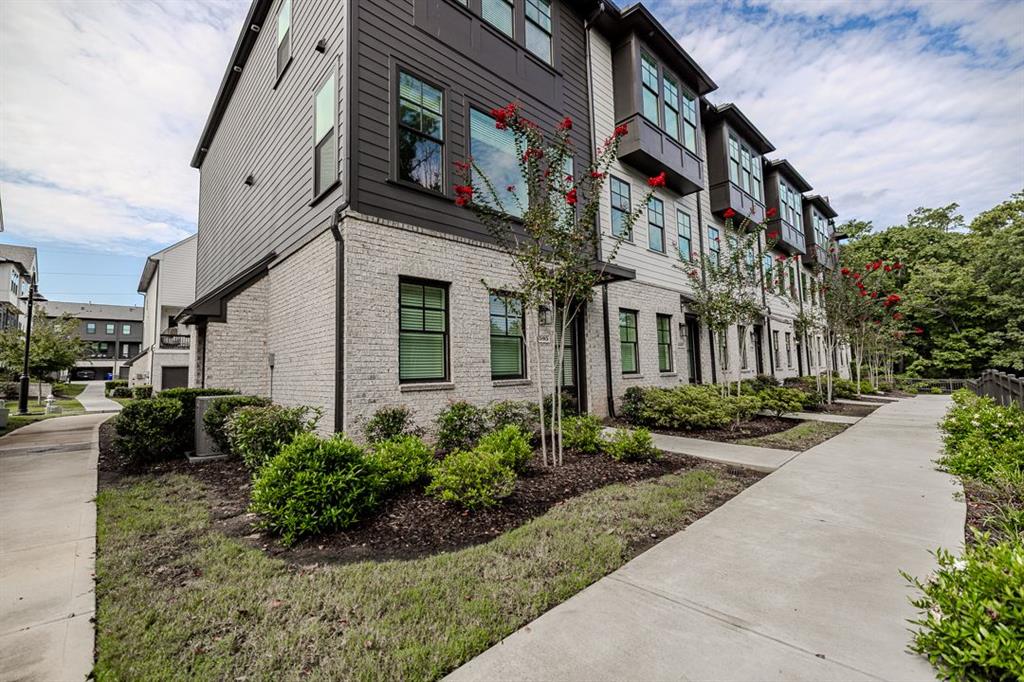


6595 Beacon Drive, Atlanta, GA 30328
$675,000
3
Beds
4
Baths
1,584
Sq Ft
Townhouse
Active
Listed by
Gisella Wenson
Virtual Properties Realty. Biz
Last updated:
September 3, 2025, 11:40 PM
MLS#
7641114
Source:
FIRSTMLS
About This Home
Home Facts
Townhouse
4 Baths
3 Bedrooms
Built in 2022
Price Summary
675,000
$426 per Sq. Ft.
MLS #:
7641114
Last Updated:
September 3, 2025, 11:40 PM
Rooms & Interior
Bedrooms
Total Bedrooms:
3
Bathrooms
Total Bathrooms:
4
Full Bathrooms:
3
Interior
Living Area:
1,584 Sq. Ft.
Structure
Structure
Architectural Style:
Townhouse
Building Area:
1,584 Sq. Ft.
Year Built:
2022
Lot
Lot Size (Sq. Ft):
827
Finances & Disclosures
Price:
$675,000
Price per Sq. Ft:
$426 per Sq. Ft.
Contact an Agent
Yes, I would like more information from Coldwell Banker. Please use and/or share my information with a Coldwell Banker agent to contact me about my real estate needs.
By clicking Contact I agree a Coldwell Banker Agent may contact me by phone or text message including by automated means and prerecorded messages about real estate services, and that I can access real estate services without providing my phone number. I acknowledge that I have read and agree to the Terms of Use and Privacy Notice.
Contact an Agent
Yes, I would like more information from Coldwell Banker. Please use and/or share my information with a Coldwell Banker agent to contact me about my real estate needs.
By clicking Contact I agree a Coldwell Banker Agent may contact me by phone or text message including by automated means and prerecorded messages about real estate services, and that I can access real estate services without providing my phone number. I acknowledge that I have read and agree to the Terms of Use and Privacy Notice.