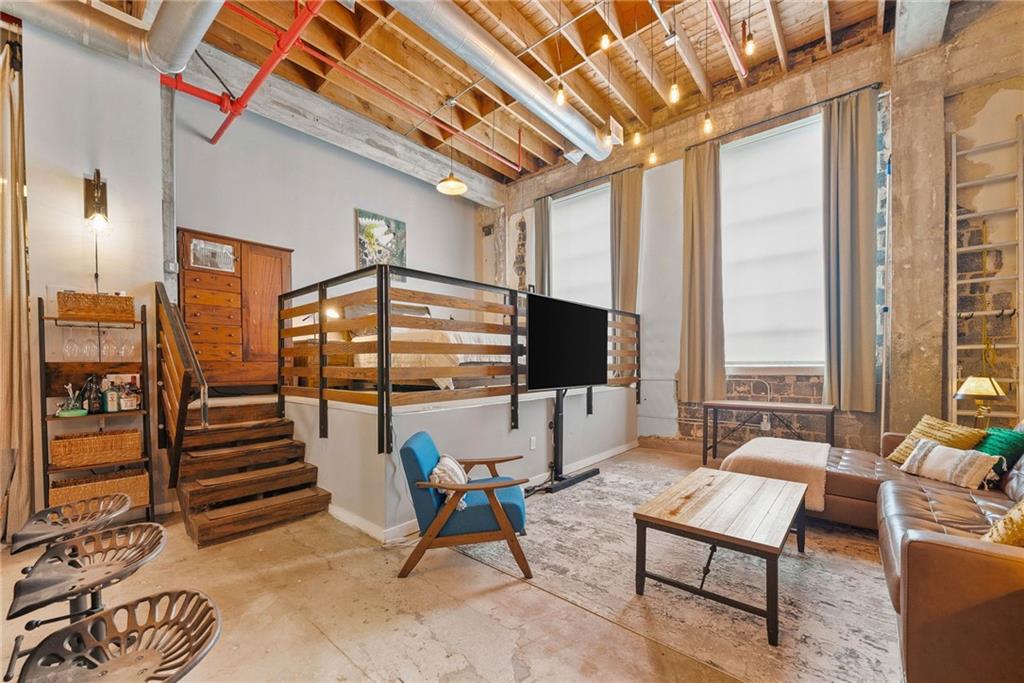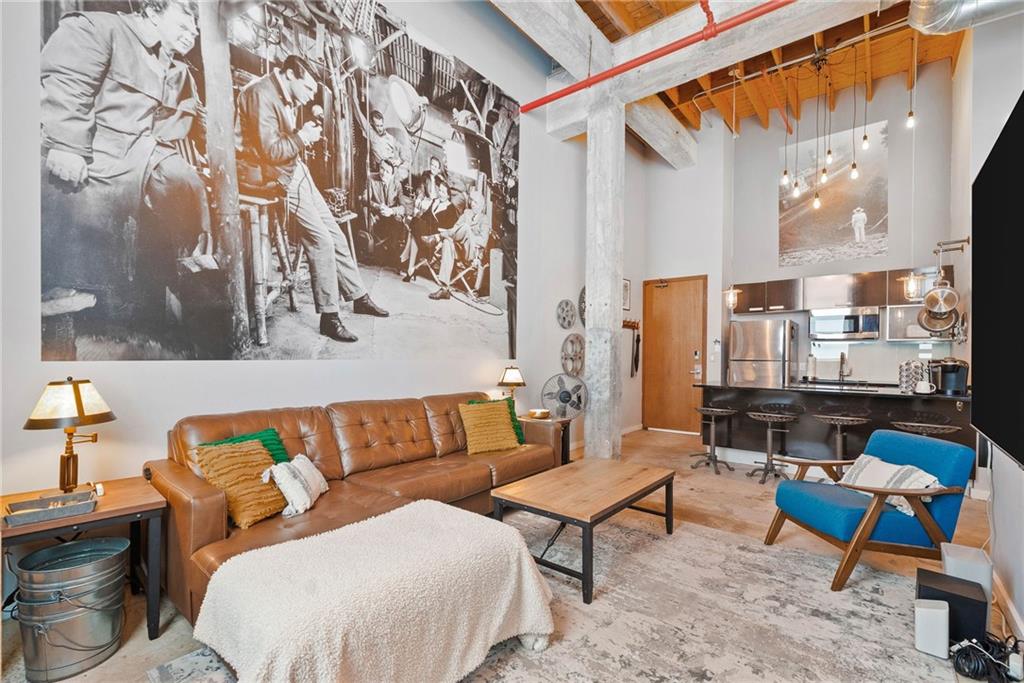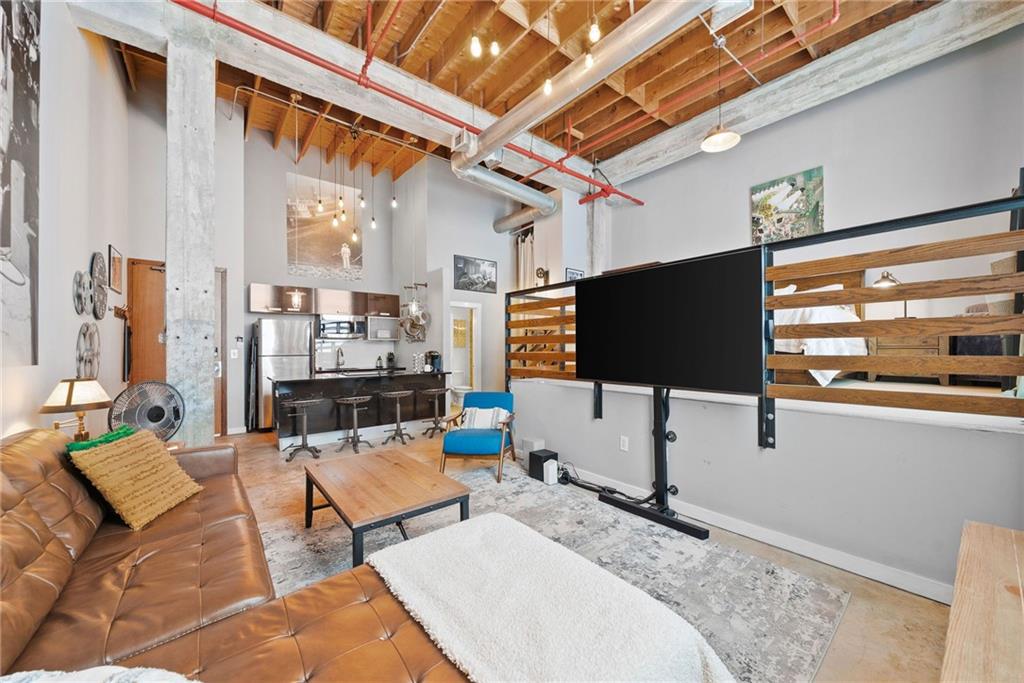


650 Glen Iris Drive Ne #26, Atlanta, GA 30308
$330,000
1
Bed
1
Bath
622
Sq Ft
Condo
Active
Listed by
Molly Woodard
Bolst, Inc.
Last updated:
June 25, 2025, 11:07 AM
MLS#
7603767
Source:
FIRSTMLS
About This Home
Home Facts
Condo
1 Bath
1 Bedroom
Built in 1920
Price Summary
330,000
$530 per Sq. Ft.
MLS #:
7603767
Last Updated:
June 25, 2025, 11:07 AM
Rooms & Interior
Bedrooms
Total Bedrooms:
1
Bathrooms
Total Bathrooms:
1
Full Bathrooms:
1
Interior
Living Area:
622 Sq. Ft.
Structure
Structure
Architectural Style:
Loft, Townhouse
Building Area:
622 Sq. Ft.
Year Built:
1920
Lot
Lot Size (Sq. Ft):
622
Finances & Disclosures
Price:
$330,000
Price per Sq. Ft:
$530 per Sq. Ft.
Contact an Agent
Yes, I would like more information from Coldwell Banker. Please use and/or share my information with a Coldwell Banker agent to contact me about my real estate needs.
By clicking Contact I agree a Coldwell Banker Agent may contact me by phone or text message including by automated means and prerecorded messages about real estate services, and that I can access real estate services without providing my phone number. I acknowledge that I have read and agree to the Terms of Use and Privacy Notice.
Contact an Agent
Yes, I would like more information from Coldwell Banker. Please use and/or share my information with a Coldwell Banker agent to contact me about my real estate needs.
By clicking Contact I agree a Coldwell Banker Agent may contact me by phone or text message including by automated means and prerecorded messages about real estate services, and that I can access real estate services without providing my phone number. I acknowledge that I have read and agree to the Terms of Use and Privacy Notice.