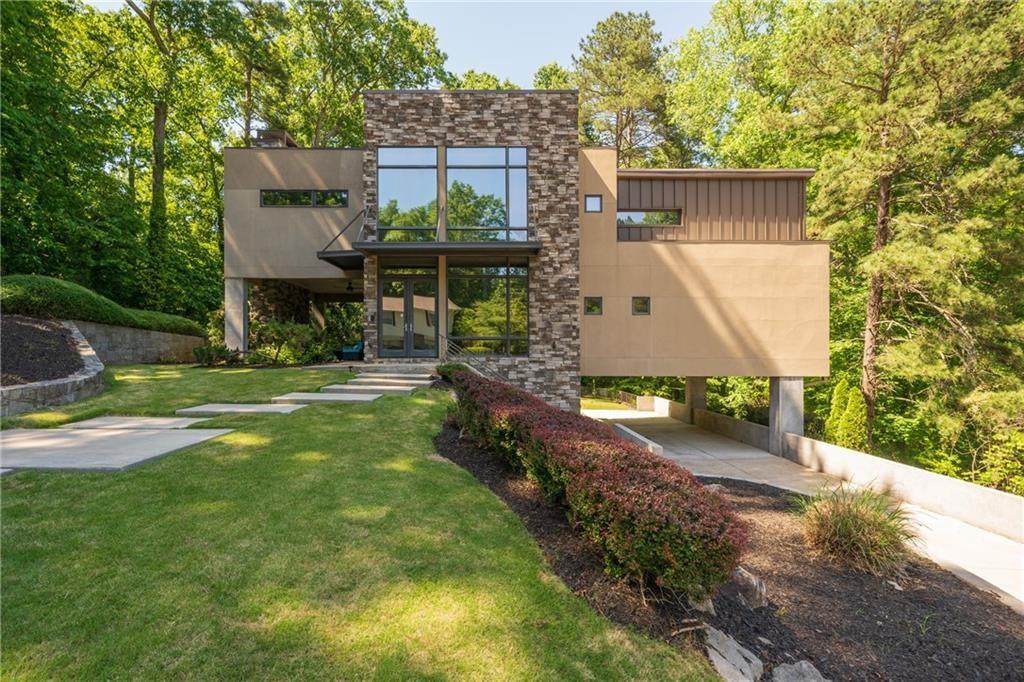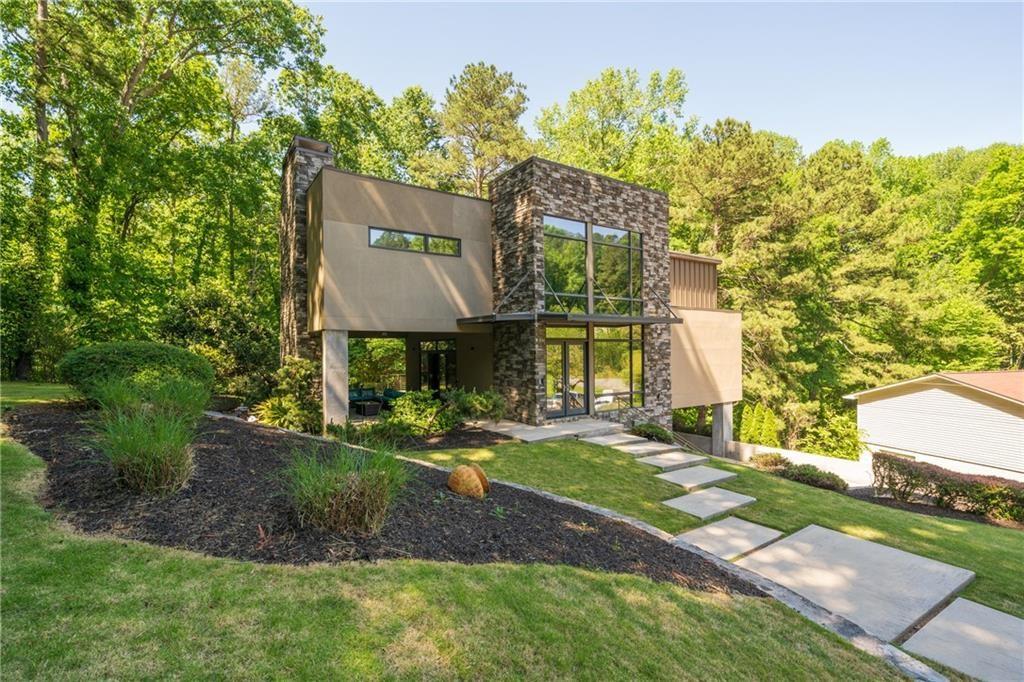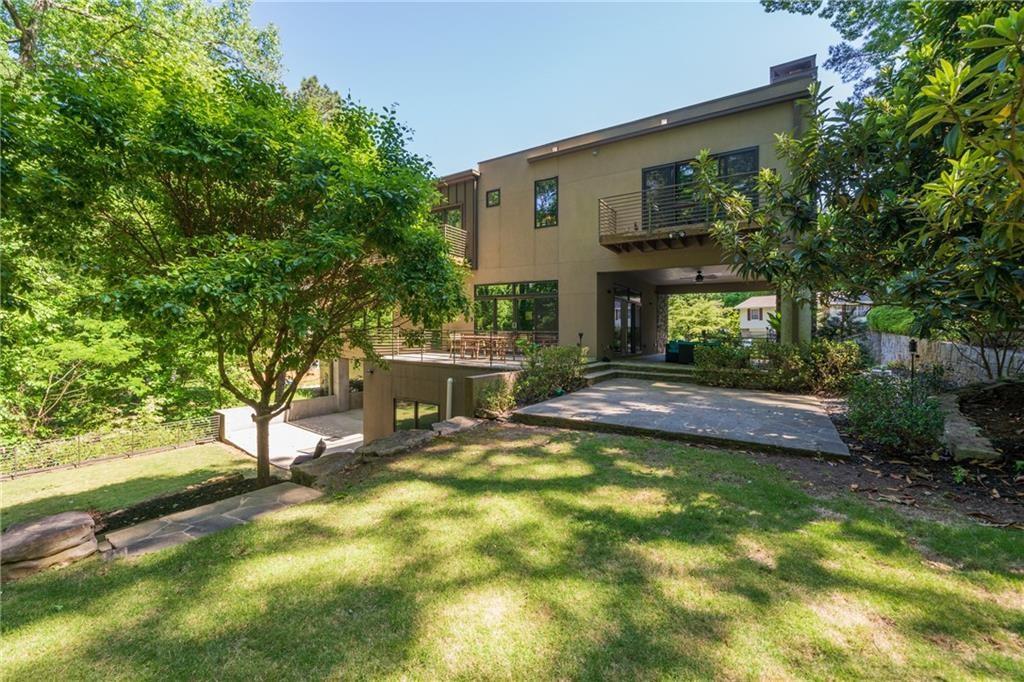


643 Larchmont Circle Nw, Atlanta, GA 30318
$1,249,900
5
Beds
4
Baths
4,015
Sq Ft
Single Family
Active
Listed by
Juel Mcghee
Closing Deals, LLC.
Last updated:
July 13, 2025, 01:26 PM
MLS#
7608845
Source:
FIRSTMLS
About This Home
Home Facts
Single Family
4 Baths
5 Bedrooms
Built in 2010
Price Summary
1,249,900
$311 per Sq. Ft.
MLS #:
7608845
Last Updated:
July 13, 2025, 01:26 PM
Rooms & Interior
Bedrooms
Total Bedrooms:
5
Bathrooms
Total Bathrooms:
4
Full Bathrooms:
3
Interior
Living Area:
4,015 Sq. Ft.
Structure
Structure
Architectural Style:
Traditional
Building Area:
4,015 Sq. Ft.
Year Built:
2010
Lot
Lot Size (Sq. Ft):
23,600
Finances & Disclosures
Price:
$1,249,900
Price per Sq. Ft:
$311 per Sq. Ft.
Contact an Agent
Yes, I would like more information from Coldwell Banker. Please use and/or share my information with a Coldwell Banker agent to contact me about my real estate needs.
By clicking Contact I agree a Coldwell Banker Agent may contact me by phone or text message including by automated means and prerecorded messages about real estate services, and that I can access real estate services without providing my phone number. I acknowledge that I have read and agree to the Terms of Use and Privacy Notice.
Contact an Agent
Yes, I would like more information from Coldwell Banker. Please use and/or share my information with a Coldwell Banker agent to contact me about my real estate needs.
By clicking Contact I agree a Coldwell Banker Agent may contact me by phone or text message including by automated means and prerecorded messages about real estate services, and that I can access real estate services without providing my phone number. I acknowledge that I have read and agree to the Terms of Use and Privacy Notice.