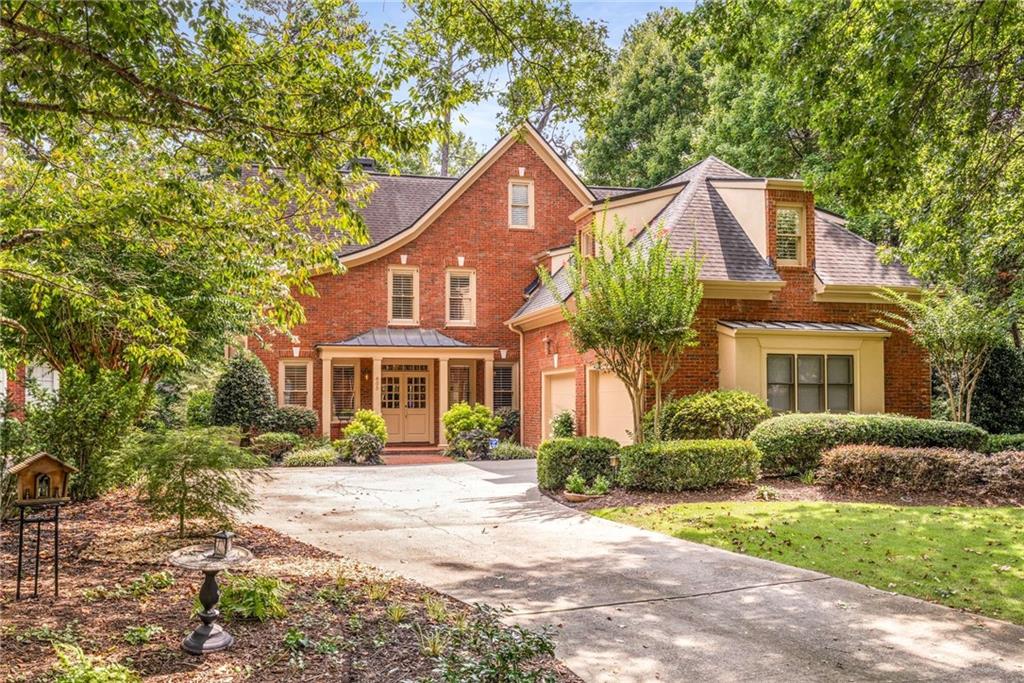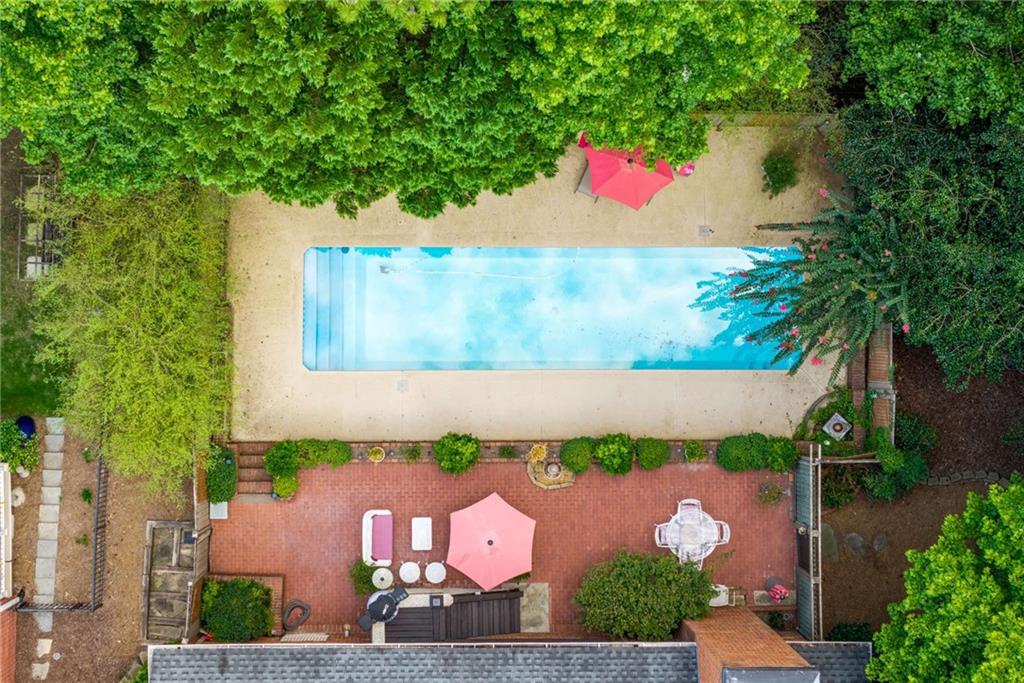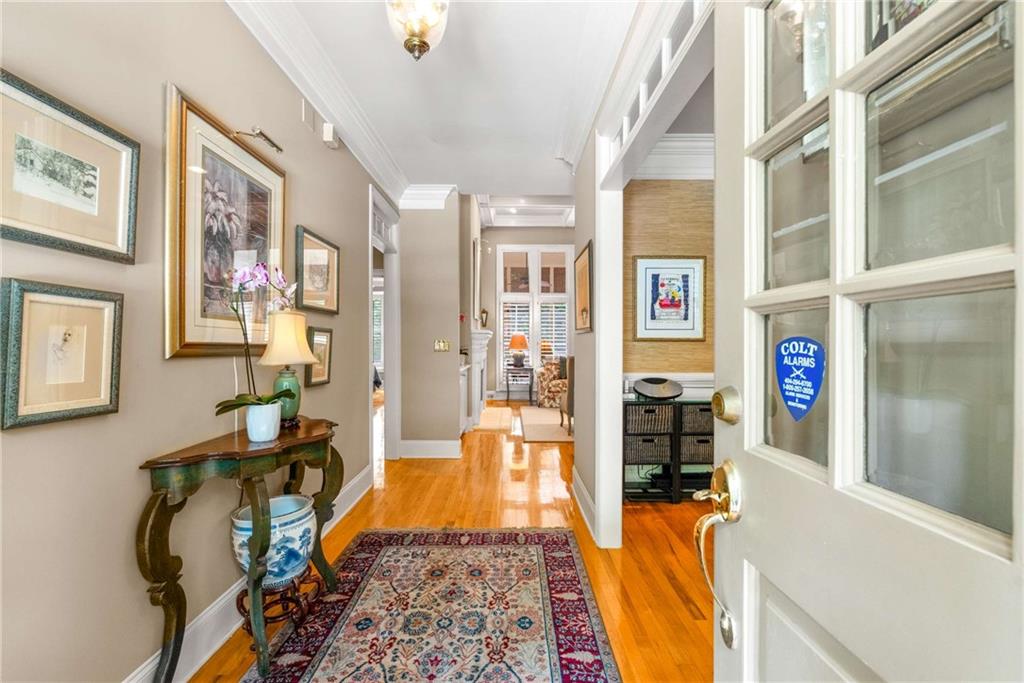


605 Forest Hills Drive, Atlanta, GA 30342
Pending
Listed by
Chris Jenko
RE/MAX Metro Atlanta Cityside
Last updated:
September 9, 2025, 07:11 AM
MLS#
7633571
Source:
FIRSTMLS
About This Home
Home Facts
Single Family
4 Baths
5 Bedrooms
Built in 1997
Price Summary
985,000
$325 per Sq. Ft.
MLS #:
7633571
Last Updated:
September 9, 2025, 07:11 AM
Rooms & Interior
Bedrooms
Total Bedrooms:
5
Bathrooms
Total Bathrooms:
4
Full Bathrooms:
3
Interior
Living Area:
3,028 Sq. Ft.
Structure
Structure
Architectural Style:
Traditional
Building Area:
3,028 Sq. Ft.
Year Built:
1997
Lot
Lot Size (Sq. Ft):
14,052
Finances & Disclosures
Price:
$985,000
Price per Sq. Ft:
$325 per Sq. Ft.
Contact an Agent
Yes, I would like more information from Coldwell Banker. Please use and/or share my information with a Coldwell Banker agent to contact me about my real estate needs.
By clicking Contact I agree a Coldwell Banker Agent may contact me by phone or text message including by automated means and prerecorded messages about real estate services, and that I can access real estate services without providing my phone number. I acknowledge that I have read and agree to the Terms of Use and Privacy Notice.
Contact an Agent
Yes, I would like more information from Coldwell Banker. Please use and/or share my information with a Coldwell Banker agent to contact me about my real estate needs.
By clicking Contact I agree a Coldwell Banker Agent may contact me by phone or text message including by automated means and prerecorded messages about real estate services, and that I can access real estate services without providing my phone number. I acknowledge that I have read and agree to the Terms of Use and Privacy Notice.