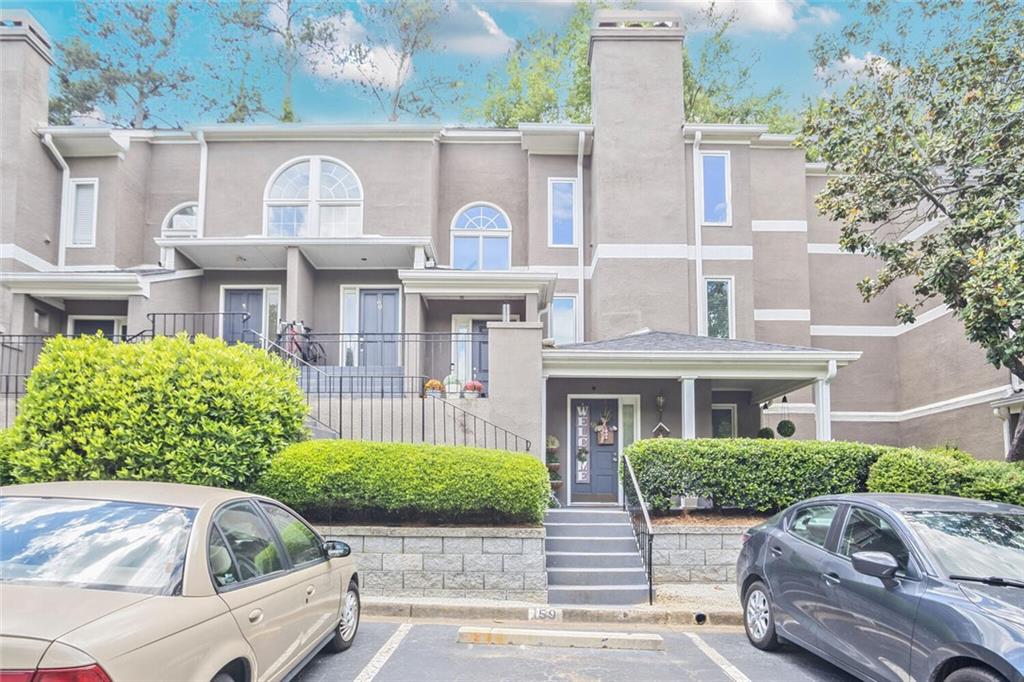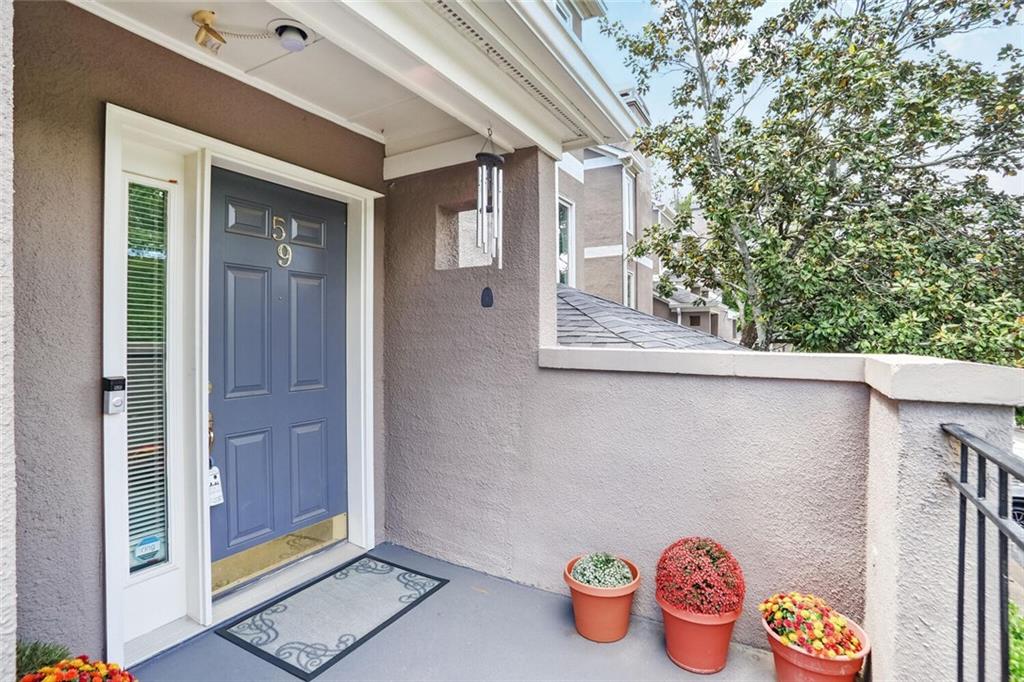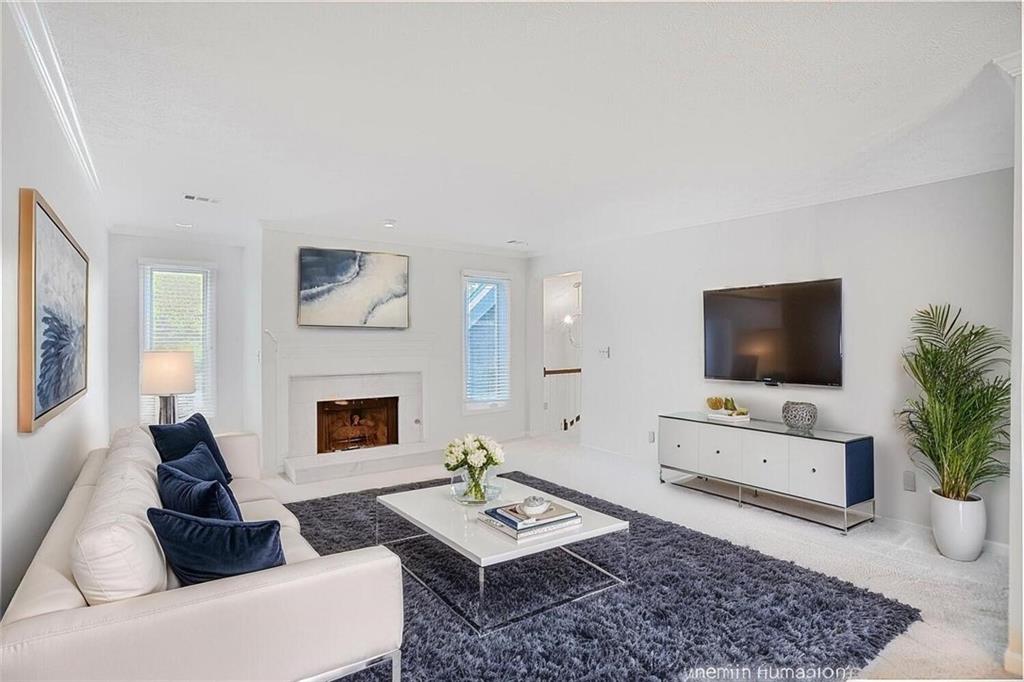


Listed by
The Zac Team
Ken Kraften
RE/MAX Metro Atlanta Cityside
Last updated:
May 8, 2025, 10:37 AM
MLS#
7570274
Source:
FIRSTMLS
About This Home
Home Facts
Condo
2 Baths
2 Bedrooms
Built in 1983
Price Summary
299,850
$206 per Sq. Ft.
MLS #:
7570274
Last Updated:
May 8, 2025, 10:37 AM
Rooms & Interior
Bedrooms
Total Bedrooms:
2
Bathrooms
Total Bathrooms:
2
Full Bathrooms:
2
Interior
Living Area:
1,450 Sq. Ft.
Structure
Structure
Architectural Style:
European, Mid-Rise (up to 5 stories), Traditional
Building Area:
1,450 Sq. Ft.
Year Built:
1983
Lot
Lot Size (Sq. Ft):
1,450
Finances & Disclosures
Price:
$299,850
Price per Sq. Ft:
$206 per Sq. Ft.
Contact an Agent
Yes, I would like more information from Coldwell Banker. Please use and/or share my information with a Coldwell Banker agent to contact me about my real estate needs.
By clicking Contact I agree a Coldwell Banker Agent may contact me by phone or text message including by automated means and prerecorded messages about real estate services, and that I can access real estate services without providing my phone number. I acknowledge that I have read and agree to the Terms of Use and Privacy Notice.
Contact an Agent
Yes, I would like more information from Coldwell Banker. Please use and/or share my information with a Coldwell Banker agent to contact me about my real estate needs.
By clicking Contact I agree a Coldwell Banker Agent may contact me by phone or text message including by automated means and prerecorded messages about real estate services, and that I can access real estate services without providing my phone number. I acknowledge that I have read and agree to the Terms of Use and Privacy Notice.