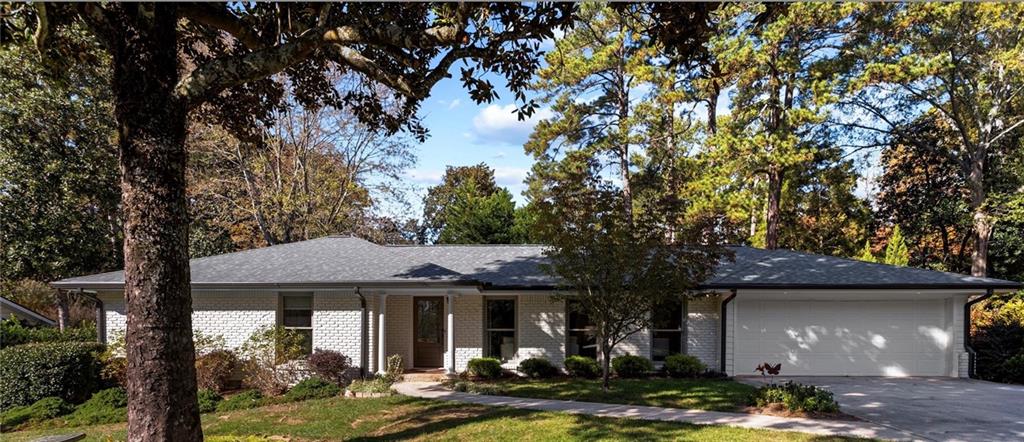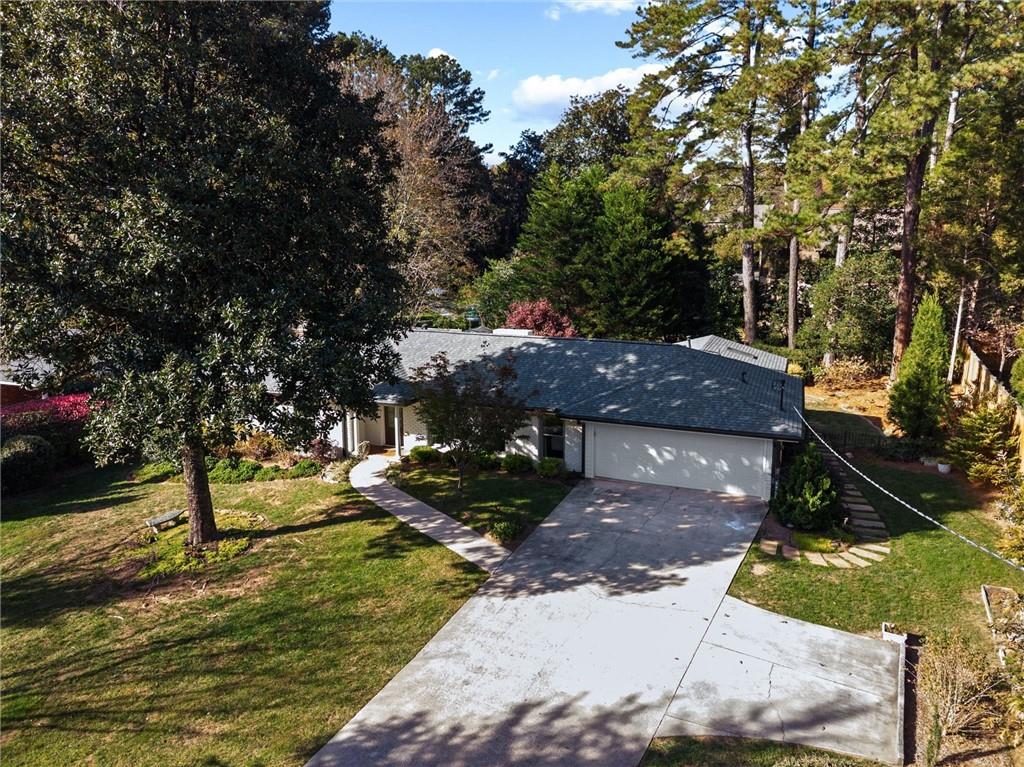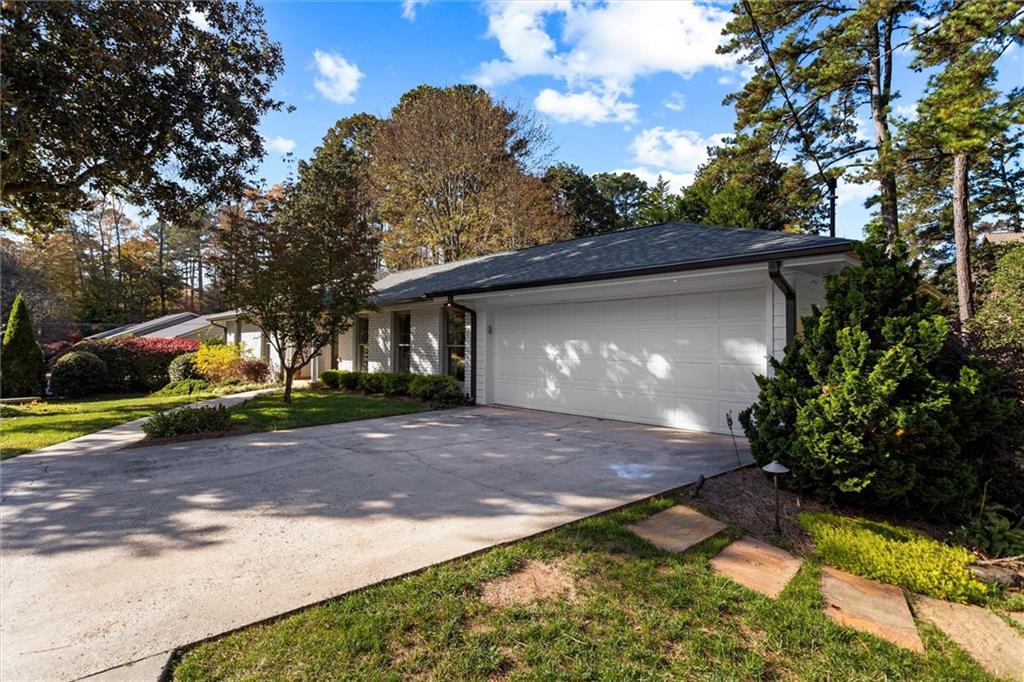


560 Windsor Parkway, Atlanta, GA 30342
$815,000
3
Beds
2
Baths
1,637
Sq Ft
Single Family
Active
Listed by
Mira Liniado
Keller Williams Realty Peachtree Rd.
Last updated:
November 16, 2025, 02:30 PM
MLS#
7681570
Source:
FIRSTMLS
About This Home
Home Facts
Single Family
2 Baths
3 Bedrooms
Built in 1960
Price Summary
815,000
$497 per Sq. Ft.
MLS #:
7681570
Last Updated:
November 16, 2025, 02:30 PM
Rooms & Interior
Bedrooms
Total Bedrooms:
3
Bathrooms
Total Bathrooms:
2
Full Bathrooms:
2
Interior
Living Area:
1,637 Sq. Ft.
Structure
Structure
Architectural Style:
Ranch, Traditional
Building Area:
1,637 Sq. Ft.
Year Built:
1960
Lot
Lot Size (Sq. Ft):
20,002
Finances & Disclosures
Price:
$815,000
Price per Sq. Ft:
$497 per Sq. Ft.
Contact an Agent
Yes, I would like more information from Coldwell Banker. Please use and/or share my information with a Coldwell Banker agent to contact me about my real estate needs.
By clicking Contact I agree a Coldwell Banker Agent may contact me by phone or text message including by automated means and prerecorded messages about real estate services, and that I can access real estate services without providing my phone number. I acknowledge that I have read and agree to the Terms of Use and Privacy Notice.
Contact an Agent
Yes, I would like more information from Coldwell Banker. Please use and/or share my information with a Coldwell Banker agent to contact me about my real estate needs.
By clicking Contact I agree a Coldwell Banker Agent may contact me by phone or text message including by automated means and prerecorded messages about real estate services, and that I can access real estate services without providing my phone number. I acknowledge that I have read and agree to the Terms of Use and Privacy Notice.