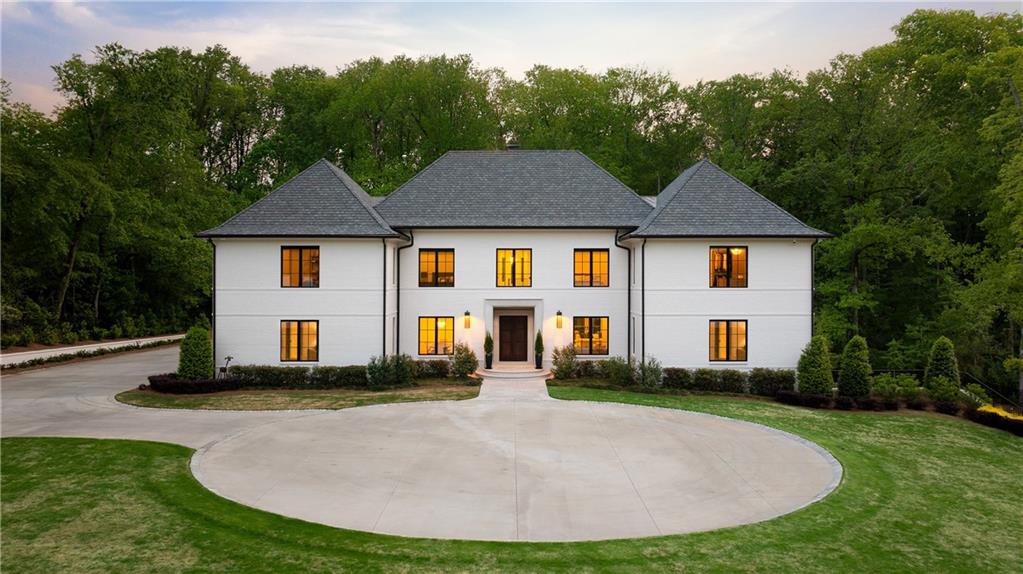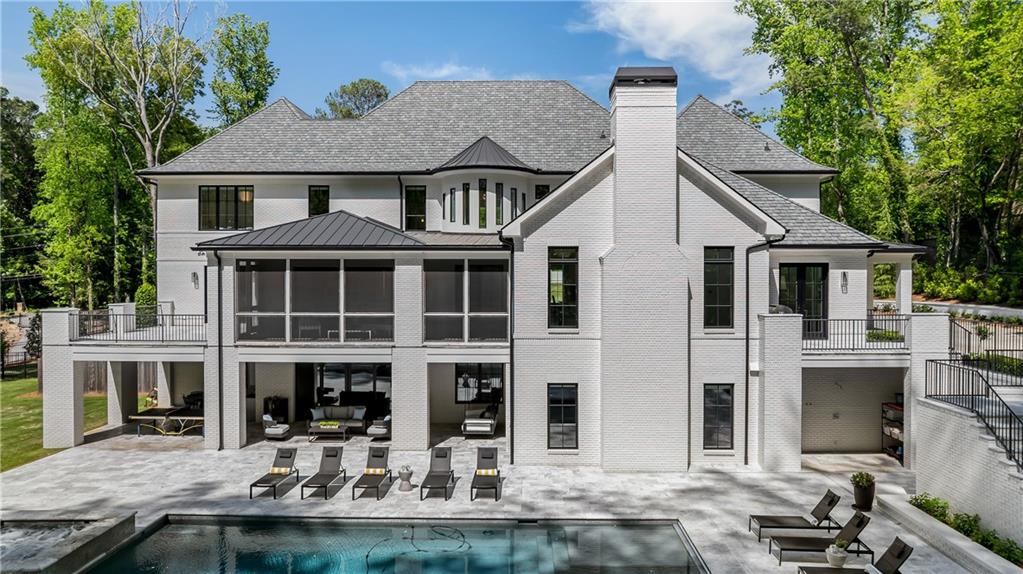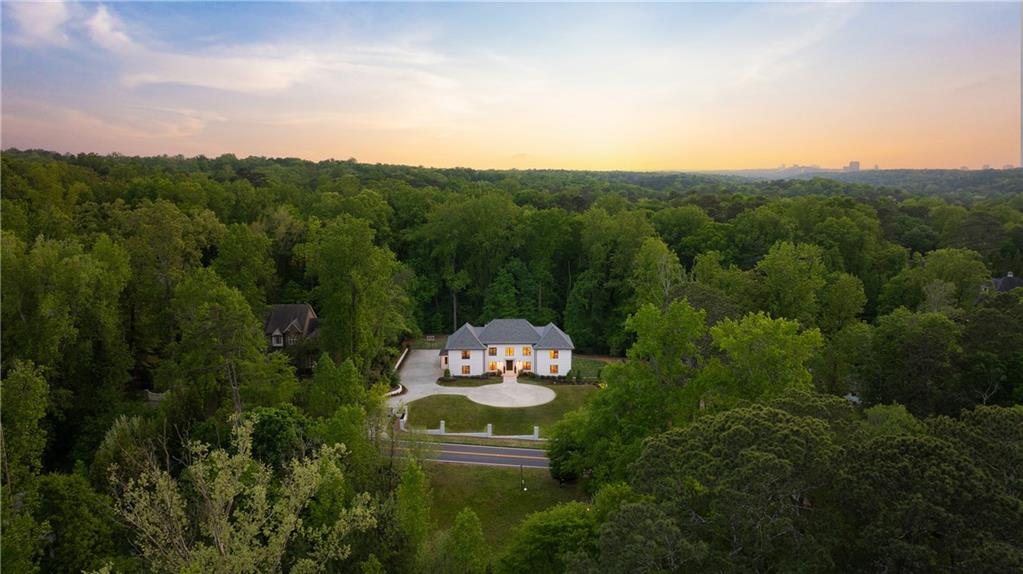


5260 Long Island Drive Nw, Atlanta, GA 30327
Active
Listed by
Laura Dew
Atlanta Fine Homes Sotheby'S International
Last updated:
June 6, 2025, 01:27 PM
MLS#
7567142
Source:
FIRSTMLS
About This Home
Home Facts
Single Family
9 Baths
8 Bedrooms
Built in 2021
Price Summary
6,395,000
$612 per Sq. Ft.
MLS #:
7567142
Last Updated:
June 6, 2025, 01:27 PM
Rooms & Interior
Bedrooms
Total Bedrooms:
8
Bathrooms
Total Bathrooms:
9
Full Bathrooms:
7
Interior
Living Area:
10,444 Sq. Ft.
Structure
Structure
Architectural Style:
Traditional
Building Area:
10,444 Sq. Ft.
Year Built:
2021
Lot
Lot Size (Sq. Ft):
248,727
Finances & Disclosures
Price:
$6,395,000
Price per Sq. Ft:
$612 per Sq. Ft.
Contact an Agent
Yes, I would like more information from Coldwell Banker. Please use and/or share my information with a Coldwell Banker agent to contact me about my real estate needs.
By clicking Contact I agree a Coldwell Banker Agent may contact me by phone or text message including by automated means and prerecorded messages about real estate services, and that I can access real estate services without providing my phone number. I acknowledge that I have read and agree to the Terms of Use and Privacy Notice.
Contact an Agent
Yes, I would like more information from Coldwell Banker. Please use and/or share my information with a Coldwell Banker agent to contact me about my real estate needs.
By clicking Contact I agree a Coldwell Banker Agent may contact me by phone or text message including by automated means and prerecorded messages about real estate services, and that I can access real estate services without providing my phone number. I acknowledge that I have read and agree to the Terms of Use and Privacy Notice.