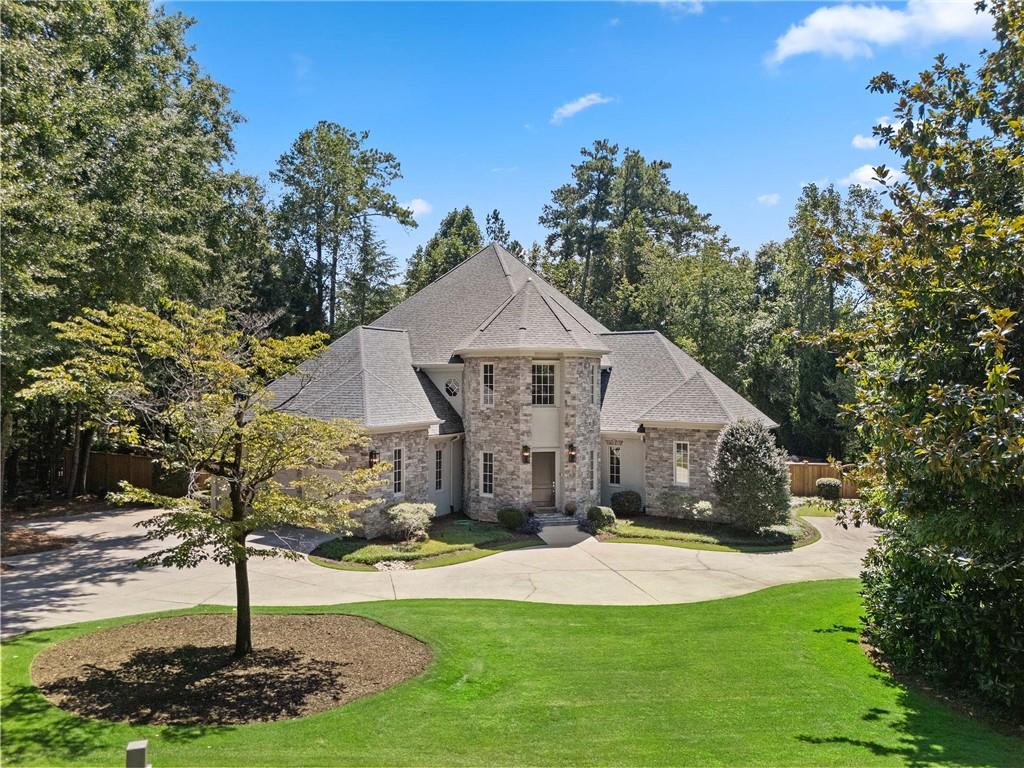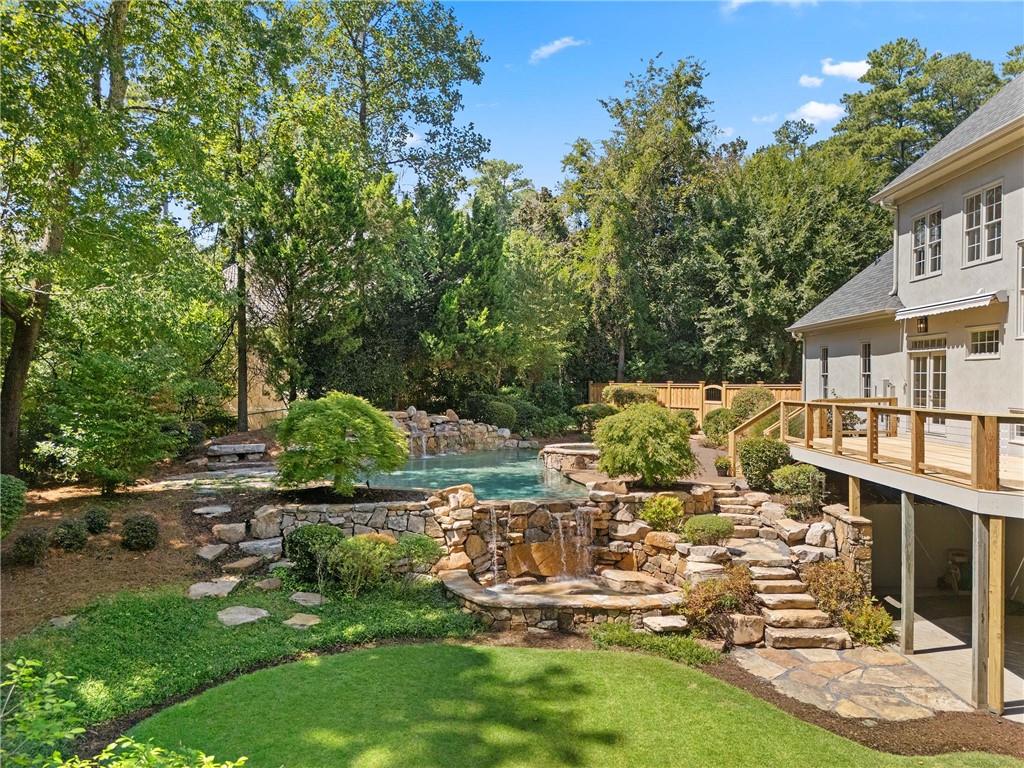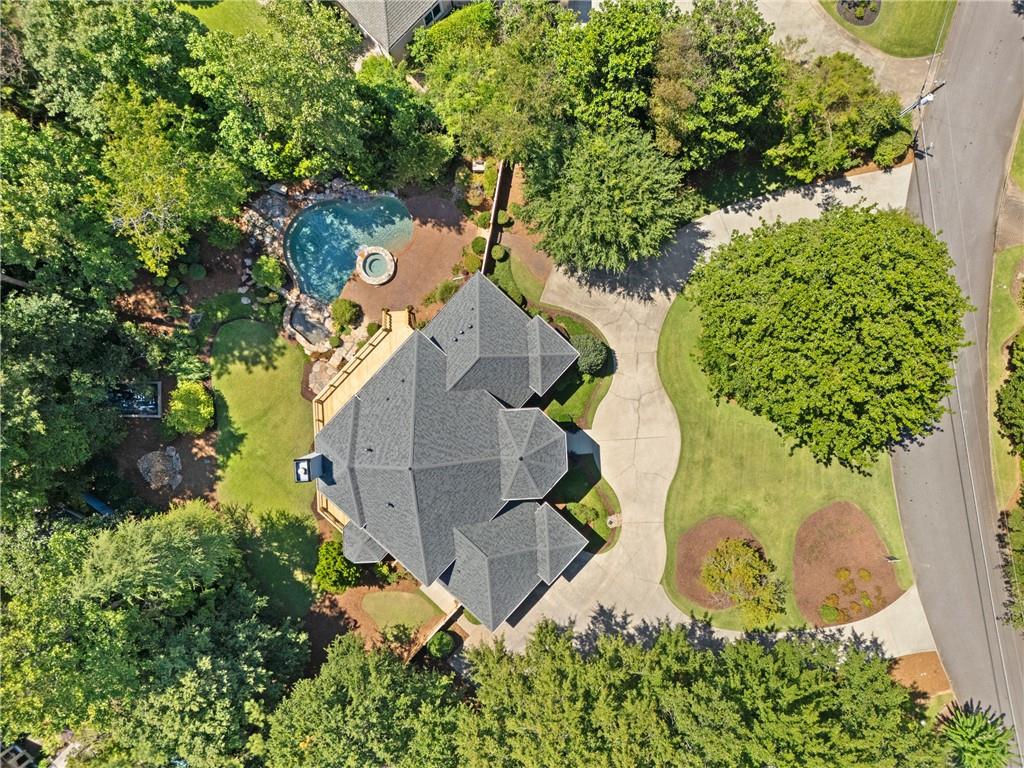


5027 Green Pine Drive, Atlanta, GA 30342
Active
Listed by
Mary Beth Mclaughlin
Atlanta Fine Homes Sotheby'S International
Last updated:
November 6, 2025, 02:25 PM
MLS#
7670381
Source:
FIRSTMLS
About This Home
Home Facts
Single Family
6 Baths
5 Bedrooms
Built in 2000
Price Summary
2,890,000
$394 per Sq. Ft.
MLS #:
7670381
Last Updated:
November 6, 2025, 02:25 PM
Rooms & Interior
Bedrooms
Total Bedrooms:
5
Bathrooms
Total Bathrooms:
6
Full Bathrooms:
5
Interior
Living Area:
7,329 Sq. Ft.
Structure
Structure
Architectural Style:
European, Traditional
Building Area:
7,329 Sq. Ft.
Year Built:
2000
Lot
Lot Size (Sq. Ft):
43,560
Finances & Disclosures
Price:
$2,890,000
Price per Sq. Ft:
$394 per Sq. Ft.
Contact an Agent
Yes, I would like more information from Coldwell Banker. Please use and/or share my information with a Coldwell Banker agent to contact me about my real estate needs.
By clicking Contact I agree a Coldwell Banker Agent may contact me by phone or text message including by automated means and prerecorded messages about real estate services, and that I can access real estate services without providing my phone number. I acknowledge that I have read and agree to the Terms of Use and Privacy Notice.
Contact an Agent
Yes, I would like more information from Coldwell Banker. Please use and/or share my information with a Coldwell Banker agent to contact me about my real estate needs.
By clicking Contact I agree a Coldwell Banker Agent may contact me by phone or text message including by automated means and prerecorded messages about real estate services, and that I can access real estate services without providing my phone number. I acknowledge that I have read and agree to the Terms of Use and Privacy Notice.