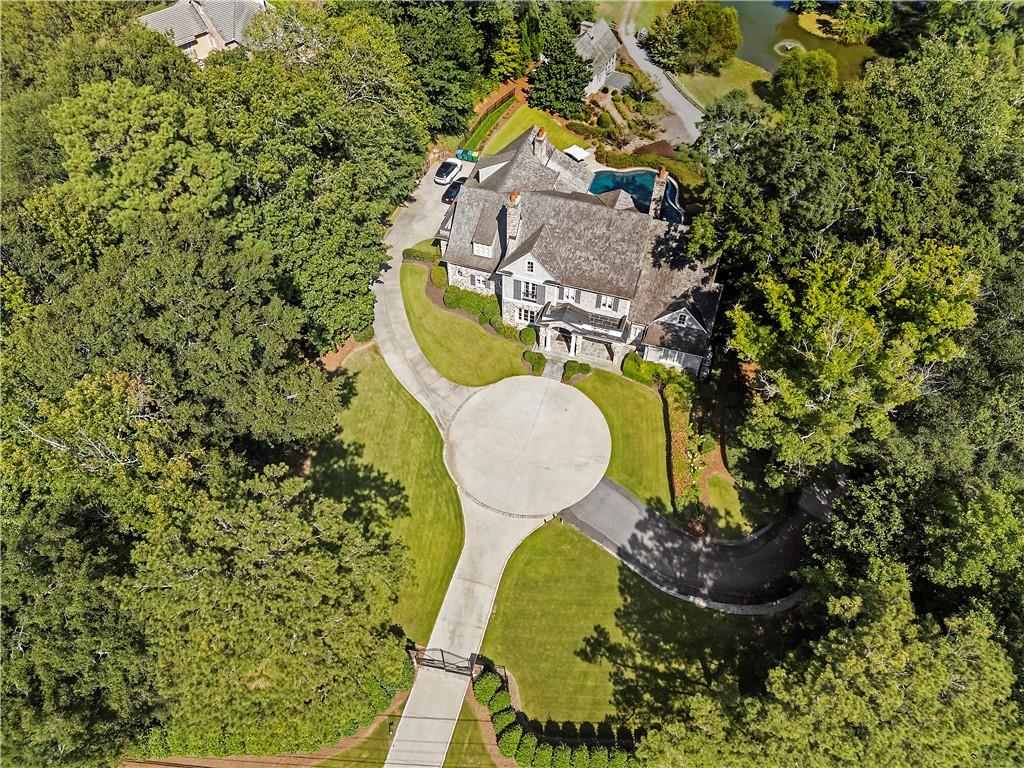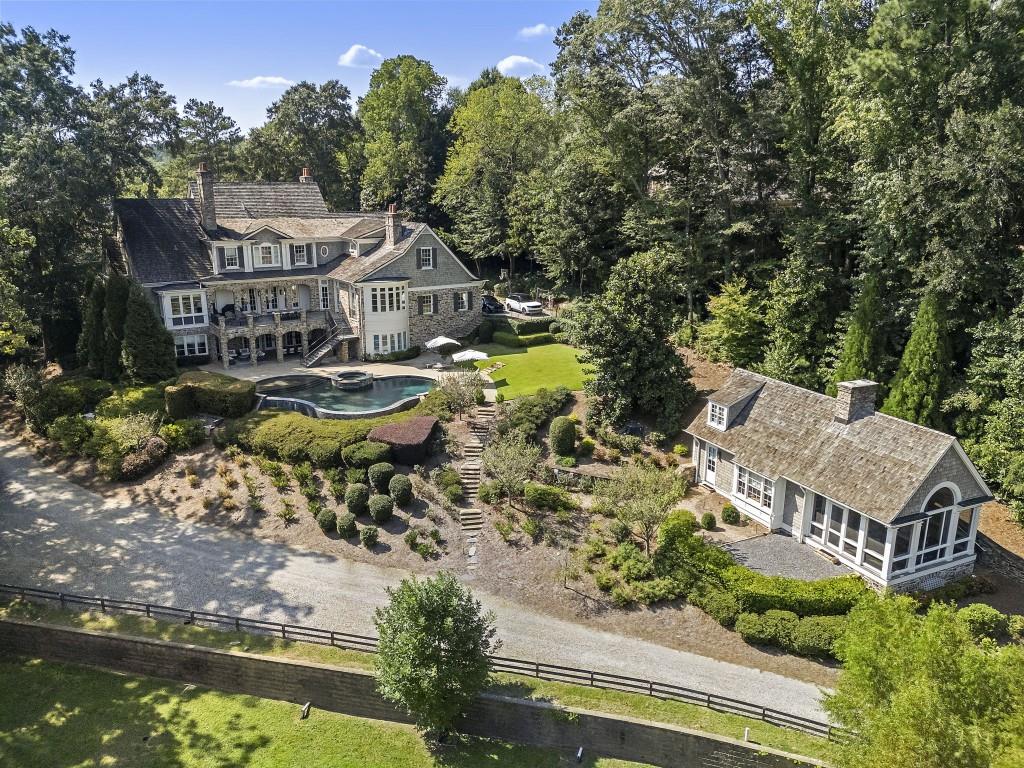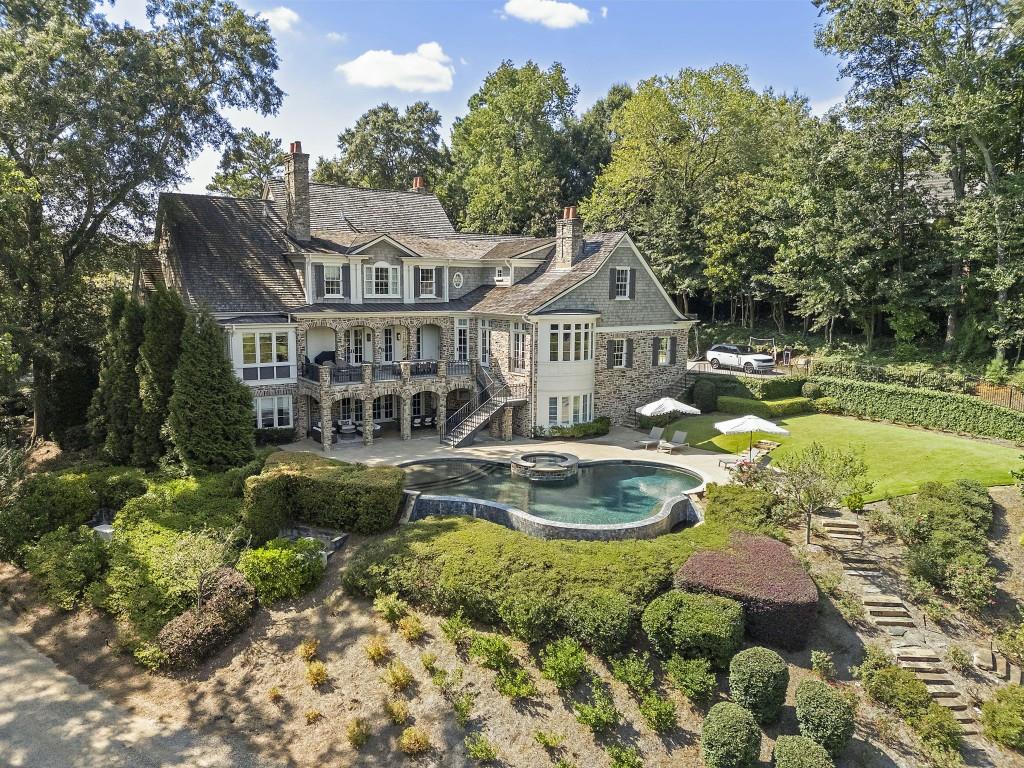


4975 Peachtree Dunwoody Road, Atlanta, GA 30342
$6,500,000
6
Beds
9
Baths
11,950
Sq Ft
Single Family
Active
Listed by
The Stowe Group
Troy Stowe
Ansley Real Estate | Christie'S International Real Estate
Last updated:
September 9, 2025, 01:25 PM
MLS#
7645670
Source:
FIRSTMLS
About This Home
Home Facts
Single Family
9 Baths
6 Bedrooms
Built in 2014
Price Summary
6,500,000
$543 per Sq. Ft.
MLS #:
7645670
Last Updated:
September 9, 2025, 01:25 PM
Rooms & Interior
Bedrooms
Total Bedrooms:
6
Bathrooms
Total Bathrooms:
9
Full Bathrooms:
6
Interior
Living Area:
11,950 Sq. Ft.
Structure
Structure
Architectural Style:
Traditional
Building Area:
11,950 Sq. Ft.
Year Built:
2014
Lot
Lot Size (Sq. Ft):
296,208
Finances & Disclosures
Price:
$6,500,000
Price per Sq. Ft:
$543 per Sq. Ft.
Contact an Agent
Yes, I would like more information from Coldwell Banker. Please use and/or share my information with a Coldwell Banker agent to contact me about my real estate needs.
By clicking Contact I agree a Coldwell Banker Agent may contact me by phone or text message including by automated means and prerecorded messages about real estate services, and that I can access real estate services without providing my phone number. I acknowledge that I have read and agree to the Terms of Use and Privacy Notice.
Contact an Agent
Yes, I would like more information from Coldwell Banker. Please use and/or share my information with a Coldwell Banker agent to contact me about my real estate needs.
By clicking Contact I agree a Coldwell Banker Agent may contact me by phone or text message including by automated means and prerecorded messages about real estate services, and that I can access real estate services without providing my phone number. I acknowledge that I have read and agree to the Terms of Use and Privacy Notice.