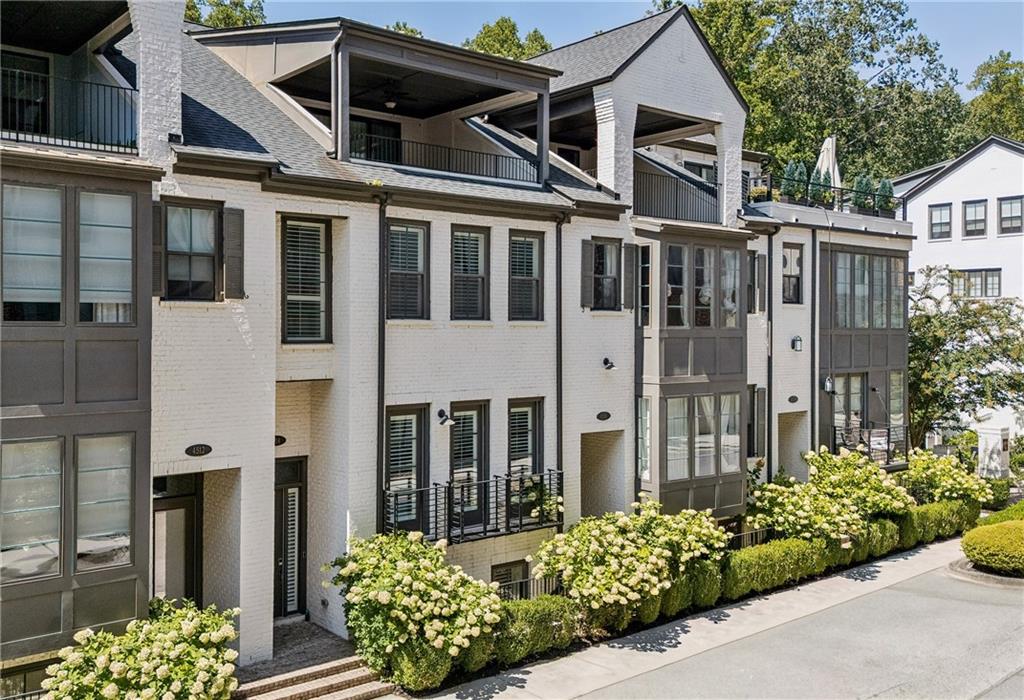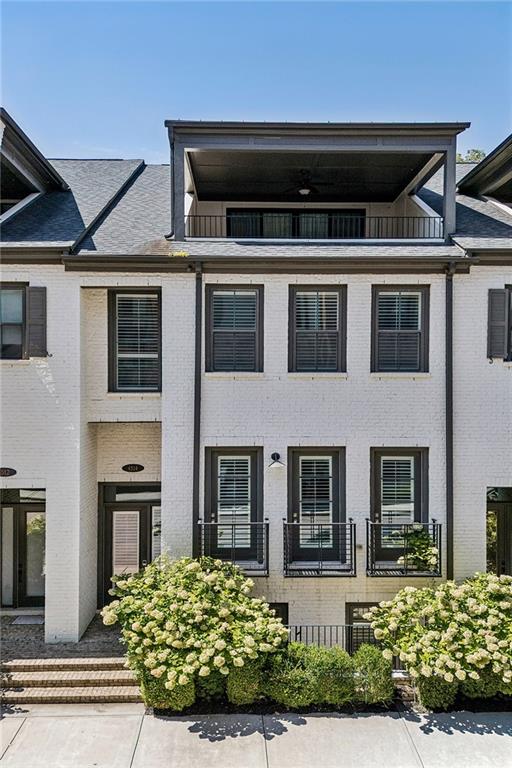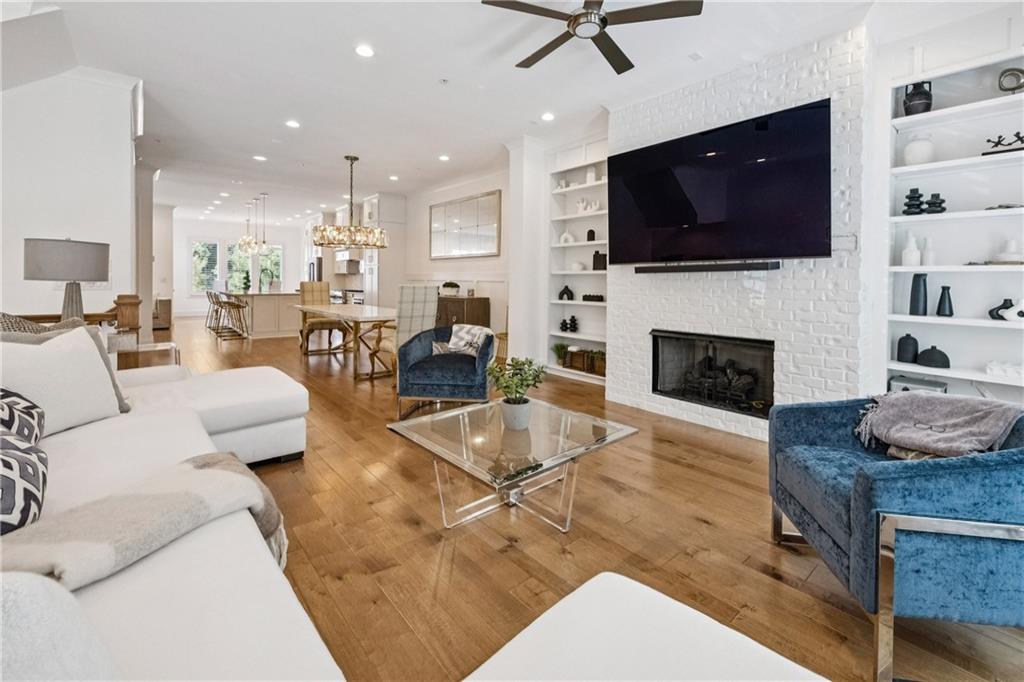4514 Collins Avenue, Atlanta, GA 30342
$1,300,000
4
Beds
5
Baths
3,920
Sq Ft
Townhouse
Active
Listed by
Kim Boyd
Steve Lore
Atlanta Fine Homes Sotheby'S International
Last updated:
September 13, 2025, 11:08 AM
MLS#
7647888
Source:
FIRSTMLS
About This Home
Home Facts
Townhouse
5 Baths
4 Bedrooms
Built in 2017
Price Summary
1,300,000
$331 per Sq. Ft.
MLS #:
7647888
Last Updated:
September 13, 2025, 11:08 AM
Rooms & Interior
Bedrooms
Total Bedrooms:
4
Bathrooms
Total Bathrooms:
5
Full Bathrooms:
4
Interior
Living Area:
3,920 Sq. Ft.
Structure
Structure
Architectural Style:
Townhouse, Traditional
Building Area:
3,920 Sq. Ft.
Year Built:
2017
Lot
Lot Size (Sq. Ft):
1,489
Finances & Disclosures
Price:
$1,300,000
Price per Sq. Ft:
$331 per Sq. Ft.
Contact an Agent
Yes, I would like more information from Coldwell Banker. Please use and/or share my information with a Coldwell Banker agent to contact me about my real estate needs.
By clicking Contact I agree a Coldwell Banker Agent may contact me by phone or text message including by automated means and prerecorded messages about real estate services, and that I can access real estate services without providing my phone number. I acknowledge that I have read and agree to the Terms of Use and Privacy Notice.
Contact an Agent
Yes, I would like more information from Coldwell Banker. Please use and/or share my information with a Coldwell Banker agent to contact me about my real estate needs.
By clicking Contact I agree a Coldwell Banker Agent may contact me by phone or text message including by automated means and prerecorded messages about real estate services, and that I can access real estate services without providing my phone number. I acknowledge that I have read and agree to the Terms of Use and Privacy Notice.


