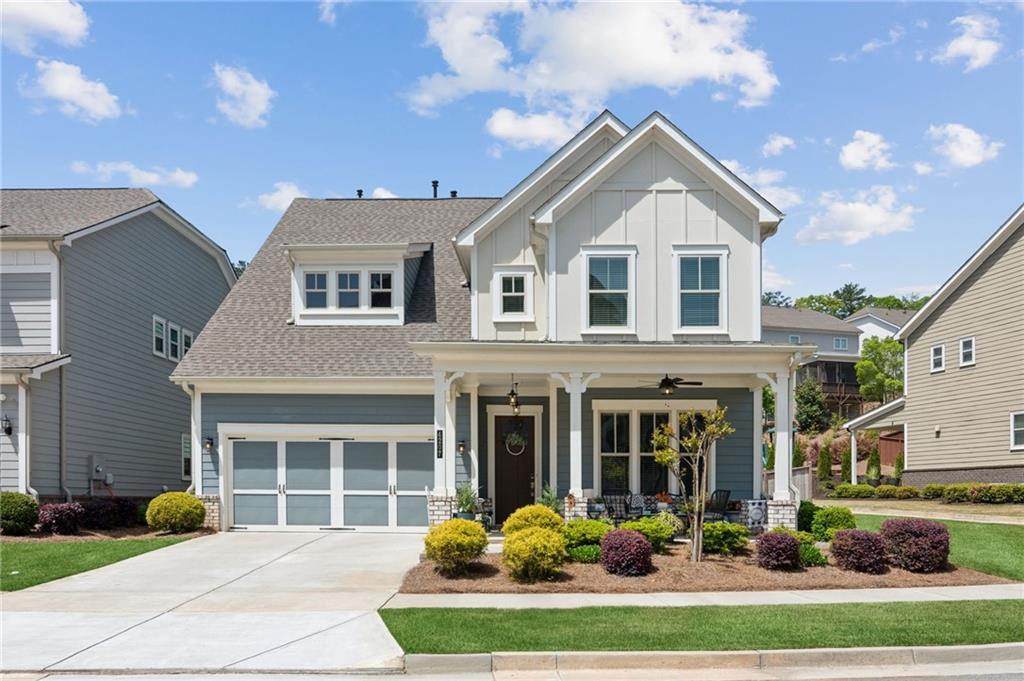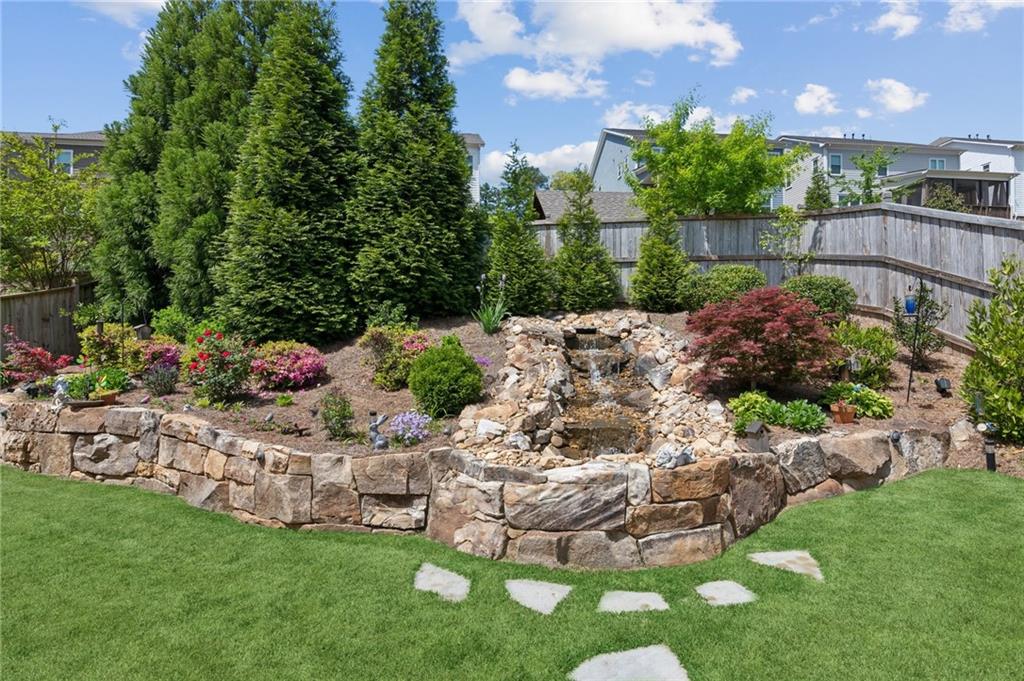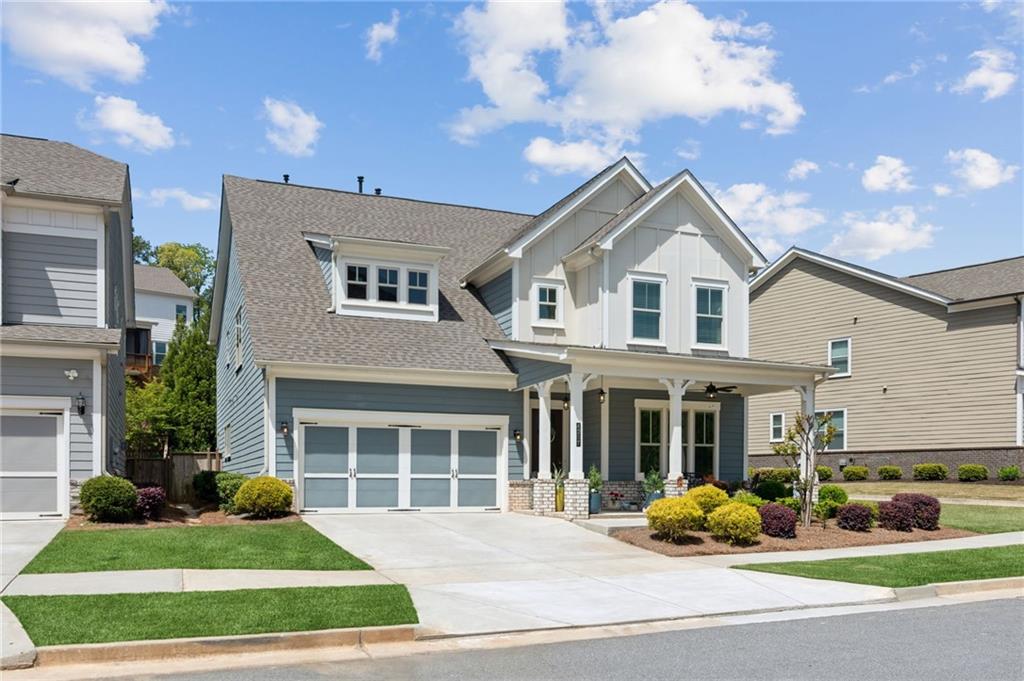


4207 N Carver Drive, Atlanta, GA 30360
$889,000
4
Beds
5
Baths
3,410
Sq Ft
Single Family
Active
Listed by
Jennifer Hardison
Keller Williams Realty Atlanta Partners
Last updated:
July 20, 2025, 01:22 PM
MLS#
7570487
Source:
FIRSTMLS
About This Home
Home Facts
Single Family
5 Baths
4 Bedrooms
Built in 2020
Price Summary
889,000
$260 per Sq. Ft.
MLS #:
7570487
Last Updated:
July 20, 2025, 01:22 PM
Rooms & Interior
Bedrooms
Total Bedrooms:
4
Bathrooms
Total Bathrooms:
5
Full Bathrooms:
4
Interior
Living Area:
3,410 Sq. Ft.
Structure
Structure
Architectural Style:
Traditional
Building Area:
3,410 Sq. Ft.
Year Built:
2020
Lot
Lot Size (Sq. Ft):
6,969
Finances & Disclosures
Price:
$889,000
Price per Sq. Ft:
$260 per Sq. Ft.
Contact an Agent
Yes, I would like more information from Coldwell Banker. Please use and/or share my information with a Coldwell Banker agent to contact me about my real estate needs.
By clicking Contact I agree a Coldwell Banker Agent may contact me by phone or text message including by automated means and prerecorded messages about real estate services, and that I can access real estate services without providing my phone number. I acknowledge that I have read and agree to the Terms of Use and Privacy Notice.
Contact an Agent
Yes, I would like more information from Coldwell Banker. Please use and/or share my information with a Coldwell Banker agent to contact me about my real estate needs.
By clicking Contact I agree a Coldwell Banker Agent may contact me by phone or text message including by automated means and prerecorded messages about real estate services, and that I can access real estate services without providing my phone number. I acknowledge that I have read and agree to the Terms of Use and Privacy Notice.