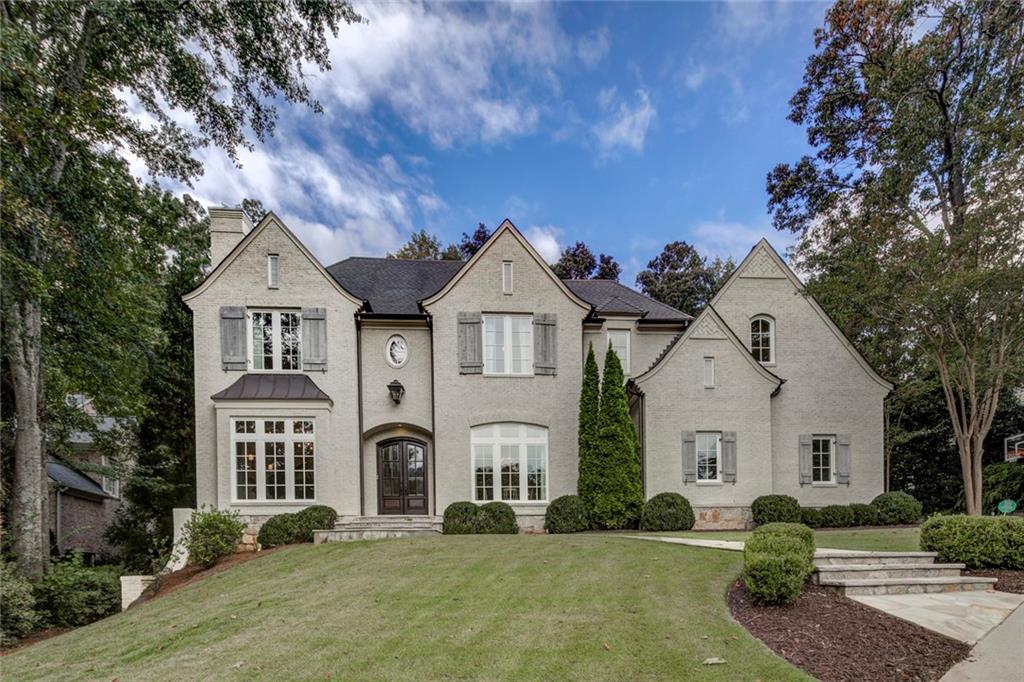Local Realty Service Provided By: Coldwell Banker Kinard Realty

4200 Glengary Drive Ne, Atlanta, GA 30342
$2,100,000
6
Beds
8
Baths
7,100
Sq Ft
Single Family
Sold
Listed by
Kristen K Sodemann
Bought with Compass
Beacham And Company Realtors
MLS#
7291034
Source:
FIRSTMLS
Sorry, we are unable to map this address
About This Home
Home Facts
Single Family
8 Baths
6 Bedrooms
Built in 2011
Price Summary
2,199,000
$309 per Sq. Ft.
MLS #:
7291034
Sold:
November 30, 2023
Rooms & Interior
Bedrooms
Total Bedrooms:
6
Bathrooms
Total Bathrooms:
8
Full Bathrooms:
6
Interior
Living Area:
7,100 Sq. Ft.
Structure
Structure
Architectural Style:
French Provincial
Year Built:
2011
Lot
Lot Size (Sq. Ft):
28,706
Finances & Disclosures
Price:
$2,199,000
Price per Sq. Ft:
$309 per Sq. Ft.
Listings identified with the FMLS IDX logo come from FMLS and are held by brokerage firms other than the owner of this website. The listing brokerage is identified in any listing details. Information is deemed reliable but is not guaranteed. If you believe any FMLS listing contains material that infringes your copyrighted work please click here (https://www.fmls.com/dmca) to review our DMCA policy and learn how to submit a takedown request. ©2025 First Multiple Listing Service, Inc.