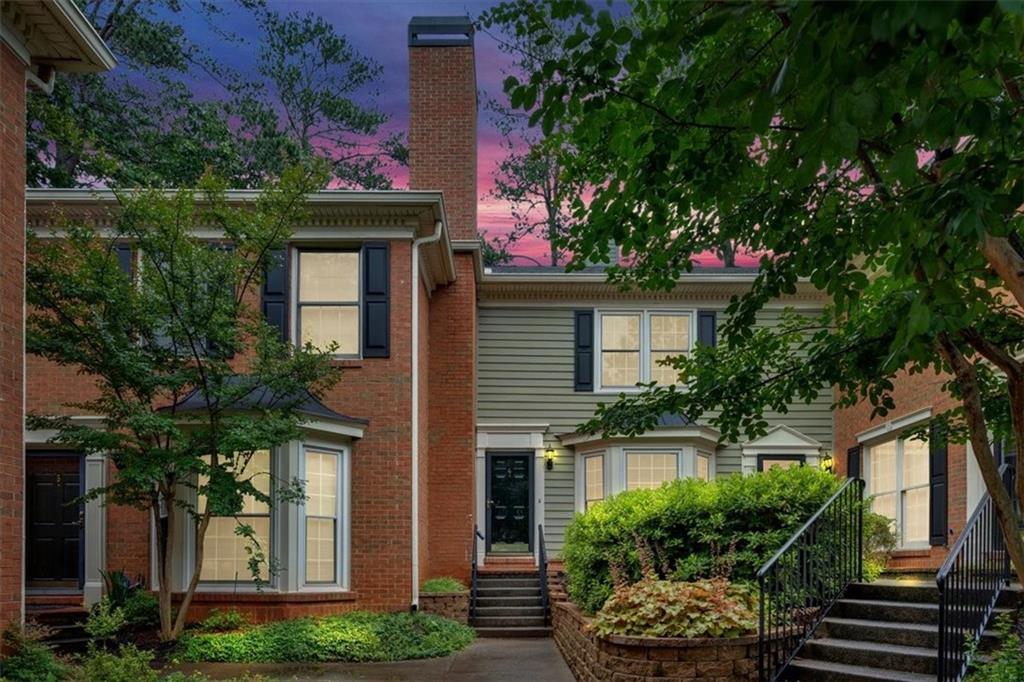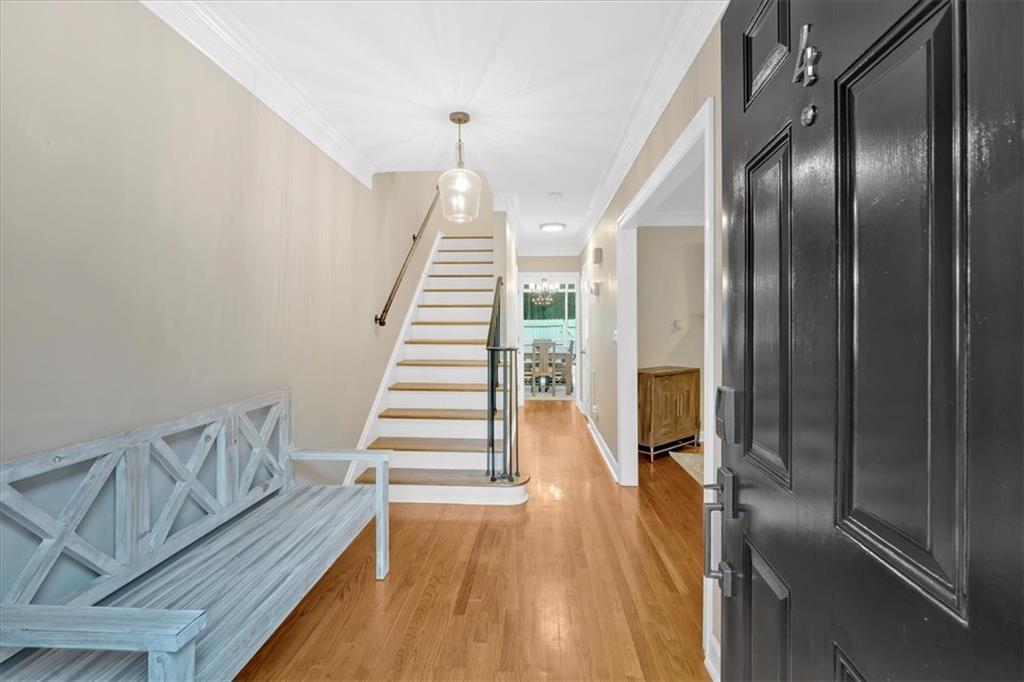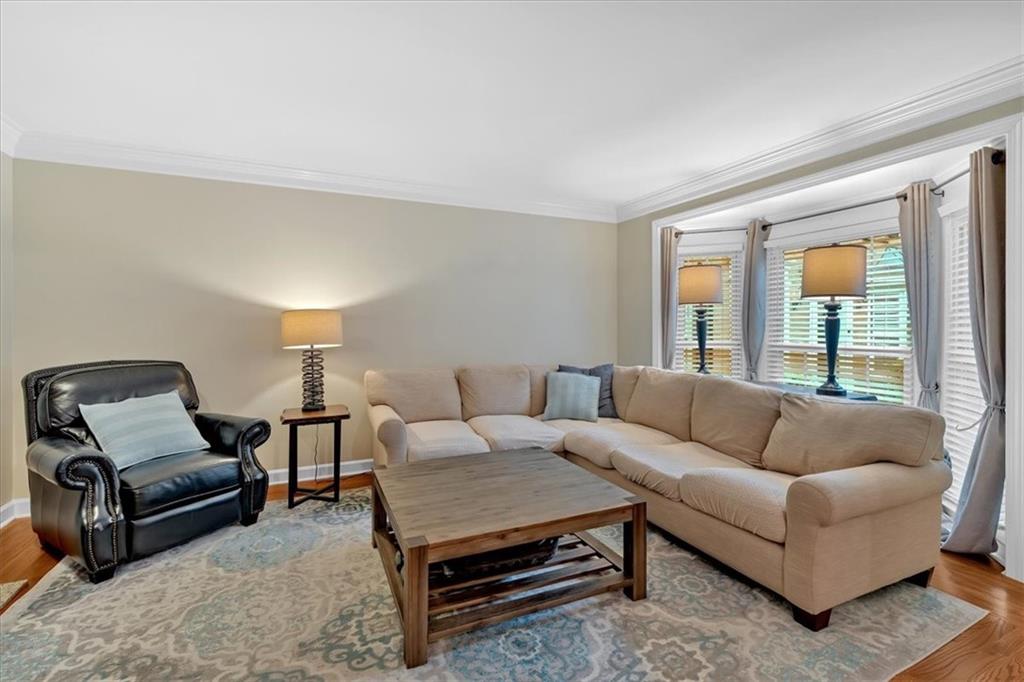


4 Mount Vernon Circle, Atlanta, GA 30338
$400,000
2
Beds
3
Baths
1,480
Sq Ft
Condo
Active
Listed by
Martha Osullivan
Atlanta Communities
Last updated:
June 14, 2025, 01:18 PM
MLS#
7588648
Source:
FIRSTMLS
About This Home
Home Facts
Condo
3 Baths
2 Bedrooms
Built in 1985
Price Summary
400,000
$270 per Sq. Ft.
MLS #:
7588648
Last Updated:
June 14, 2025, 01:18 PM
Rooms & Interior
Bedrooms
Total Bedrooms:
2
Bathrooms
Total Bathrooms:
3
Full Bathrooms:
2
Interior
Living Area:
1,480 Sq. Ft.
Structure
Structure
Architectural Style:
Craftsman, Townhouse
Building Area:
1,480 Sq. Ft.
Year Built:
1985
Lot
Lot Size (Sq. Ft):
1,481
Finances & Disclosures
Price:
$400,000
Price per Sq. Ft:
$270 per Sq. Ft.
Contact an Agent
Yes, I would like more information from Coldwell Banker. Please use and/or share my information with a Coldwell Banker agent to contact me about my real estate needs.
By clicking Contact I agree a Coldwell Banker Agent may contact me by phone or text message including by automated means and prerecorded messages about real estate services, and that I can access real estate services without providing my phone number. I acknowledge that I have read and agree to the Terms of Use and Privacy Notice.
Contact an Agent
Yes, I would like more information from Coldwell Banker. Please use and/or share my information with a Coldwell Banker agent to contact me about my real estate needs.
By clicking Contact I agree a Coldwell Banker Agent may contact me by phone or text message including by automated means and prerecorded messages about real estate services, and that I can access real estate services without providing my phone number. I acknowledge that I have read and agree to the Terms of Use and Privacy Notice.