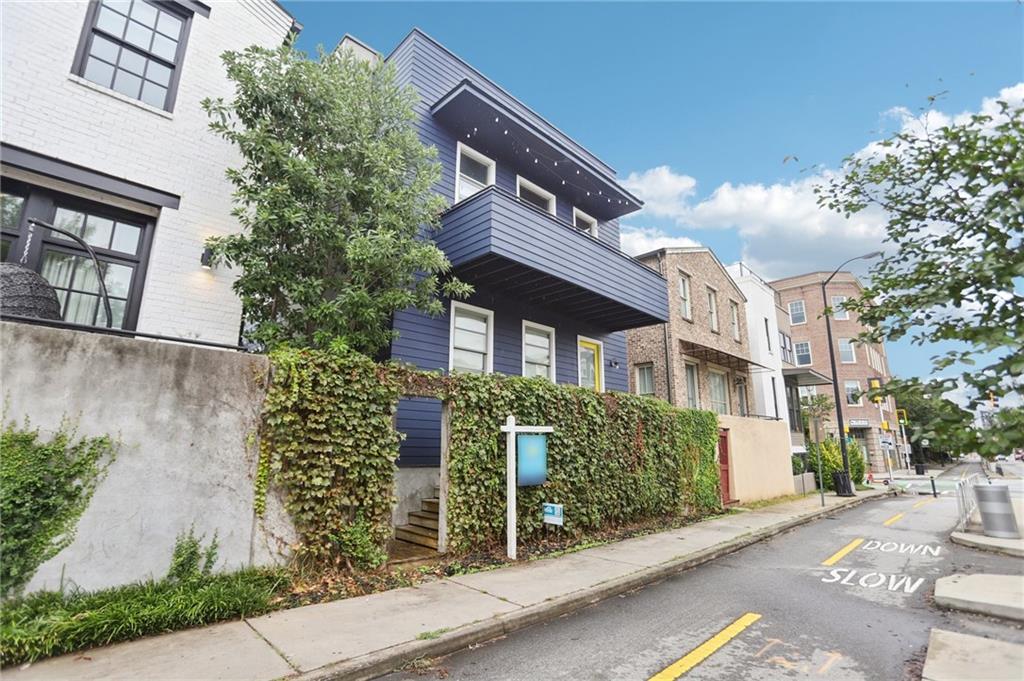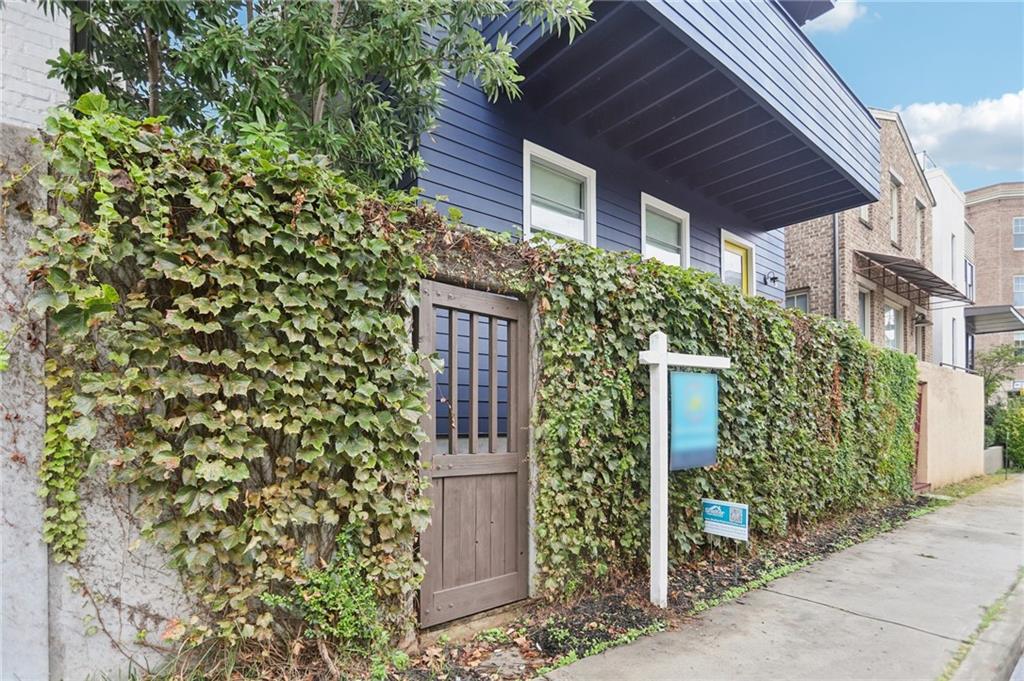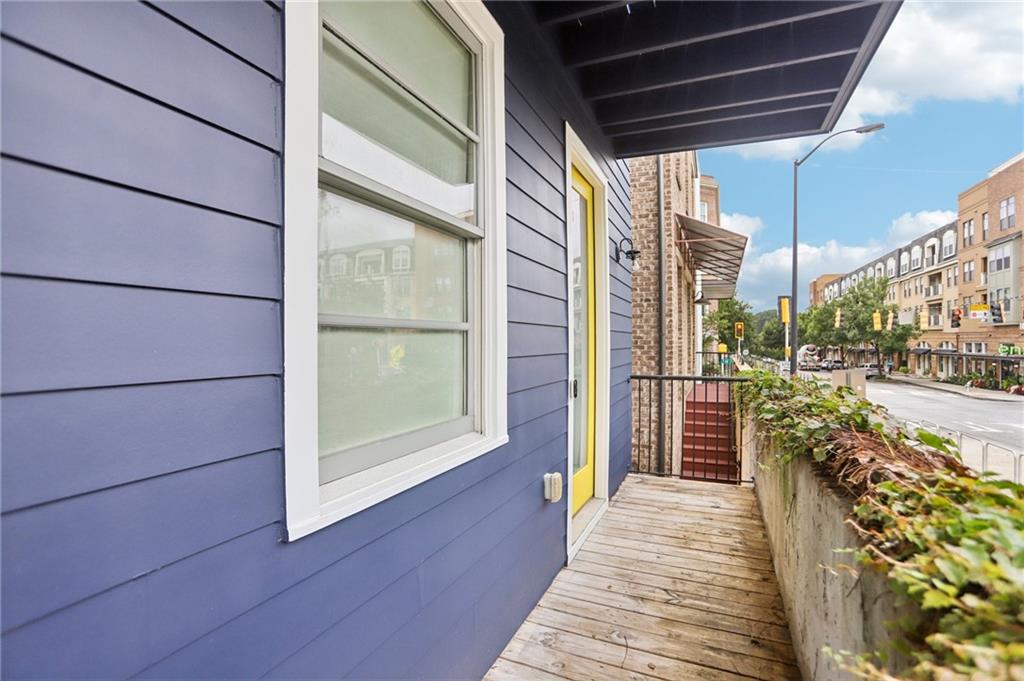


394 Bill Kennedy Way Se, Atlanta, GA 30316
Active
Listed by
Atl Turtle Grp Chuck Smith
Beth Ann Clanin
Keller Williams Realty Metro Atlanta
Last updated:
August 19, 2025, 01:24 PM
MLS#
7631823
Source:
FIRSTMLS
About This Home
Home Facts
Single Family
4 Baths
4 Bedrooms
Built in 2014
Price Summary
875,000
$325 per Sq. Ft.
MLS #:
7631823
Last Updated:
August 19, 2025, 01:24 PM
Rooms & Interior
Bedrooms
Total Bedrooms:
4
Bathrooms
Total Bathrooms:
4
Full Bathrooms:
3
Interior
Living Area:
2,688 Sq. Ft.
Structure
Structure
Architectural Style:
European
Building Area:
2,688 Sq. Ft.
Year Built:
2014
Lot
Lot Size (Sq. Ft):
2,374
Finances & Disclosures
Price:
$875,000
Price per Sq. Ft:
$325 per Sq. Ft.
Contact an Agent
Yes, I would like more information from Coldwell Banker. Please use and/or share my information with a Coldwell Banker agent to contact me about my real estate needs.
By clicking Contact I agree a Coldwell Banker Agent may contact me by phone or text message including by automated means and prerecorded messages about real estate services, and that I can access real estate services without providing my phone number. I acknowledge that I have read and agree to the Terms of Use and Privacy Notice.
Contact an Agent
Yes, I would like more information from Coldwell Banker. Please use and/or share my information with a Coldwell Banker agent to contact me about my real estate needs.
By clicking Contact I agree a Coldwell Banker Agent may contact me by phone or text message including by automated means and prerecorded messages about real estate services, and that I can access real estate services without providing my phone number. I acknowledge that I have read and agree to the Terms of Use and Privacy Notice.