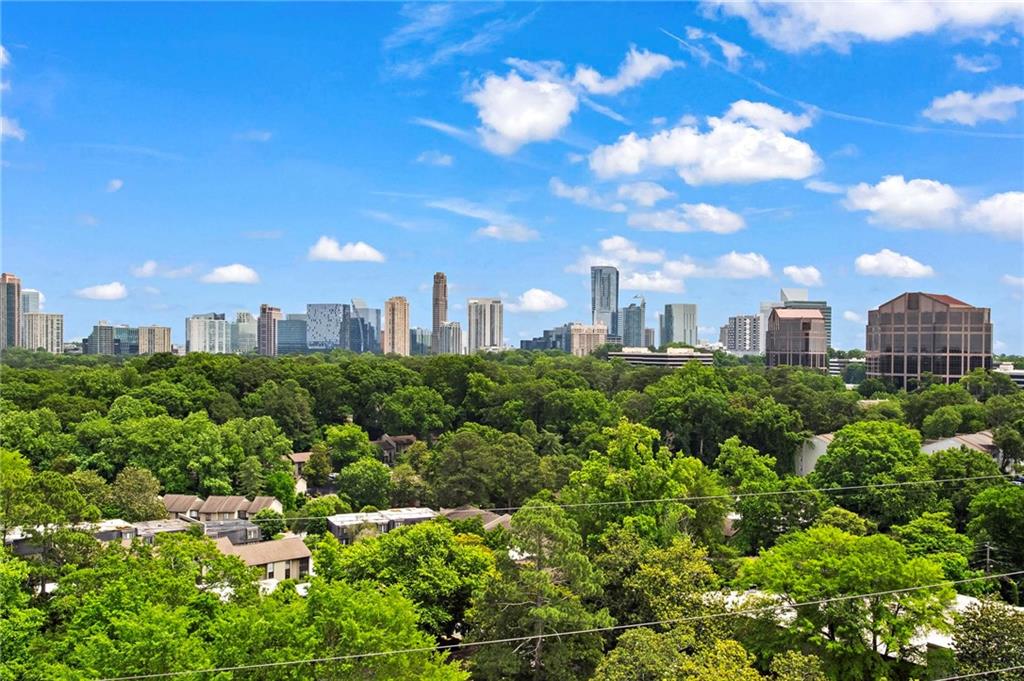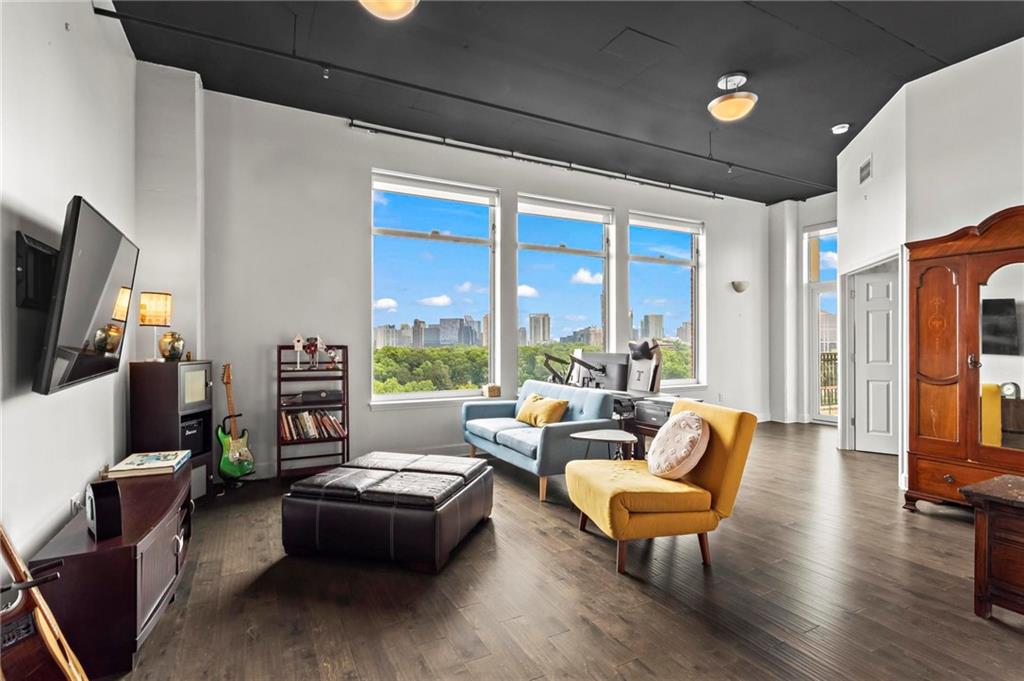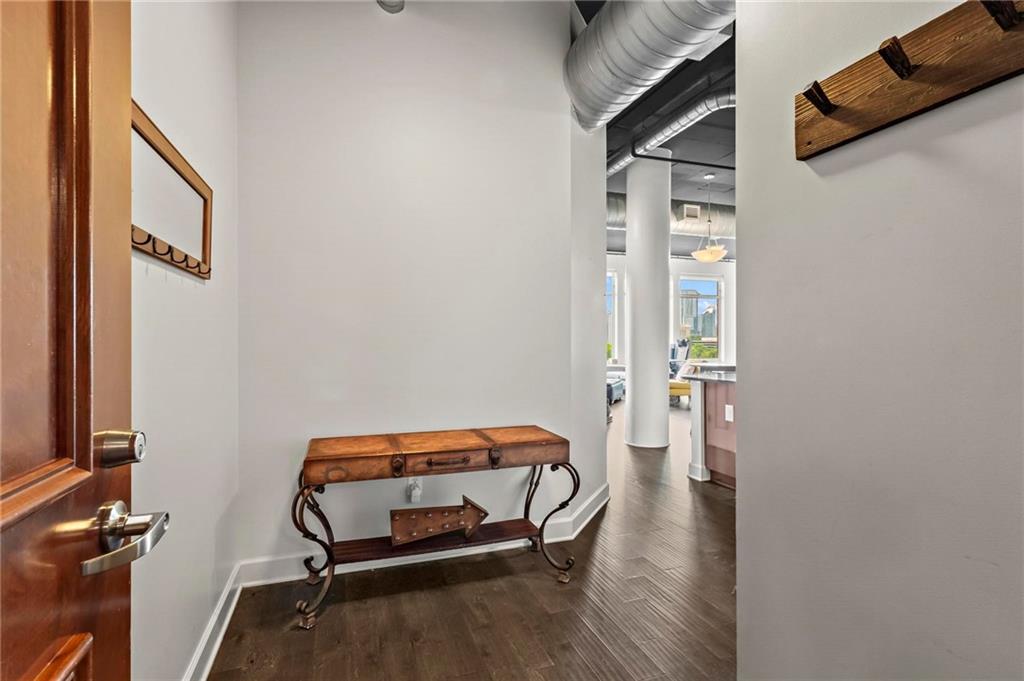


3820 Roswell Road Ne #1001, Atlanta, GA 30342
$470,000
2
Beds
2
Baths
1,448
Sq Ft
Condo
Active
Listed by
Marisa Green
Atlanta Fine Homes Sotheby'S International
Last updated:
May 30, 2025, 06:39 PM
MLS#
7580970
Source:
FIRSTMLS
About This Home
Home Facts
Condo
2 Baths
2 Bedrooms
Built in 2005
Price Summary
470,000
$324 per Sq. Ft.
MLS #:
7580970
Last Updated:
May 30, 2025, 06:39 PM
Rooms & Interior
Bedrooms
Total Bedrooms:
2
Bathrooms
Total Bathrooms:
2
Full Bathrooms:
2
Interior
Living Area:
1,448 Sq. Ft.
Structure
Structure
Architectural Style:
High Rise (6 or more stories)
Building Area:
1,448 Sq. Ft.
Year Built:
2005
Lot
Lot Size (Sq. Ft):
1,446
Finances & Disclosures
Price:
$470,000
Price per Sq. Ft:
$324 per Sq. Ft.
Contact an Agent
Yes, I would like more information from Coldwell Banker. Please use and/or share my information with a Coldwell Banker agent to contact me about my real estate needs.
By clicking Contact I agree a Coldwell Banker Agent may contact me by phone or text message including by automated means and prerecorded messages about real estate services, and that I can access real estate services without providing my phone number. I acknowledge that I have read and agree to the Terms of Use and Privacy Notice.
Contact an Agent
Yes, I would like more information from Coldwell Banker. Please use and/or share my information with a Coldwell Banker agent to contact me about my real estate needs.
By clicking Contact I agree a Coldwell Banker Agent may contact me by phone or text message including by automated means and prerecorded messages about real estate services, and that I can access real estate services without providing my phone number. I acknowledge that I have read and agree to the Terms of Use and Privacy Notice.