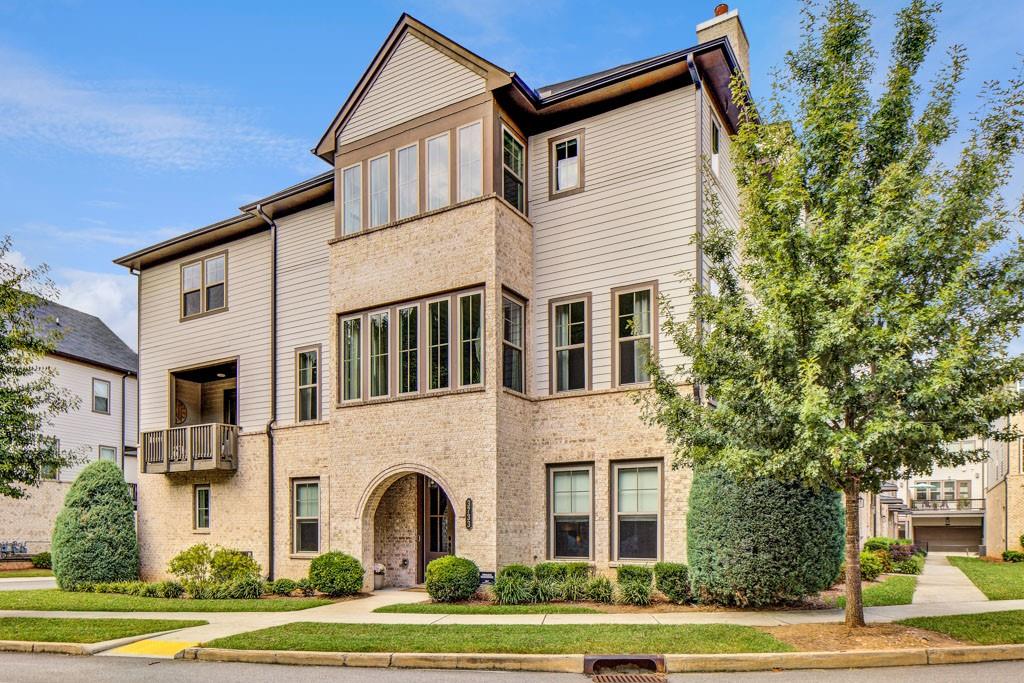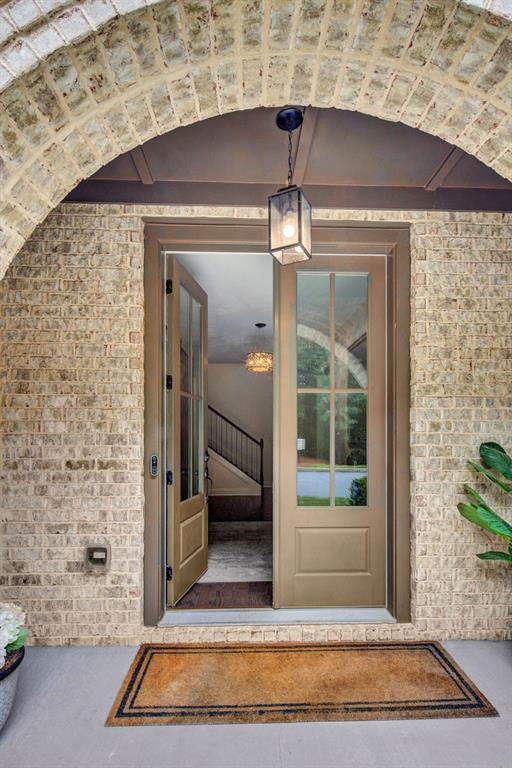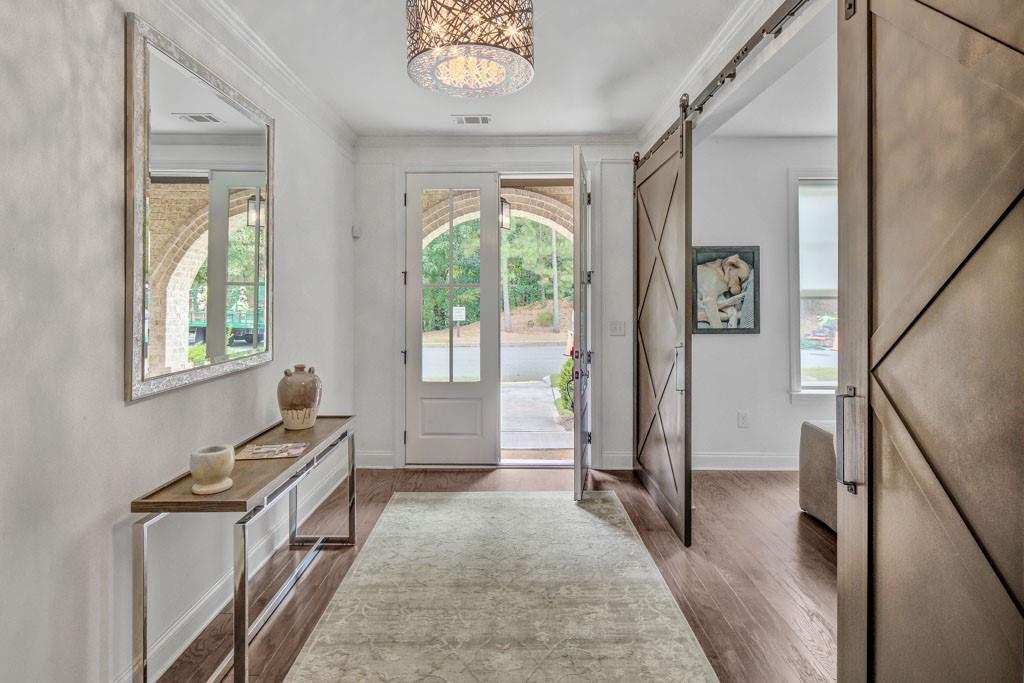


3733 Allegretto Circle, Atlanta, GA 30339
$875,000
3
Beds
4
Baths
3,848
Sq Ft
Townhouse
Active
Listed by
Tara Widener
Beacham And Company
Last updated:
October 23, 2025, 05:41 PM
MLS#
7657300
Source:
FIRSTMLS
About This Home
Home Facts
Townhouse
4 Baths
3 Bedrooms
Built in 2020
Price Summary
875,000
$227 per Sq. Ft.
MLS #:
7657300
Last Updated:
October 23, 2025, 05:41 PM
Rooms & Interior
Bedrooms
Total Bedrooms:
3
Bathrooms
Total Bathrooms:
4
Full Bathrooms:
3
Interior
Living Area:
3,848 Sq. Ft.
Structure
Structure
Architectural Style:
Townhouse
Building Area:
3,848 Sq. Ft.
Year Built:
2020
Lot
Lot Size (Sq. Ft):
1,742
Finances & Disclosures
Price:
$875,000
Price per Sq. Ft:
$227 per Sq. Ft.
See this home in person
Attend an upcoming open house
Sun, Oct 26
02:00 PM - 04:00 PMContact an Agent
Yes, I would like more information from Coldwell Banker. Please use and/or share my information with a Coldwell Banker agent to contact me about my real estate needs.
By clicking Contact I agree a Coldwell Banker Agent may contact me by phone or text message including by automated means and prerecorded messages about real estate services, and that I can access real estate services without providing my phone number. I acknowledge that I have read and agree to the Terms of Use and Privacy Notice.
Contact an Agent
Yes, I would like more information from Coldwell Banker. Please use and/or share my information with a Coldwell Banker agent to contact me about my real estate needs.
By clicking Contact I agree a Coldwell Banker Agent may contact me by phone or text message including by automated means and prerecorded messages about real estate services, and that I can access real estate services without providing my phone number. I acknowledge that I have read and agree to the Terms of Use and Privacy Notice.