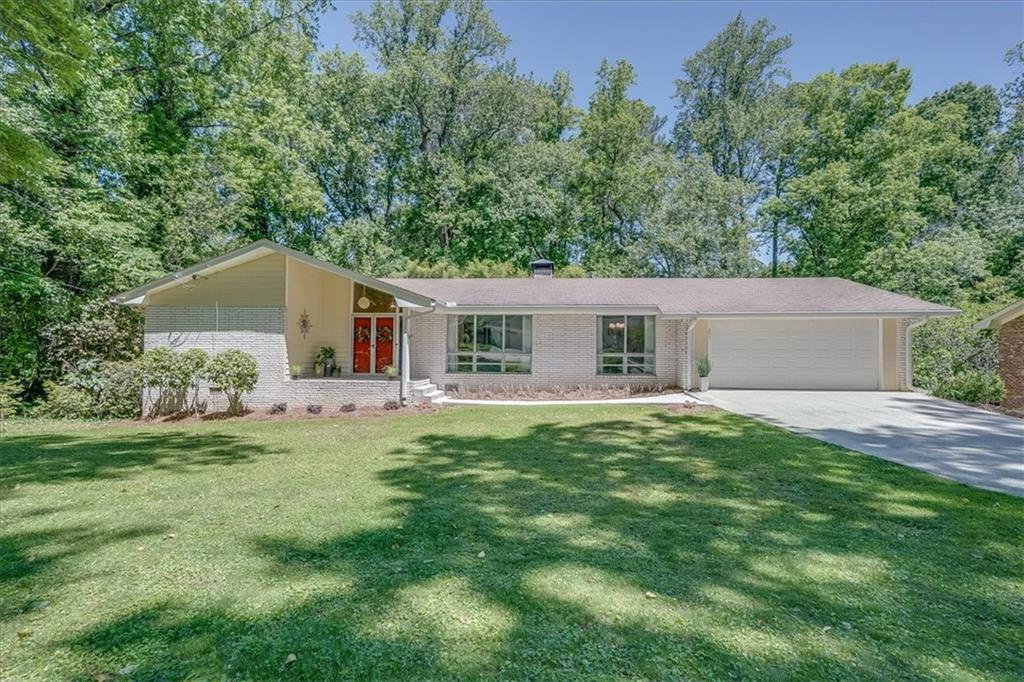Local Realty Service Provided By: Coldwell Banker Realty

3732 Doroco Drive, Atlanta, GA 30340
$549,000
4
Beds
3
Baths
3,901
Sq Ft
Single Family
Sold
Listed by
Tracy R Queen
Bought with Keller Williams Realty Atlanta Partners
Atlanta Communities
MLS#
7208101
Source:
FIRSTMLS
Sorry, we are unable to map this address
About This Home
Home Facts
Single Family
3 Baths
4 Bedrooms
Built in 1964
Price Summary
549,000
$140 per Sq. Ft.
MLS #:
7208101
Sold:
June 22, 2023
Rooms & Interior
Bedrooms
Total Bedrooms:
4
Bathrooms
Total Bathrooms:
3
Full Bathrooms:
3
Interior
Living Area:
3,901 Sq. Ft.
Structure
Structure
Architectural Style:
Contemporary/Modern, Ranch
Year Built:
1964
Lot
Lot Size (Sq. Ft):
17,424
Finances & Disclosures
Price:
$549,000
Price per Sq. Ft:
$140 per Sq. Ft.
Listings identified with the FMLS IDX logo come from FMLS and are held by brokerage firms other than the owner of this website. The listing brokerage is identified in any listing details. Information is deemed reliable but is not guaranteed. If you believe any FMLS listing contains material that infringes your copyrighted work please click here (https://www.fmls.com/dmca) to review our DMCA policy and learn how to submit a takedown request. ©2025 First Multiple Listing Service, Inc.