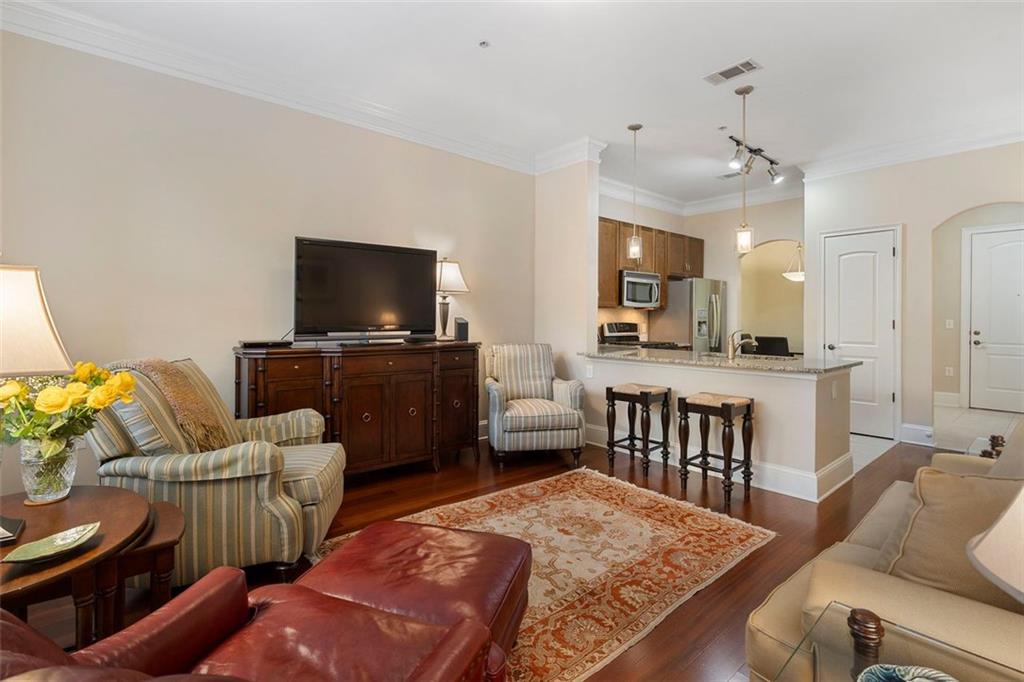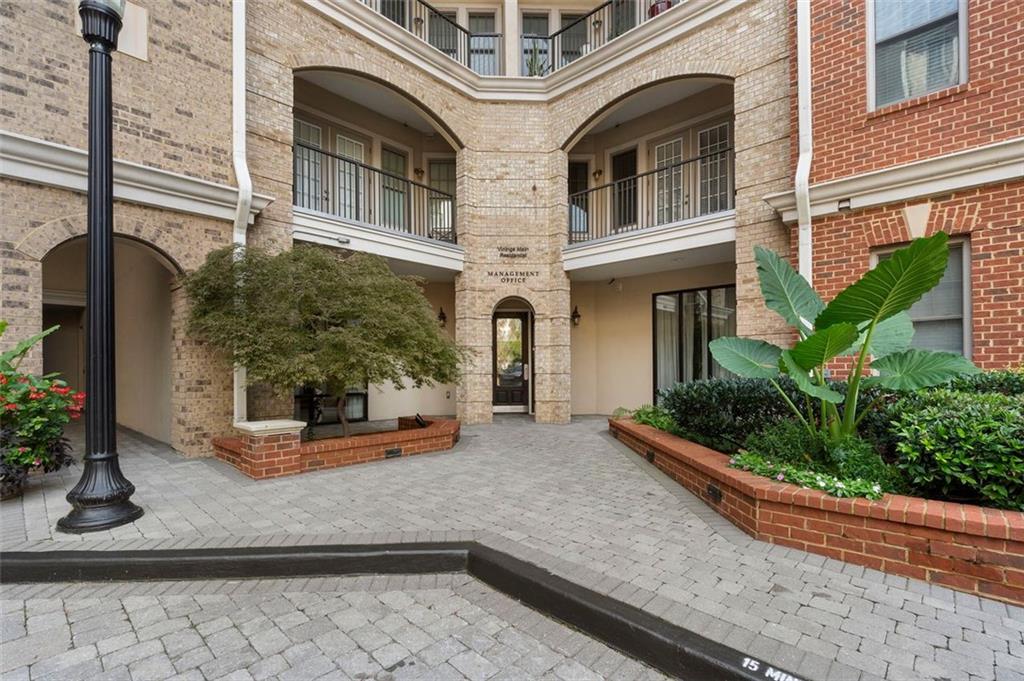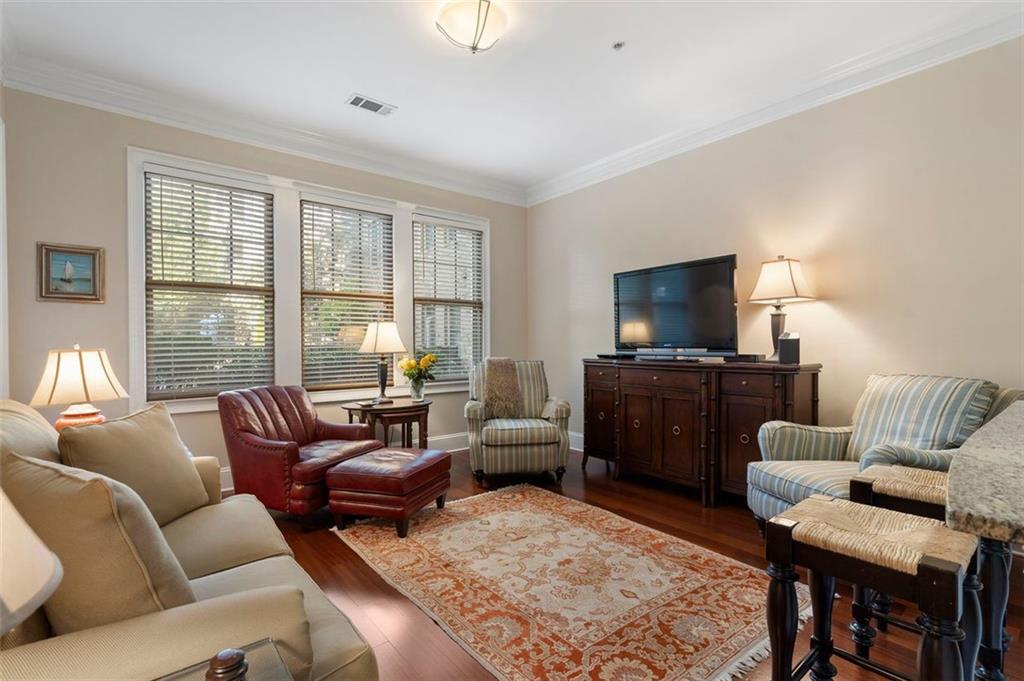


3621 Vinings Slope Se #Unit 2115, Atlanta, GA 30339
Coming Soon
Listed by
Pam Oldaker
Atlanta Communities
Last updated:
October 24, 2025, 04:41 PM
MLS#
7670310
Source:
FIRSTMLS
About This Home
Home Facts
Condo
1 Bath
1 Bedroom
Built in 2008
Price Summary
275,000
$311 per Sq. Ft.
MLS #:
7670310
Last Updated:
October 24, 2025, 04:41 PM
Rooms & Interior
Bedrooms
Total Bedrooms:
1
Bathrooms
Total Bathrooms:
1
Full Bathrooms:
1
Interior
Living Area:
882 Sq. Ft.
Structure
Structure
Architectural Style:
European, Mid-Rise (up to 5 stories)
Building Area:
882 Sq. Ft.
Year Built:
2008
Lot
Lot Size (Sq. Ft):
1,742
Finances & Disclosures
Price:
$275,000
Price per Sq. Ft:
$311 per Sq. Ft.
Contact an Agent
Yes, I would like more information from Coldwell Banker. Please use and/or share my information with a Coldwell Banker agent to contact me about my real estate needs.
By clicking Contact I agree a Coldwell Banker Agent may contact me by phone or text message including by automated means and prerecorded messages about real estate services, and that I can access real estate services without providing my phone number. I acknowledge that I have read and agree to the Terms of Use and Privacy Notice.
Contact an Agent
Yes, I would like more information from Coldwell Banker. Please use and/or share my information with a Coldwell Banker agent to contact me about my real estate needs.
By clicking Contact I agree a Coldwell Banker Agent may contact me by phone or text message including by automated means and prerecorded messages about real estate services, and that I can access real estate services without providing my phone number. I acknowledge that I have read and agree to the Terms of Use and Privacy Notice.