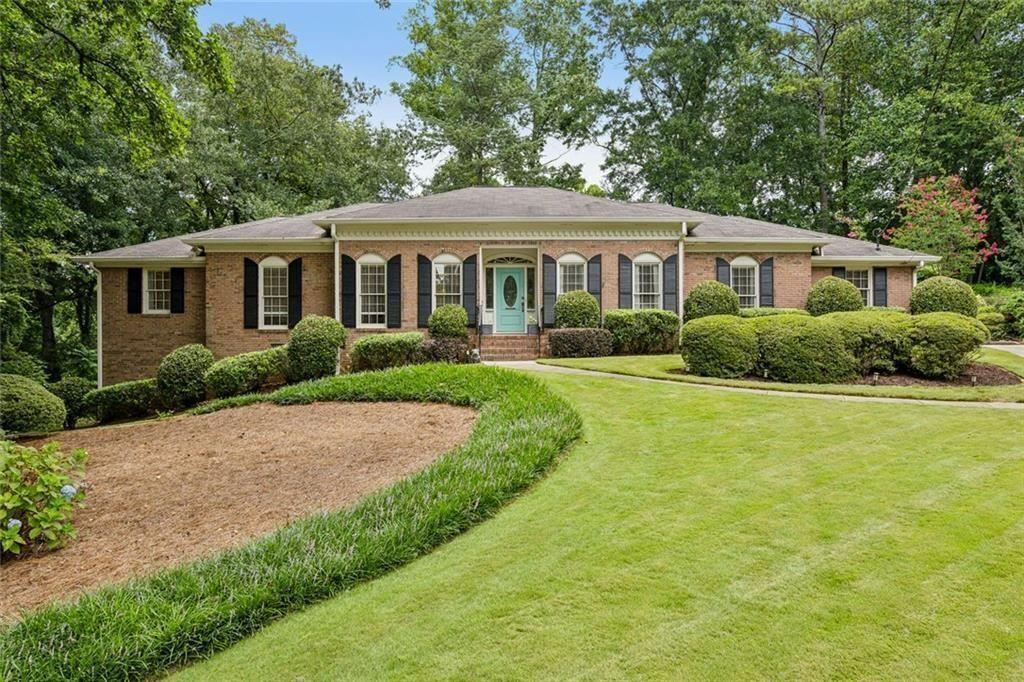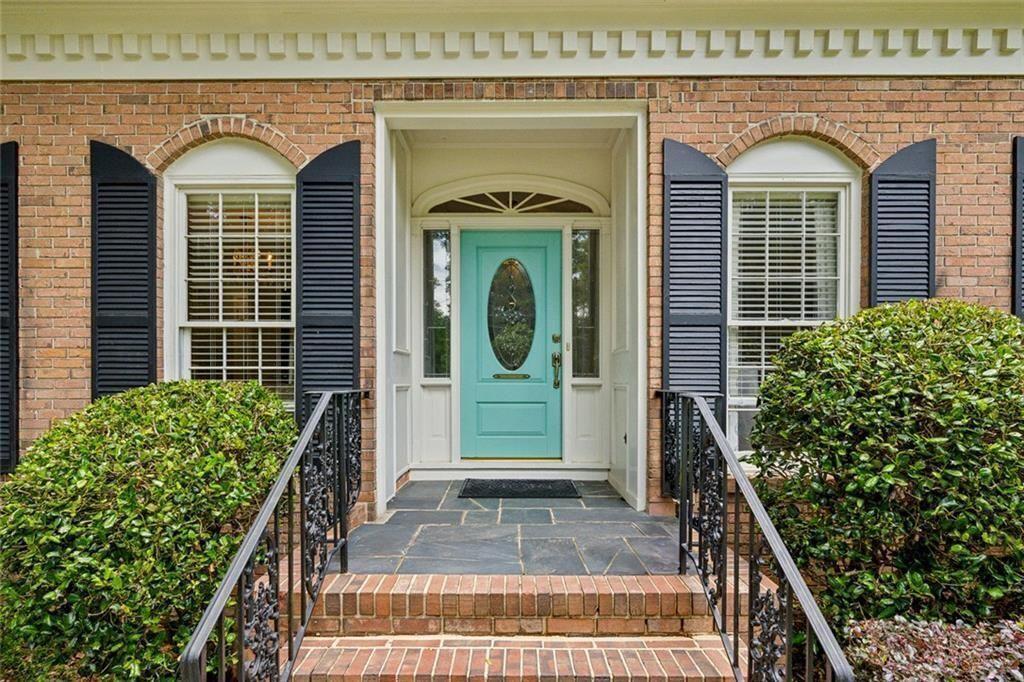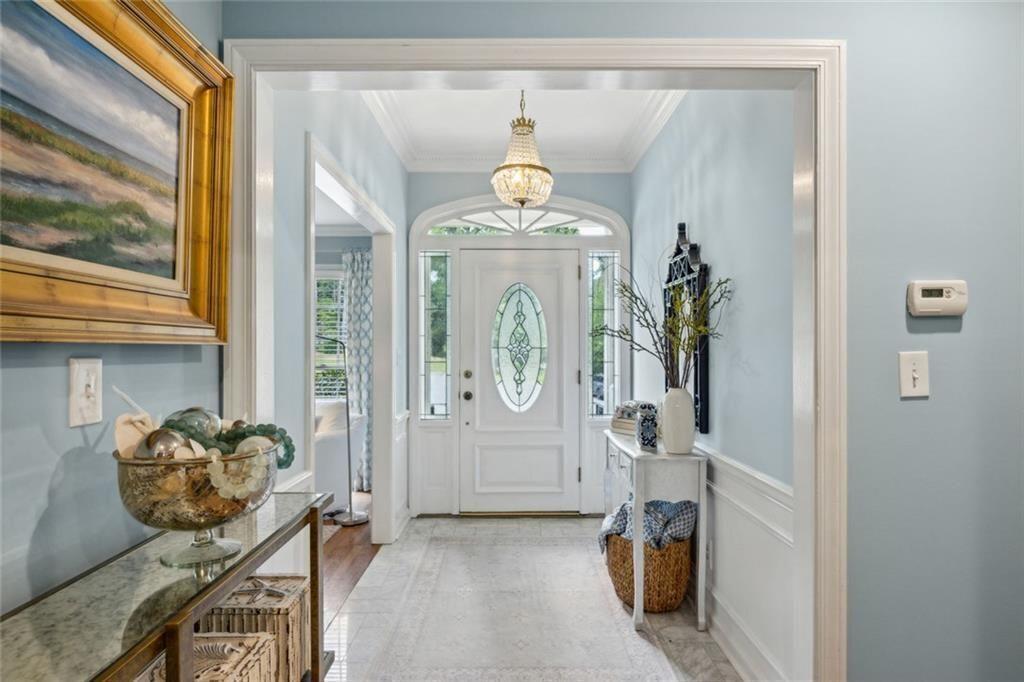


3591 Wood Valley Court Ne, Atlanta, GA 30319
Pending
Listed by
Georgia Schultz
Harry Norman Realtors
Last updated:
August 20, 2025, 07:09 AM
MLS#
7621316
Source:
FIRSTMLS
About This Home
Home Facts
Single Family
2 Baths
4 Bedrooms
Built in 1967
Price Summary
840,000
$315 per Sq. Ft.
MLS #:
7621316
Last Updated:
August 20, 2025, 07:09 AM
Rooms & Interior
Bedrooms
Total Bedrooms:
4
Bathrooms
Total Bathrooms:
2
Full Bathrooms:
2
Interior
Living Area:
2,662 Sq. Ft.
Structure
Structure
Architectural Style:
Ranch
Building Area:
2,662 Sq. Ft.
Year Built:
1967
Lot
Lot Size (Sq. Ft):
32,234
Finances & Disclosures
Price:
$840,000
Price per Sq. Ft:
$315 per Sq. Ft.
Contact an Agent
Yes, I would like more information from Coldwell Banker. Please use and/or share my information with a Coldwell Banker agent to contact me about my real estate needs.
By clicking Contact I agree a Coldwell Banker Agent may contact me by phone or text message including by automated means and prerecorded messages about real estate services, and that I can access real estate services without providing my phone number. I acknowledge that I have read and agree to the Terms of Use and Privacy Notice.
Contact an Agent
Yes, I would like more information from Coldwell Banker. Please use and/or share my information with a Coldwell Banker agent to contact me about my real estate needs.
By clicking Contact I agree a Coldwell Banker Agent may contact me by phone or text message including by automated means and prerecorded messages about real estate services, and that I can access real estate services without providing my phone number. I acknowledge that I have read and agree to the Terms of Use and Privacy Notice.