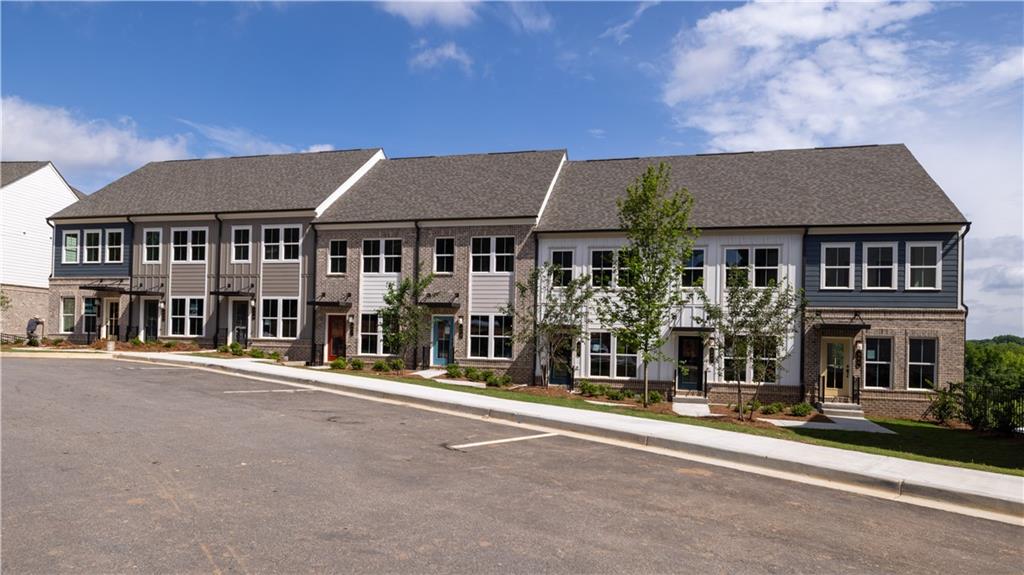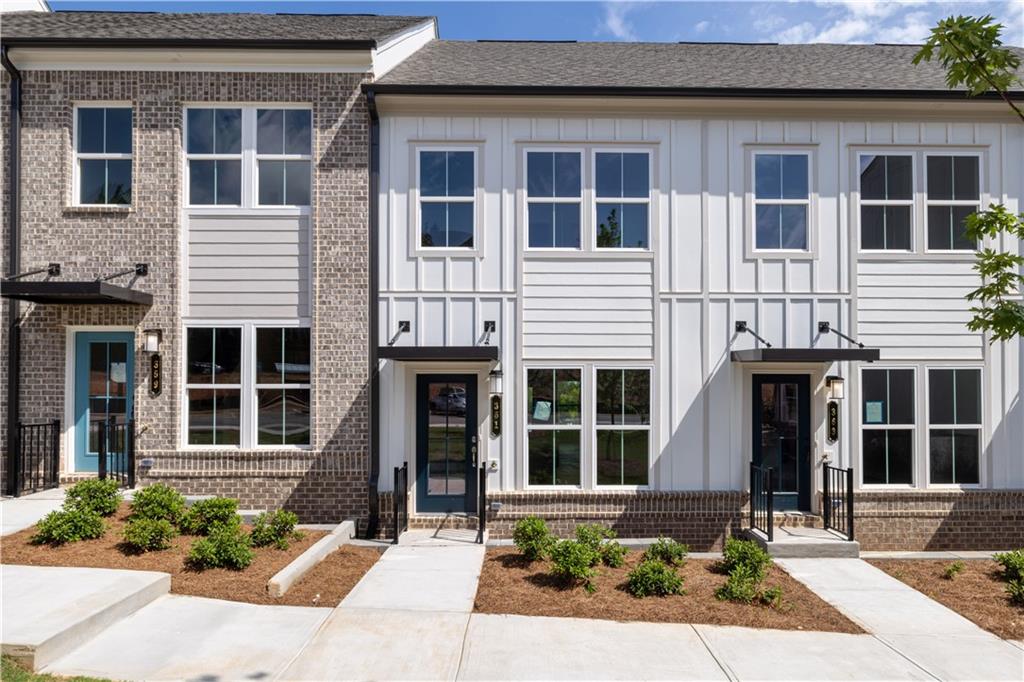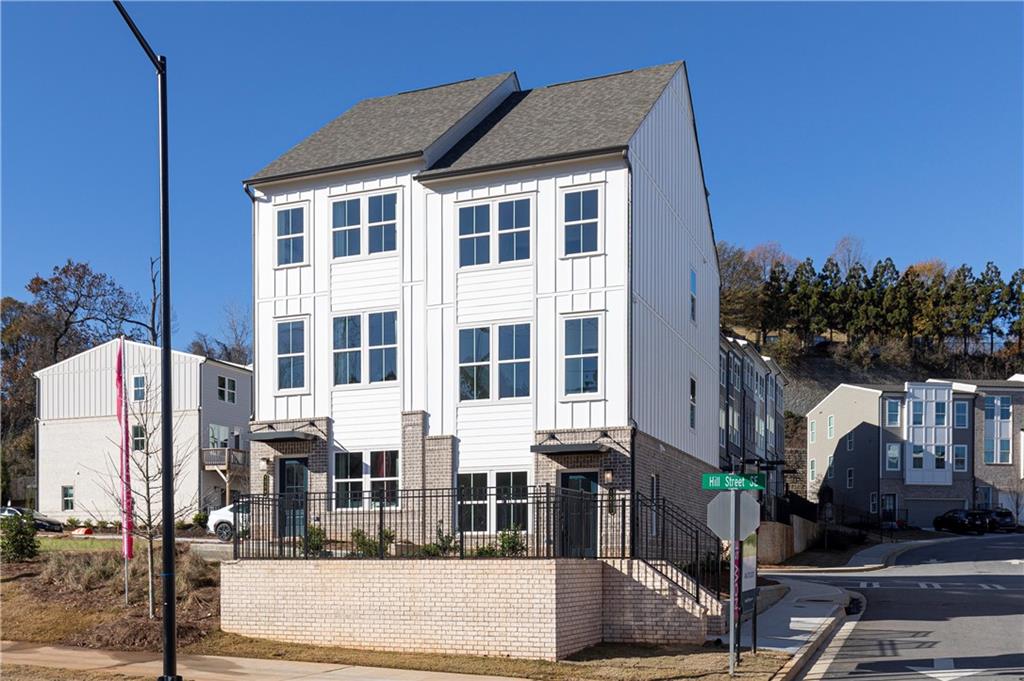


341 Skylar Court Se, Atlanta, GA 30315
$419,990
3
Beds
5
Baths
1,898
Sq Ft
Townhouse
Active
Listed by
Claire Muckerman
Sm Georgia Brokerage, LLC.
Last updated:
August 28, 2025, 01:19 PM
MLS#
7638251
Source:
FIRSTMLS
About This Home
Home Facts
Townhouse
5 Baths
3 Bedrooms
Built in 2025
Price Summary
419,990
$221 per Sq. Ft.
MLS #:
7638251
Last Updated:
August 28, 2025, 01:19 PM
Rooms & Interior
Bedrooms
Total Bedrooms:
3
Bathrooms
Total Bathrooms:
5
Full Bathrooms:
3
Interior
Living Area:
1,898 Sq. Ft.
Structure
Structure
Architectural Style:
Townhouse
Building Area:
1,898 Sq. Ft.
Year Built:
2025
Finances & Disclosures
Price:
$419,990
Price per Sq. Ft:
$221 per Sq. Ft.
Contact an Agent
Yes, I would like more information from Coldwell Banker. Please use and/or share my information with a Coldwell Banker agent to contact me about my real estate needs.
By clicking Contact I agree a Coldwell Banker Agent may contact me by phone or text message including by automated means and prerecorded messages about real estate services, and that I can access real estate services without providing my phone number. I acknowledge that I have read and agree to the Terms of Use and Privacy Notice.
Contact an Agent
Yes, I would like more information from Coldwell Banker. Please use and/or share my information with a Coldwell Banker agent to contact me about my real estate needs.
By clicking Contact I agree a Coldwell Banker Agent may contact me by phone or text message including by automated means and prerecorded messages about real estate services, and that I can access real estate services without providing my phone number. I acknowledge that I have read and agree to the Terms of Use and Privacy Notice.