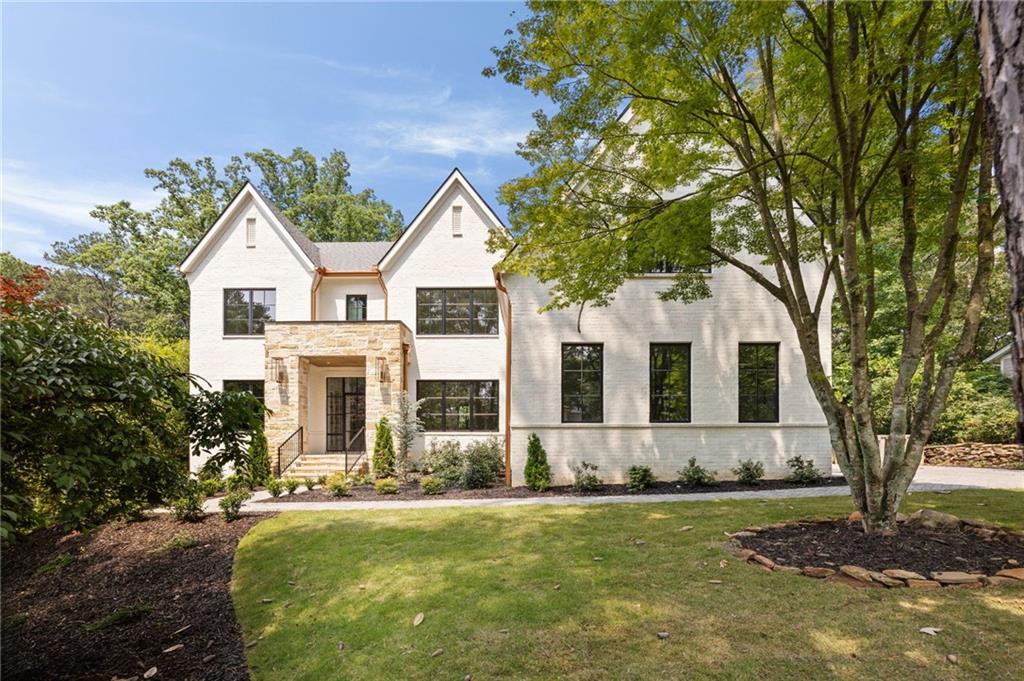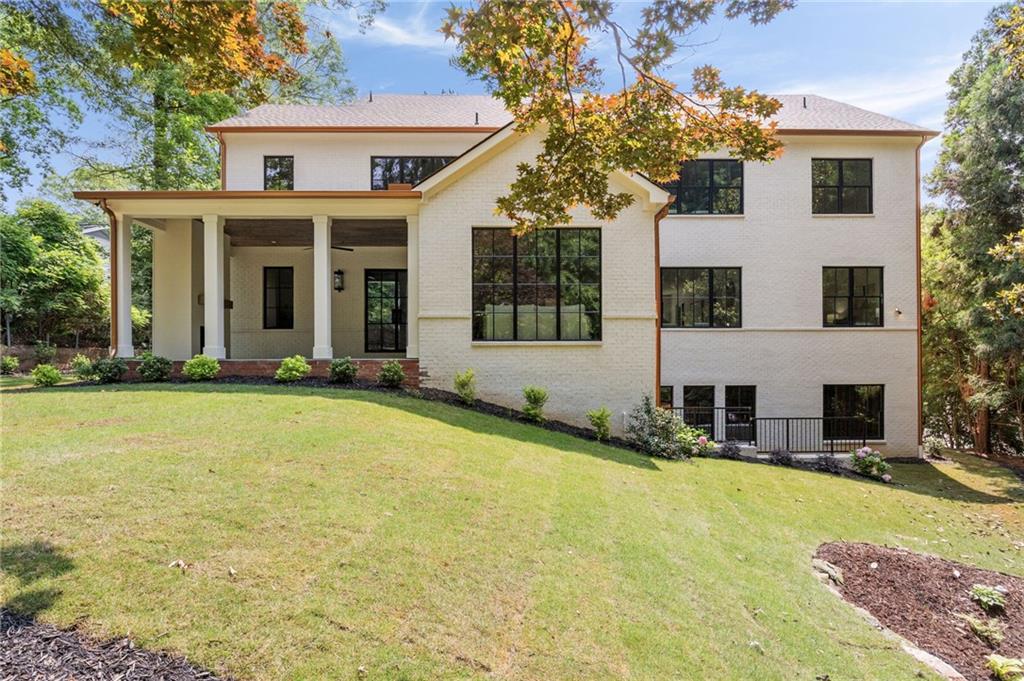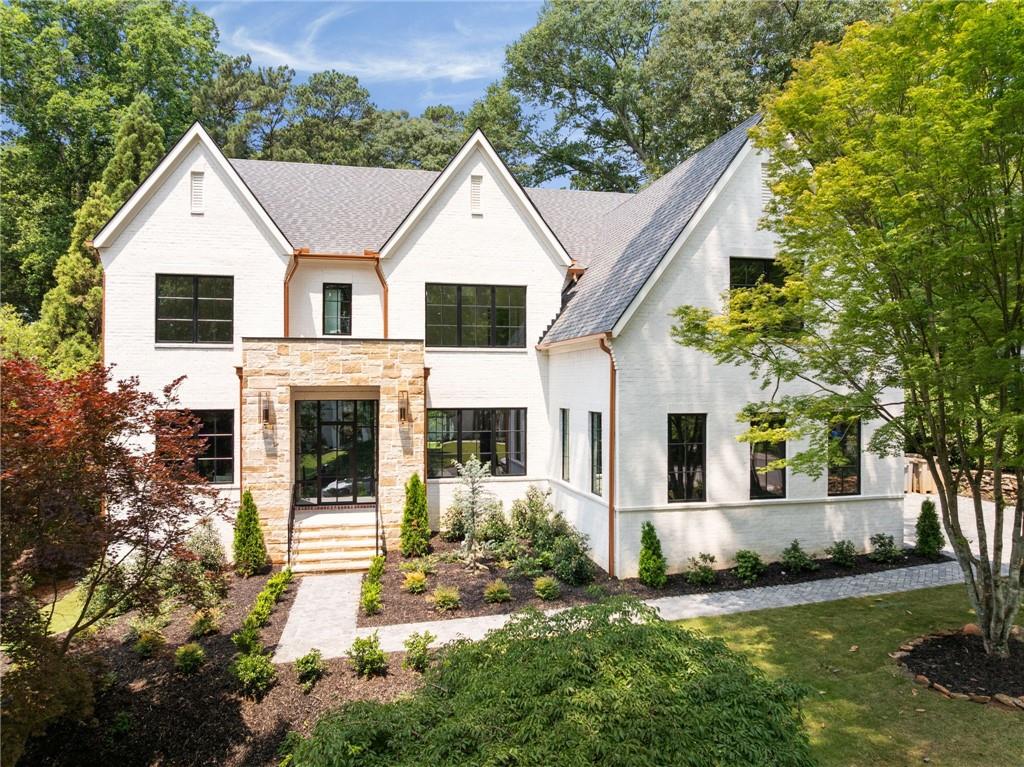


3292 Lenox Place Ne, Atlanta, GA 30324
$2,695,000
5
Beds
6
Baths
5,050
Sq Ft
Single Family
Active
Listed by
Mike Toltzis
Inna Eidelman
Compass
Last updated:
June 20, 2025, 07:33 PM
MLS#
7591266
Source:
FIRSTMLS
About This Home
Home Facts
Single Family
6 Baths
5 Bedrooms
Built in 2025
Price Summary
2,695,000
$533 per Sq. Ft.
MLS #:
7591266
Last Updated:
June 20, 2025, 07:33 PM
Rooms & Interior
Bedrooms
Total Bedrooms:
5
Bathrooms
Total Bathrooms:
6
Full Bathrooms:
5
Interior
Living Area:
5,050 Sq. Ft.
Structure
Structure
Architectural Style:
Craftsman
Building Area:
5,050 Sq. Ft.
Year Built:
2025
Lot
Lot Size (Sq. Ft):
21,501
Finances & Disclosures
Price:
$2,695,000
Price per Sq. Ft:
$533 per Sq. Ft.
Contact an Agent
Yes, I would like more information from Coldwell Banker. Please use and/or share my information with a Coldwell Banker agent to contact me about my real estate needs.
By clicking Contact I agree a Coldwell Banker Agent may contact me by phone or text message including by automated means and prerecorded messages about real estate services, and that I can access real estate services without providing my phone number. I acknowledge that I have read and agree to the Terms of Use and Privacy Notice.
Contact an Agent
Yes, I would like more information from Coldwell Banker. Please use and/or share my information with a Coldwell Banker agent to contact me about my real estate needs.
By clicking Contact I agree a Coldwell Banker Agent may contact me by phone or text message including by automated means and prerecorded messages about real estate services, and that I can access real estate services without providing my phone number. I acknowledge that I have read and agree to the Terms of Use and Privacy Notice.